4017 Gail Lane, Providence Village, TX 76227
Local realty services provided by:ERA Myers & Myers Realty
4017 Gail Lane,Providence Village, TX 76227
$956,557
- 4 Beds
- 4 Baths
- 3,636 sq. ft.
- Single family
- Active
Listed by: stephen brooks214-750-6528
Office: royal realty, inc.
MLS#:21075361
Source:GDAR
Price summary
- Price:$956,557
- Price per sq. ft.:$263.08
- Monthly HOA dues:$66.67
About this home
Introducing a stunning new Grand Home in Providence Village, ideally located on a northeast-facing homesite with no MUD or PID fees. Scheduled for March completion, this home offers both luxury and practicality within a vibrant community featuring scenic trails and a dog park. The best-selling Whitehall design boasts four spacious bedrooms and five flexible living areas, including a groin-vaulted family room with a stone fireplace that flows seamlessly to a covered back patio—perfect for relaxing or entertaining. A downstairs media room is pre-wired for surround sound, and a versatile space near the entry can serve as a home office or formal living room. Upstairs, enjoy a large game room and a dedicated children's retreat. The open-concept kitchen impresses with shaker-style cabinets, quartz countertops, a 5-burner gas cooktop, and a custom wood vent hood. A dramatic floating staircase with sleek cable railing adds a modern touch. The primary suite features a spa-inspired bath with a freestanding tub, deco-tiled shower, quartz vanities, and rectangular sinks. A private guest suite is conveniently located on the main level. Built for comfort and efficiency, this Energy Star Certified home includes R-38 insulation, 2x6 exterior construction, and radiant barrier roof decking for year-round energy savings. Don’t miss this opportunity to own a beautifully designed home in one of the area's most sought-after neighborhoods.
Contact an agent
Home facts
- Year built:2025
- Listing ID #:21075361
- Added:92 day(s) ago
- Updated:January 02, 2026 at 12:46 PM
Rooms and interior
- Bedrooms:4
- Total bathrooms:4
- Full bathrooms:3
- Half bathrooms:1
- Living area:3,636 sq. ft.
Heating and cooling
- Cooling:Ceiling Fans, Central Air, Zoned
- Heating:Central, Fireplaces, Zoned
Structure and exterior
- Roof:Composition
- Year built:2025
- Building area:3,636 sq. ft.
- Lot area:0.23 Acres
Schools
- High school:Aubrey
- Middle school:Aubrey
- Elementary school:Pete and Myra West
Finances and disclosures
- Price:$956,557
- Price per sq. ft.:$263.08
New listings near 4017 Gail Lane
- Open Sat, 2 to 4pmNew
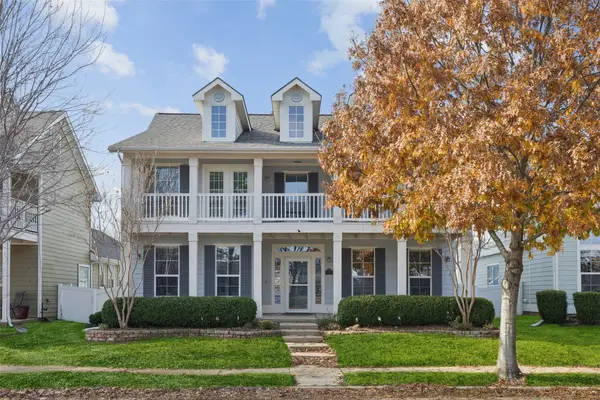 $369,990Active3 beds 3 baths2,556 sq. ft.
$369,990Active3 beds 3 baths2,556 sq. ft.9512 Cape Cod Boulevard, Providence Village, TX 76227
MLS# 21137370Listed by: REDFIN CORPORATION - New
 $316,990Active4 beds 3 baths2,133 sq. ft.
$316,990Active4 beds 3 baths2,133 sq. ft.10317 Ambrose Drive, Aubrey, TX 76227
MLS# 21137514Listed by: D.R. HORTON, AMERICA'S BUILDER - New
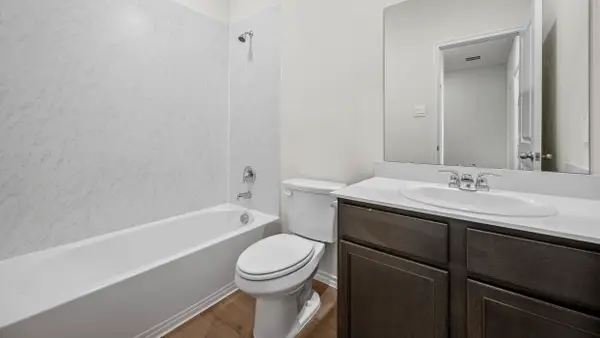 $352,990Active4 beds 3 baths2,482 sq. ft.
$352,990Active4 beds 3 baths2,482 sq. ft.11304 W Pond Drive, Providence Village, TX 76227
MLS# 21137520Listed by: D.R. HORTON, AMERICA'S BUILDER  $489,990Active5 beds 4 baths2,973 sq. ft.
$489,990Active5 beds 4 baths2,973 sq. ft.9301 Derry Lane, Little Elm, TX 76227
MLS# 21027223Listed by: HISTORYMAKER HOMES $404,990Active4 beds 3 baths2,680 sq. ft.
$404,990Active4 beds 3 baths2,680 sq. ft.13124 Sandstone Street, Providence Village, TX 76227
MLS# 21126603Listed by: ESCAPE REALTY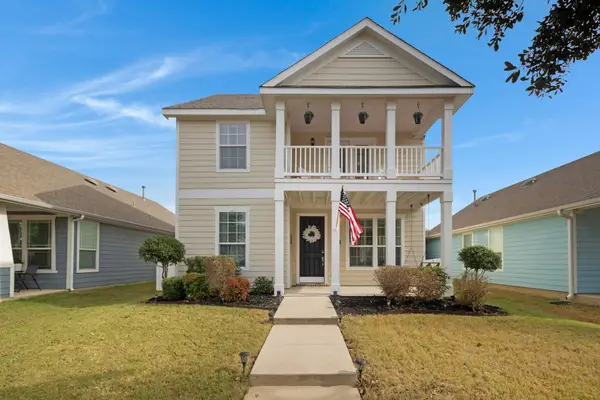 $275,000Active4 beds 3 baths1,940 sq. ft.
$275,000Active4 beds 3 baths1,940 sq. ft.1912 Freedom Lane, Providence Village, TX 76227
MLS# 21127738Listed by: ATTORNEY BROKER SERVICES $409,990Active4 beds 3 baths2,461 sq. ft.
$409,990Active4 beds 3 baths2,461 sq. ft.13125 Limestone Street, Providence Village, TX 76227
MLS# 21125540Listed by: ESCAPE REALTY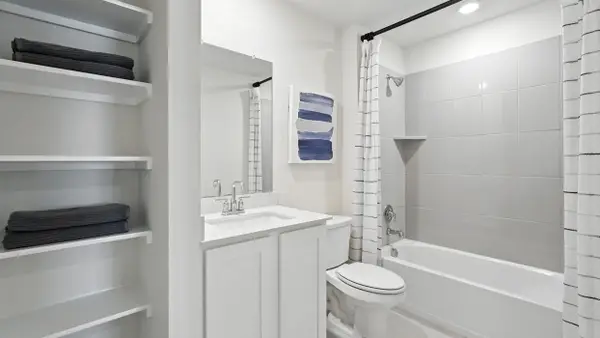 $282,990Pending3 beds 2 baths1,553 sq. ft.
$282,990Pending3 beds 2 baths1,553 sq. ft.10420 Ambrose Drive, Aubrey, TX 76227
MLS# 21134819Listed by: D.R. HORTON, AMERICA'S BUILDER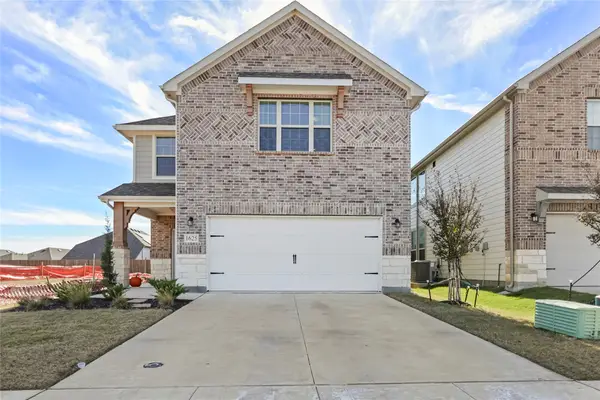 $410,000Active4 beds 4 baths2,552 sq. ft.
$410,000Active4 beds 4 baths2,552 sq. ft.1625 Edgeway Drive, Aubrey, TX 76227
MLS# 21133454Listed by: ULTIMA REAL ESTATE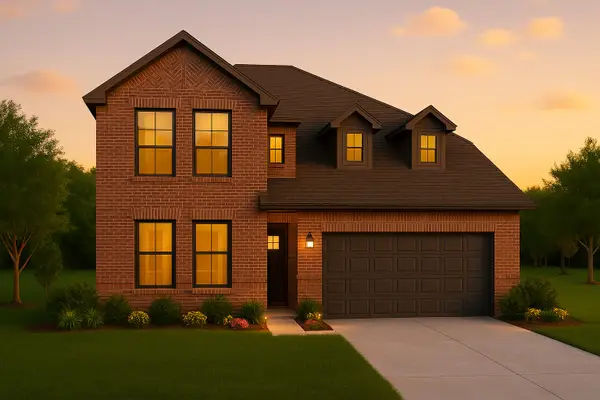 $468,981Active4 beds 3 baths2,721 sq. ft.
$468,981Active4 beds 3 baths2,721 sq. ft.9304 Shadow Trail, Providence Village, TX 76227
MLS# 21133003Listed by: HISTORYMAKER HOMES
