5937 Revere Drive, Providence Village, TX 76227
Local realty services provided by:ERA Courtyard Real Estate
Listed by: billy vaselo, christie bray817-946-9789
Office: keller williams realty
MLS#:21075954
Source:GDAR
Price summary
- Price:$325,000
- Price per sq. ft.:$197.45
- Monthly HOA dues:$41.67
About this home
Located in the highly regarded Providence Village community & built by HistoryMaker Homes. This well-maintained & single owner residence features an open-concept layout that seamlessly connects the living and dining areas—ideal for entertaining or relaxing at home. The kitchen is a true focal point, showcasing a large granite-topped island, Whirlpool appliances, and plenty of counter and cabinet space for everyday cooking or special occasions.
Throughout the main living areas, you'll find durable wood-look tile flooring, while the bedrooms are finished with a soft light grey carpet for a comfortable and stylish contrast. The primary suite offers a spacious retreat with a large walk-in closet, dual vanities, and a separate garden tub and walk-in shower, creating a spa-like experience at home.
Situated in the desirable master-planned community of Providence Village, residents enjoy access to a wide range of amenities including resort-style pools, clubhouse, fitness center, trails, ponds, parks, and sports courts. The neighborhood also offers convenient proximity to local shopping and dining, with quick access to US-380 for commutes to Denton, Frisco, and surrounding areas. Whether you're looking for comfort, style, or community features, this home offers a well-rounded lifestyle in one of North Texas's most charming and active neighborhoods.
Contact an agent
Home facts
- Year built:2023
- Listing ID #:21075954
- Added:90 day(s) ago
- Updated:January 02, 2026 at 12:46 PM
Rooms and interior
- Bedrooms:3
- Total bathrooms:2
- Full bathrooms:2
- Living area:1,646 sq. ft.
Heating and cooling
- Cooling:Central Air, Electric
- Heating:Central, Electric
Structure and exterior
- Roof:Composition
- Year built:2023
- Building area:1,646 sq. ft.
- Lot area:0.14 Acres
Schools
- High school:Aubrey
- Middle school:Aubrey
- Elementary school:James A Monaco
Finances and disclosures
- Price:$325,000
- Price per sq. ft.:$197.45
- Tax amount:$6,709
New listings near 5937 Revere Drive
- Open Sat, 2 to 4pmNew
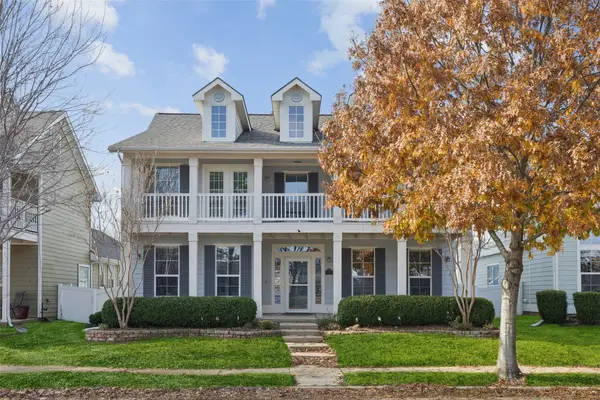 $369,990Active3 beds 3 baths2,556 sq. ft.
$369,990Active3 beds 3 baths2,556 sq. ft.9512 Cape Cod Boulevard, Providence Village, TX 76227
MLS# 21137370Listed by: REDFIN CORPORATION - New
 $316,990Active4 beds 3 baths2,133 sq. ft.
$316,990Active4 beds 3 baths2,133 sq. ft.10317 Ambrose Drive, Aubrey, TX 76227
MLS# 21137514Listed by: D.R. HORTON, AMERICA'S BUILDER - New
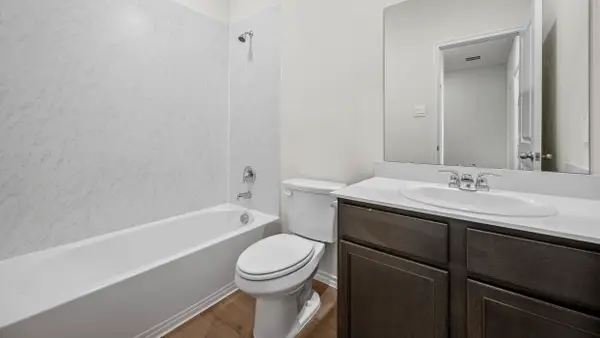 $352,990Active4 beds 3 baths2,482 sq. ft.
$352,990Active4 beds 3 baths2,482 sq. ft.11304 W Pond Drive, Providence Village, TX 76227
MLS# 21137520Listed by: D.R. HORTON, AMERICA'S BUILDER  $489,990Active5 beds 4 baths2,973 sq. ft.
$489,990Active5 beds 4 baths2,973 sq. ft.9301 Derry Lane, Little Elm, TX 76227
MLS# 21027223Listed by: HISTORYMAKER HOMES $404,990Active4 beds 3 baths2,680 sq. ft.
$404,990Active4 beds 3 baths2,680 sq. ft.13124 Sandstone Street, Providence Village, TX 76227
MLS# 21126603Listed by: ESCAPE REALTY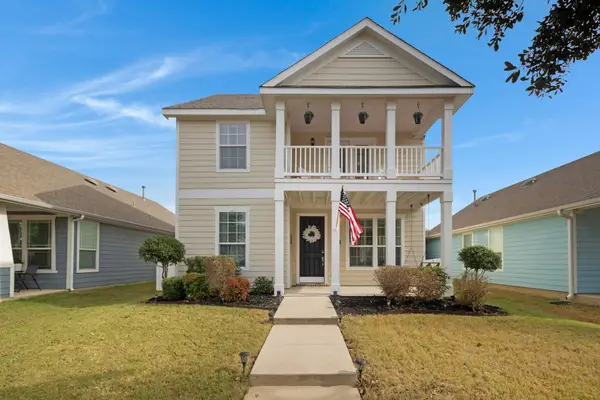 $275,000Active4 beds 3 baths1,940 sq. ft.
$275,000Active4 beds 3 baths1,940 sq. ft.1912 Freedom Lane, Providence Village, TX 76227
MLS# 21127738Listed by: ATTORNEY BROKER SERVICES $409,990Active4 beds 3 baths2,461 sq. ft.
$409,990Active4 beds 3 baths2,461 sq. ft.13125 Limestone Street, Providence Village, TX 76227
MLS# 21125540Listed by: ESCAPE REALTY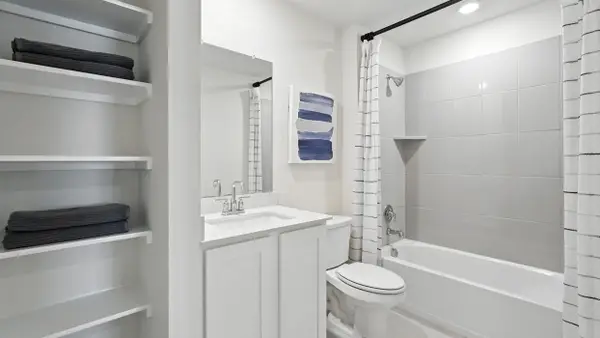 $282,990Pending3 beds 2 baths1,553 sq. ft.
$282,990Pending3 beds 2 baths1,553 sq. ft.10420 Ambrose Drive, Aubrey, TX 76227
MLS# 21134819Listed by: D.R. HORTON, AMERICA'S BUILDER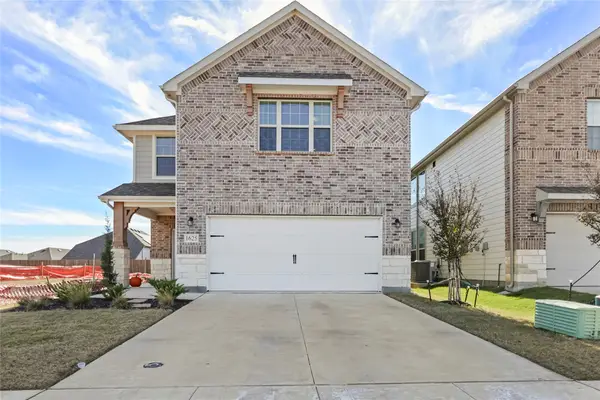 $410,000Active4 beds 4 baths2,552 sq. ft.
$410,000Active4 beds 4 baths2,552 sq. ft.1625 Edgeway Drive, Aubrey, TX 76227
MLS# 21133454Listed by: ULTIMA REAL ESTATE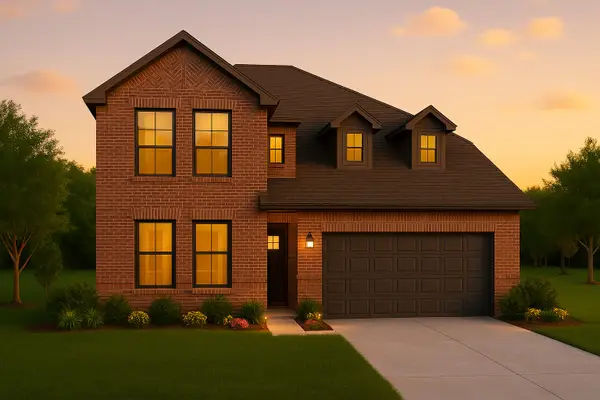 $468,981Active4 beds 3 baths2,721 sq. ft.
$468,981Active4 beds 3 baths2,721 sq. ft.9304 Shadow Trail, Providence Village, TX 76227
MLS# 21133003Listed by: HISTORYMAKER HOMES
