8998 Delway Drive, Providence Village, TX 76227
Local realty services provided by:ERA Newlin & Company
Listed by: karen sims214-673-1654
Office: keller williams realty dpr
MLS#:20929348
Source:GDAR
Price summary
- Price:$389,900
- Price per sq. ft.:$133.16
- Monthly HOA dues:$33.33
About this home
*****Ask about special lender incentives to help with closing costs*****Motivated Sellers!! This beautiful 4-bedroom, 3.5 bath home sits on a spacious corner lot and offers nearly 3,000 sq ft of modern living space. Built in 2021, it features an open floor plan with high ceilings, a private study, and luxury vinyl plank flooring. The kitchen shines with granite countertops, stainless steel appliances, and a large island perfect for entertaining. The primary suite on the main level includes dual sinks, a soaking tub, and a walk-in closet. Upstairs features a large game room and three additional bedrooms, including a Jack-and-Jill bath. Enjoy relaxing on the covered front or back porch in this vibrant community with parks, trails, and pools. Zoned to Aubrey ISD and move-in ready, this one has it all!
Contact an agent
Home facts
- Year built:2021
- Listing ID #:20929348
- Added:184 day(s) ago
- Updated:November 14, 2025 at 08:21 AM
Rooms and interior
- Bedrooms:4
- Total bathrooms:4
- Full bathrooms:3
- Half bathrooms:1
- Living area:2,928 sq. ft.
Heating and cooling
- Cooling:Ceiling Fans, Central Air, Electric
- Heating:Central, Electric
Structure and exterior
- Roof:Composition
- Year built:2021
- Building area:2,928 sq. ft.
- Lot area:0.16 Acres
Schools
- High school:Aubrey
- Middle school:Aubrey
- Elementary school:James A Monaco
Finances and disclosures
- Price:$389,900
- Price per sq. ft.:$133.16
- Tax amount:$8,411
New listings near 8998 Delway Drive
- New
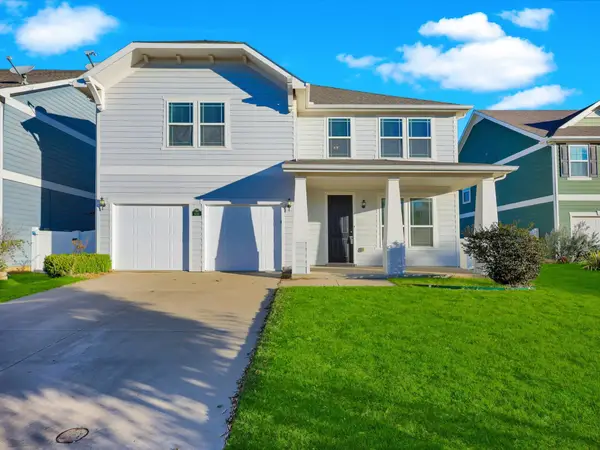 $369,900Active4 beds 4 baths2,534 sq. ft.
$369,900Active4 beds 4 baths2,534 sq. ft.9225 Benevolent Court, Providence Village, TX 76227
MLS# 21108604Listed by: KELLER WILLIAMS LONESTAR DFW - New
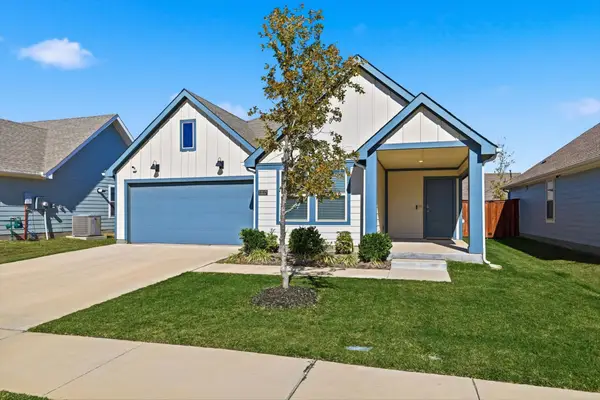 $305,000Active3 beds 2 baths1,489 sq. ft.
$305,000Active3 beds 2 baths1,489 sq. ft.13117 Don Fisher Lane, Providence Village, TX 76227
MLS# 21110696Listed by: KELLER WILLIAMS REALTY DPR - New
 $364,799Active3 beds 2 baths1,801 sq. ft.
$364,799Active3 beds 2 baths1,801 sq. ft.3032 Dutch Road, Providence Village, TX 76227
MLS# 21109946Listed by: TURNER MANGUM,LLC - New
 $274,999Active3 beds 2 baths1,411 sq. ft.
$274,999Active3 beds 2 baths1,411 sq. ft.3144 Burmese Street, Providence Village, TX 76227
MLS# 21109956Listed by: TURNER MANGUM,LLC - New
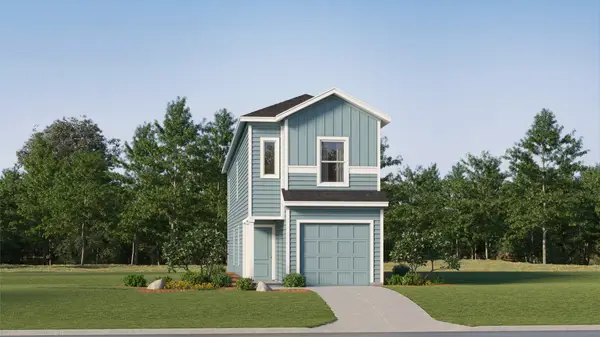 $228,749Active4 beds 3 baths1,535 sq. ft.
$228,749Active4 beds 3 baths1,535 sq. ft.12141 Steeplechase Drive, Providence Village, TX 76227
MLS# 21109962Listed by: TURNER MANGUM,LLC - New
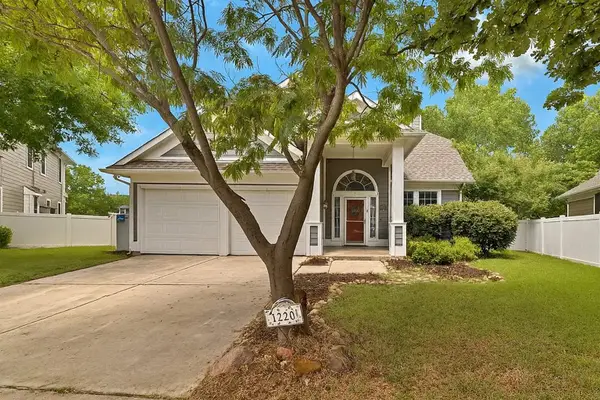 $359,999Active4 beds 3 baths2,166 sq. ft.
$359,999Active4 beds 3 baths2,166 sq. ft.1220 Kingston Place, Providence Village, TX 76227
MLS# 21109574Listed by: MONUMENT REALTY - Open Sat, 11am to 1pmNew
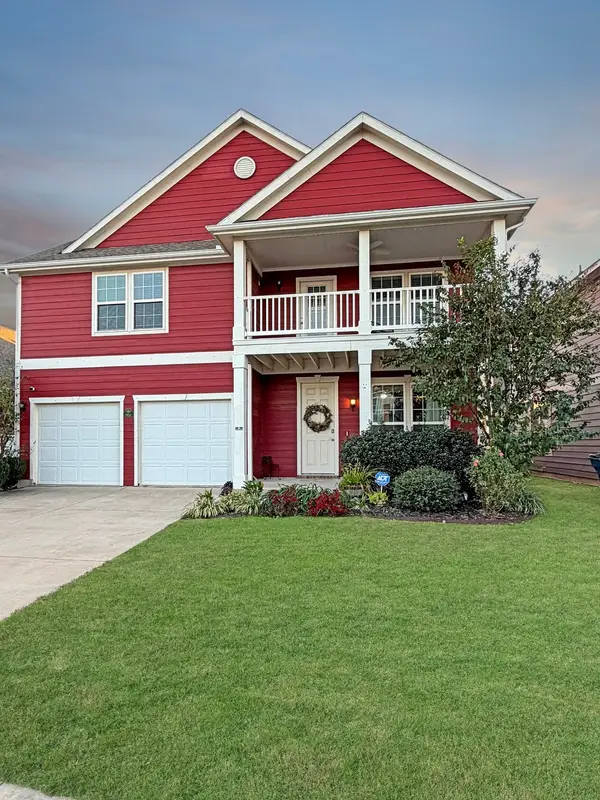 $385,000Active4 beds 4 baths2,534 sq. ft.
$385,000Active4 beds 4 baths2,534 sq. ft.8954 Stallings Drive, Providence Village, TX 76227
MLS# 21100934Listed by: KELLER WILLIAMS REALTY - New
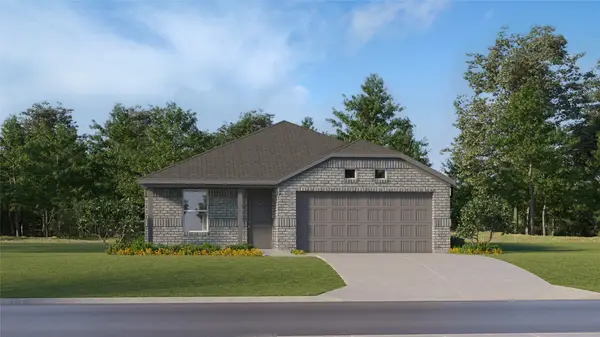 $273,999Active3 beds 2 baths1,269 sq. ft.
$273,999Active3 beds 2 baths1,269 sq. ft.1857 Ventasso Boulevard, Providence Village, TX 76227
MLS# 21108809Listed by: TURNER MANGUM,LLC  $264,324Pending3 beds 2 baths1,411 sq. ft.
$264,324Pending3 beds 2 baths1,411 sq. ft.3137 Burmese Street, Providence Village, TX 76227
MLS# 21107595Listed by: TURNER MANGUM,LLC- New
 $329,000Active3 beds 2 baths1,912 sq. ft.
$329,000Active3 beds 2 baths1,912 sq. ft.9209 Masse Court, Providence Village, TX 76227
MLS# 21105642Listed by: GREEN LAND REALTY
