9023 Greene Drive, Providence Village, TX 76227
Local realty services provided by:ERA Myers & Myers Realty
Listed by: shay lang dungy817-682-7464
Office: great western realty
MLS#:21025255
Source:GDAR
Price summary
- Price:$315,000
- Price per sq. ft.:$147.82
- Monthly HOA dues:$72.67
About this home
$4000.00 credit for rate buy down or closing costs offered by GW Home Loans. Step into this Aubrey ISD zoned, beautifully laid out one-story home featuring four spacious bedrooms and two full baths. This home is an ideal blend of comfort and convenience for modern living utilizing every square foot. Great natural light flows through in every room. The open concept kitchen connects itself to both a breakfast nook and the large living area, perfect for entertaining. The backyard boasts a custom deck built perfect for grilling, dining al fresco and spending time unwinding. The local elementary school is one block away, but this home is tucked away from school traffic, making it the perfect location within the neighborhood. Providence Village is home to abundant green spaces, dog parks, a community waterpark, state of the art fitness center, a skatepark, two community centers, two little league baseball fields, a gaga ball pit, an adult softball field (and league!) as well as over a dozen parks and soccer fields, and a 25 acre lake with trails throughout. The outdoor life is calling you in Providence Village. Located conveniently between Denton and McKinney along the 380 corridor, you will find yourself 20 minutes from the PGA, HEB, Universal Studios, the Star, Toyota Soccer Center, Frisco Roughriders and more. Hyper local construction includes a Sprouts, Kroger and Target in front of the neighborhood, a short 3 minute drive to get your must haves. Providence Village is also serviced by Insta-cart as well as other delivery services. Other notable construction is the new DISD High School at Naylor and 380 set to open in Fall 2027.
Contact an agent
Home facts
- Year built:2012
- Listing ID #:21025255
- Added:101 day(s) ago
- Updated:November 18, 2025 at 02:42 AM
Rooms and interior
- Bedrooms:4
- Total bathrooms:2
- Full bathrooms:2
- Living area:2,131 sq. ft.
Heating and cooling
- Cooling:Central Air
- Heating:Central
Structure and exterior
- Roof:Composition
- Year built:2012
- Building area:2,131 sq. ft.
- Lot area:0.13 Acres
Schools
- High school:Aubrey
- Middle school:Aubrey
- Elementary school:Hl Brockett
Finances and disclosures
- Price:$315,000
- Price per sq. ft.:$147.82
- Tax amount:$6,502
New listings near 9023 Greene Drive
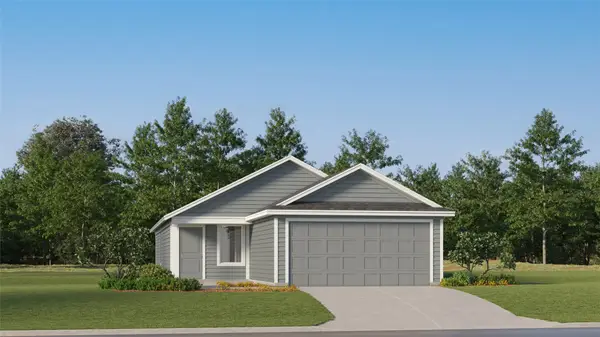 $277,349Pending3 beds 2 baths1,402 sq. ft.
$277,349Pending3 beds 2 baths1,402 sq. ft.3100 Burmese Street, Providence Village, TX 76227
MLS# 21113804Listed by: TURNER MANGUM,LLC- New
 $281,899Active4 beds 2 baths1,600 sq. ft.
$281,899Active4 beds 2 baths1,600 sq. ft.3152 Burmese Street, Providence Village, TX 76227
MLS# 21113729Listed by: TURNER MANGUM,LLC - New
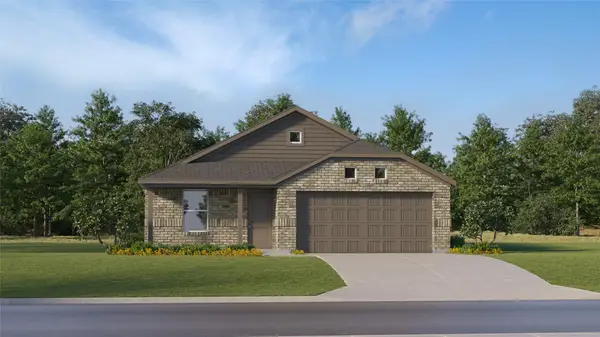 $280,449Active3 beds 2 baths1,484 sq. ft.
$280,449Active3 beds 2 baths1,484 sq. ft.1909 Ventasso Boulevard, Providence Village, TX 76227
MLS# 21113734Listed by: TURNER MANGUM,LLC - New
 $624,000Active3 beds 3 baths2,518 sq. ft.
$624,000Active3 beds 3 baths2,518 sq. ft.4000 Valley Drive, Providence Village, TX 76227
MLS# 21104138Listed by: RYAN GRIFFIN - New
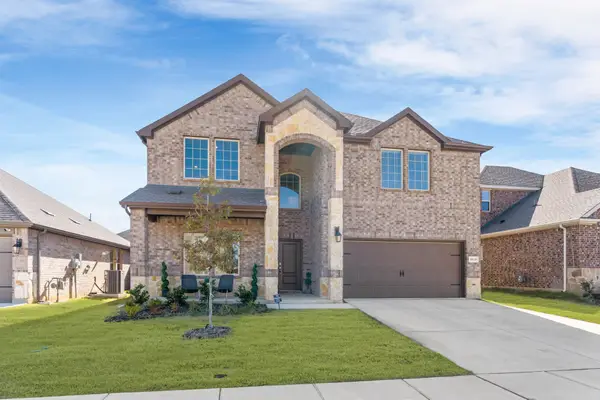 $449,900Active5 beds 3 baths2,932 sq. ft.
$449,900Active5 beds 3 baths2,932 sq. ft.10124 High Banker Drive, Aubrey, TX 76227
MLS# 21112690Listed by: JPAR NORTH METRO - Open Sat, 12 to 2pmNew
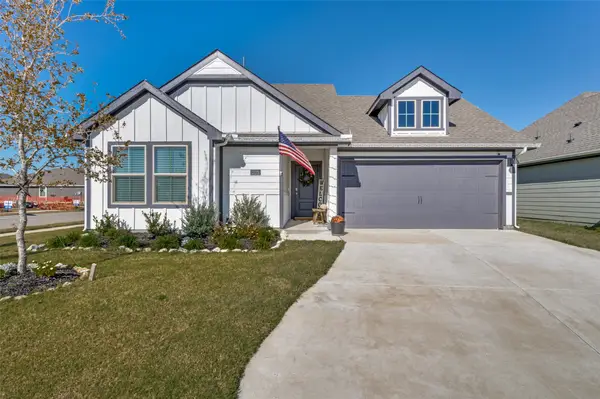 $304,990Active3 beds 2 baths1,249 sq. ft.
$304,990Active3 beds 2 baths1,249 sq. ft.13101 Rich Lane, Providence Village, TX 76227
MLS# 21112902Listed by: FATHOM REALTY - New
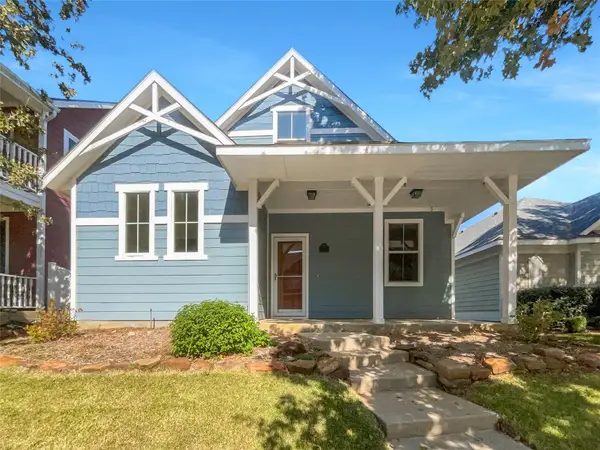 $291,000Active3 beds 2 baths1,818 sq. ft.
$291,000Active3 beds 2 baths1,818 sq. ft.9921 Boston Harbor Drive, Providence Village, TX 76227
MLS# 21113118Listed by: OPENDOOR BROKERAGE, LLC - New
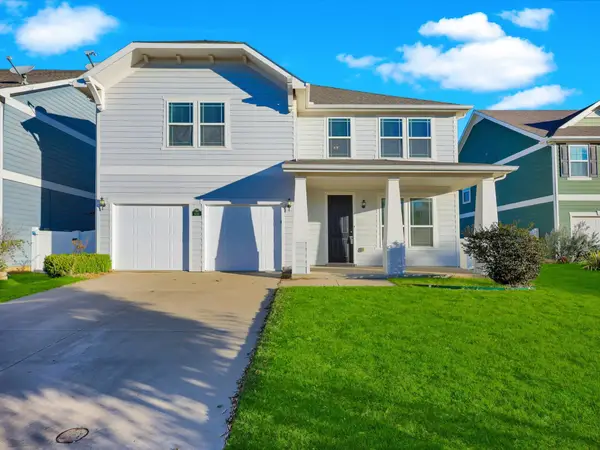 $369,900Active4 beds 4 baths2,534 sq. ft.
$369,900Active4 beds 4 baths2,534 sq. ft.9225 Benevolent Court, Providence Village, TX 76227
MLS# 21108604Listed by: KELLER WILLIAMS LONESTAR DFW - New
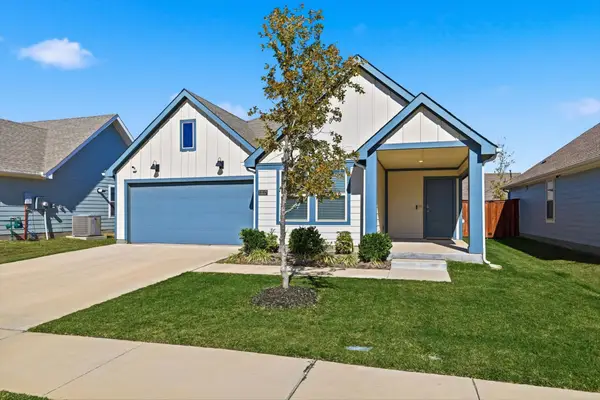 $305,000Active3 beds 2 baths1,489 sq. ft.
$305,000Active3 beds 2 baths1,489 sq. ft.13117 Don Fisher Lane, Providence Village, TX 76227
MLS# 21110696Listed by: KELLER WILLIAMS REALTY DPR - New
 $364,799Active3 beds 2 baths1,801 sq. ft.
$364,799Active3 beds 2 baths1,801 sq. ft.3032 Dutch Road, Providence Village, TX 76227
MLS# 21109946Listed by: TURNER MANGUM,LLC
