- ERA
- Texas
- Providence Village
- 9028 Eagle Drive
9028 Eagle Drive, Providence Village, TX 76227
Local realty services provided by:ERA Steve Cook & Co, Realtors
Listed by: amy harris214-471-7309
Office: coldwell banker apex, realtors
MLS#:21105967
Source:GDAR
Price summary
- Price:$325,000
- Price per sq. ft.:$142.36
- Monthly HOA dues:$72.67
About this home
Charming and Priced to Sell! The sellers are sad to leave, but a new adventure awaits — and their beautiful home is ready for its next owners. Perfectly situated just a short walk from the local elementary school and steps away from a soccer field or open green space, this location truly can’t be beat. A welcoming front porch sets the tone for this warm and inviting home — ideal for morning coffee, watching the kids play, or catching up with friendly neighbors. Inside, you’ll find a flexible floor plan featuring a home office and a formal dining area (currently used as a professional cake-decorating studio). The spacious living room flows seamlessly into the kitchen, creating an open-concept layout that’s perfect for gatherings and everyday living. Upstairs, you’ll find the primary suite plus three additional bedrooms and two full baths — plenty of space for family, guests, or hobbies. Light, bright, and beautifully maintained, this home features stylish wood-look flooring downstairs, new carpet upstairs and freshly painted throughout and white exterior trim. Truly move-in ready, this charming home combines comfort, convenience, and community — all at an exceptional value. Eagle Village at Providence offers 2 pools, pickleball courts, playground, dog park and miles of trails!
Contact an agent
Home facts
- Year built:2008
- Listing ID #:21105967
- Added:103 day(s) ago
- Updated:January 31, 2026 at 05:50 PM
Rooms and interior
- Bedrooms:4
- Total bathrooms:3
- Full bathrooms:2
- Half bathrooms:1
- Living area:2,283 sq. ft.
Heating and cooling
- Cooling:Ceiling Fans, Central Air, Electric
- Heating:Central, Electric
Structure and exterior
- Roof:Composition
- Year built:2008
- Building area:2,283 sq. ft.
- Lot area:0.11 Acres
Schools
- High school:Aubrey
- Middle school:Aubrey
- Elementary school:James A Monaco
Finances and disclosures
- Price:$325,000
- Price per sq. ft.:$142.36
- Tax amount:$6,545
New listings near 9028 Eagle Drive
- New
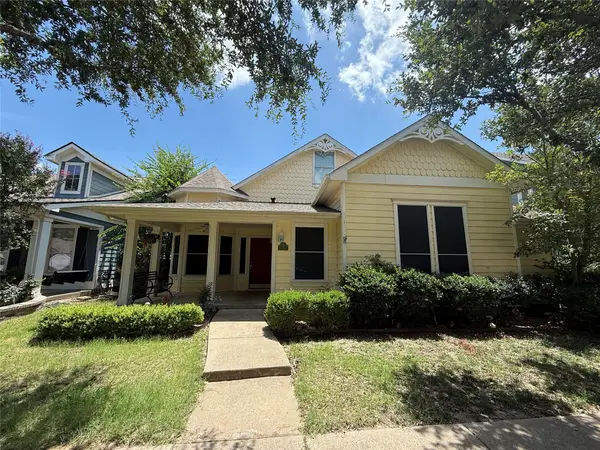 $299,000Active3 beds 2 baths2,034 sq. ft.
$299,000Active3 beds 2 baths2,034 sq. ft.970 Fox Grove Lane, Providence Village, TX 76227
MLS# 21167076Listed by: GREEN LAND REALTY - New
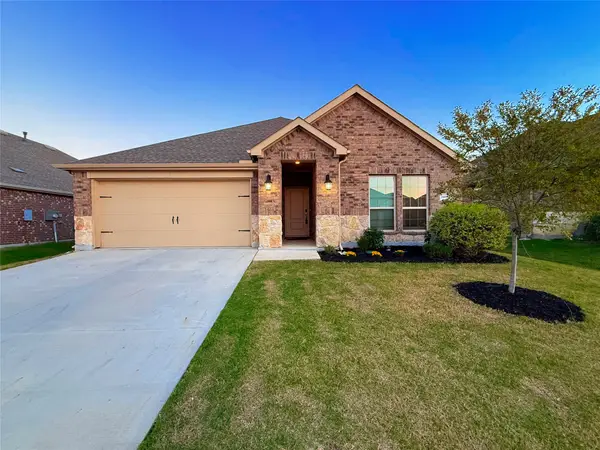 $335,000Active4 beds 2 baths1,887 sq. ft.
$335,000Active4 beds 2 baths1,887 sq. ft.11008 Summer Rain Boulevard, Aubrey, TX 76227
MLS# 21165763Listed by: UNITED REAL ESTATE - New
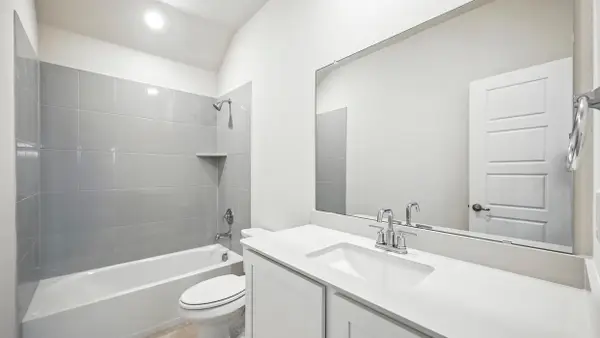 $300,990Active3 beds 3 baths1,841 sq. ft.
$300,990Active3 beds 3 baths1,841 sq. ft.10133 Anyhow Drive, Aubrey, TX 76227
MLS# 21165566Listed by: D.R. HORTON, AMERICA'S BUILDER - New
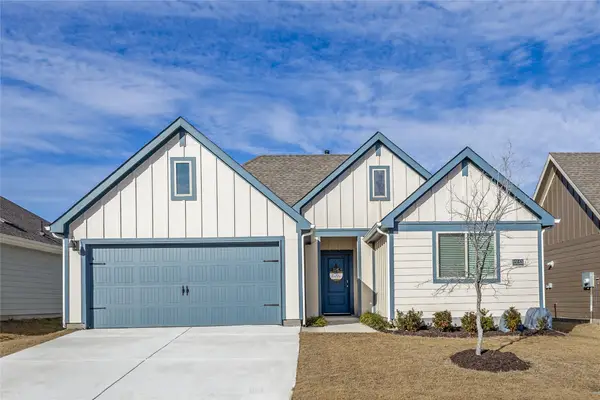 $334,280Active4 beds 2 baths1,738 sq. ft.
$334,280Active4 beds 2 baths1,738 sq. ft.13153 N Haven Way, Providence Village, TX 76227
MLS# 21162200Listed by: HOME & FIFTH REALTY - Open Sun, 12:30 to 4:30pm
 $434,990Active4 beds 3 baths2,577 sq. ft.
$434,990Active4 beds 3 baths2,577 sq. ft.9313 Derry Lane, Little Elm, TX 76227
MLS# 21029089Listed by: HISTORYMAKER HOMES - New
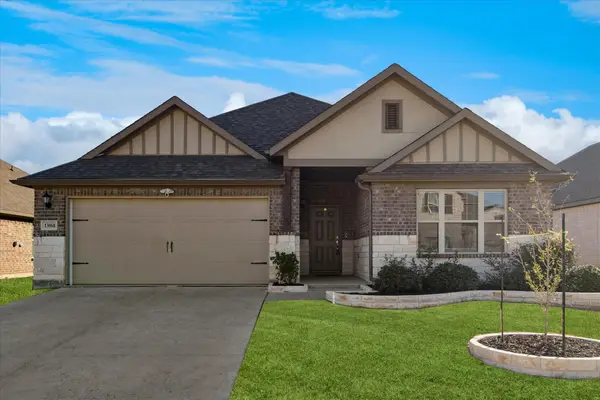 $415,000Active4 beds 3 baths2,224 sq. ft.
$415,000Active4 beds 3 baths2,224 sq. ft.13068 Mizell Lane, Providence Village, TX 76227
MLS# 21164458Listed by: KELLER WILLIAMS FRISCO STARS - New
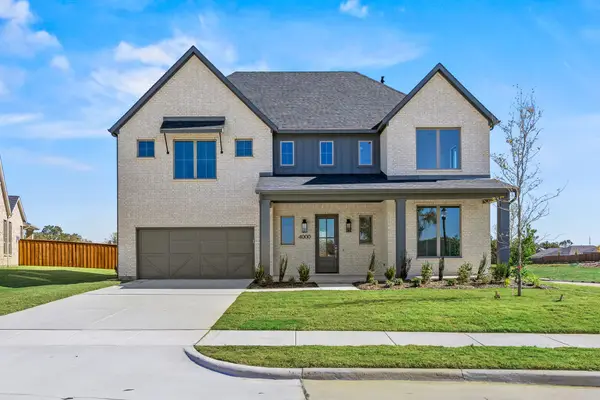 $649,990Active4 beds 3 baths3,837 sq. ft.
$649,990Active4 beds 3 baths3,837 sq. ft.4000 Reserve Way, Providence Village, TX 76227
MLS# 21162162Listed by: RYAN GRIFFIN - New
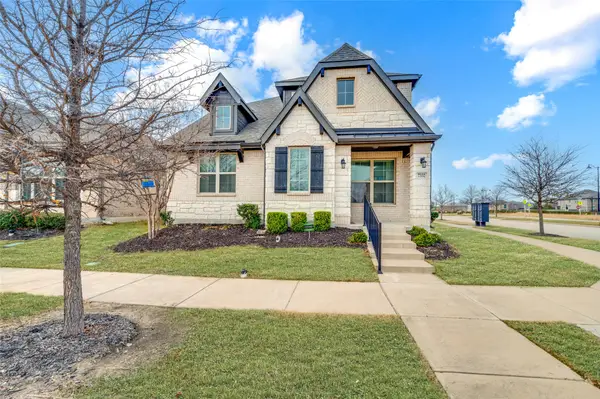 $479,999Active3 beds 2 baths2,532 sq. ft.
$479,999Active3 beds 2 baths2,532 sq. ft.7332 Elm Grove Lane, Little Elm, TX 76227
MLS# 21162657Listed by: WHITEFLAME REALTY - New
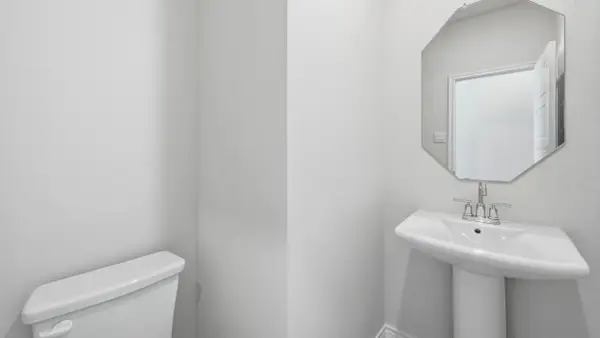 $363,990Active4 beds 3 baths2,471 sq. ft.
$363,990Active4 beds 3 baths2,471 sq. ft.10313 Ambrose Drive, Aubrey, TX 76227
MLS# 21162993Listed by: D.R. HORTON, AMERICA'S BUILDER - New
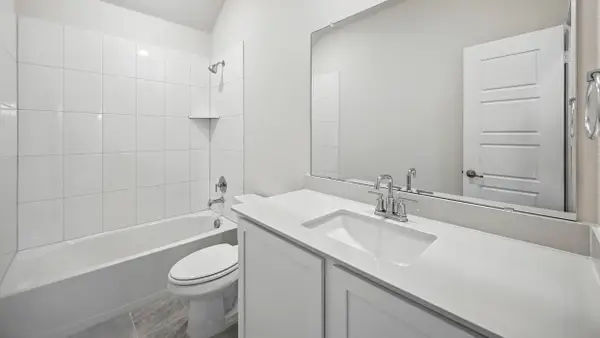 $296,990Active3 beds 3 baths1,841 sq. ft.
$296,990Active3 beds 3 baths1,841 sq. ft.10213 Anyhow Drive, Aubrey, TX 76227
MLS# 21162995Listed by: D.R. HORTON, AMERICA'S BUILDER

