9104 Cape Cod Boulevard, Providence Village, TX 76227
Local realty services provided by:ERA Newlin & Company

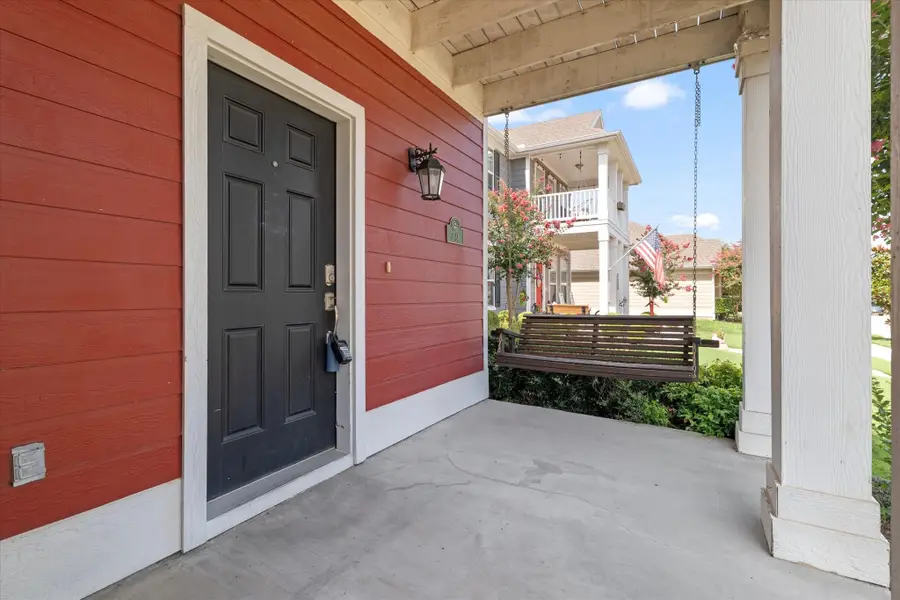
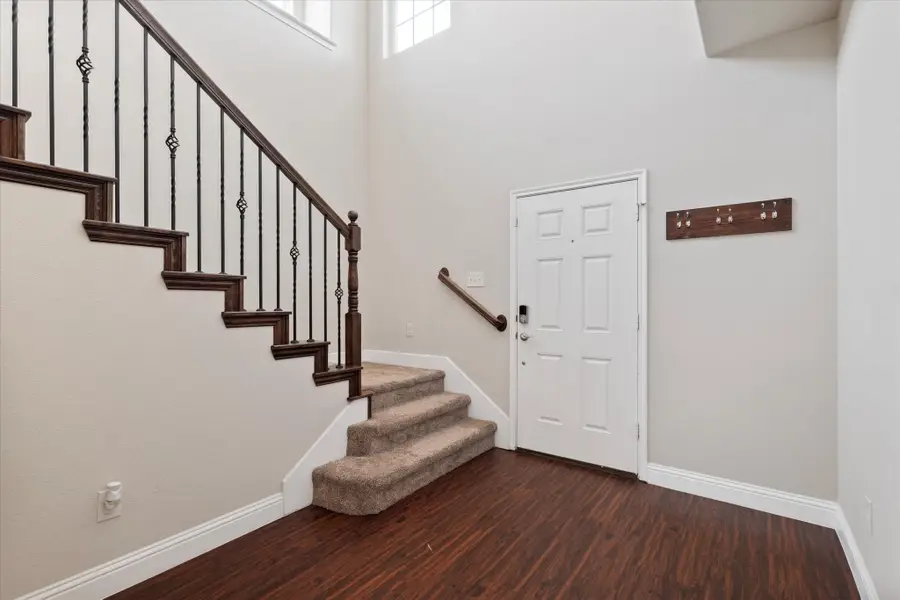
Listed by:ray meeks214-385-0189
Office:keller williams realty dpr
MLS#:21003443
Source:GDAR
Price summary
- Price:$349,900
- Price per sq. ft.:$115.75
- Monthly HOA dues:$73.17
About this home
Step inside this breathtaking two story Traditional home nestled in the master-planned community of Providence Village. Sweeping wood-look laminate floors and soaring 21 ft. ceilings invite you inside this expansive entertainers dream home. An elegant formal dining room is situated off the foyer and offers seamless sight-lines in the living room. Gather with friends and family in the inviting living room with natural sunlight flooding the space. Make your way into the fully equipped kitchen with sleek stainless steel appliances, center island, bright white cabinetry and ample counter-top space for preparing home-cooked meals. The primary suite is thoughtfully positioned on the first floor and has a tranquil bath with separate vanities, large soaking tub, separate shower and two walk-in closets. Head to the second floor where you'll find a spacious game room and media room along with three generously sized bedrooms and a full bath. Desirable location within walking distance to Monaco Elementary School, the community pool, fishing lakes, skate park, and more!
Contact an agent
Home facts
- Year built:2014
- Listing Id #:21003443
- Added:32 day(s) ago
- Updated:August 20, 2025 at 07:09 AM
Rooms and interior
- Bedrooms:4
- Total bathrooms:3
- Full bathrooms:2
- Half bathrooms:1
- Living area:3,023 sq. ft.
Heating and cooling
- Cooling:Ceiling Fans, Central Air, Electric
- Heating:Central, Fireplaces, Natural Gas
Structure and exterior
- Roof:Composition
- Year built:2014
- Building area:3,023 sq. ft.
- Lot area:0.13 Acres
Schools
- High school:Aubrey
- Middle school:Aubrey
- Elementary school:James A Monaco
Finances and disclosures
- Price:$349,900
- Price per sq. ft.:$115.75
- Tax amount:$7,179
New listings near 9104 Cape Cod Boulevard
- New
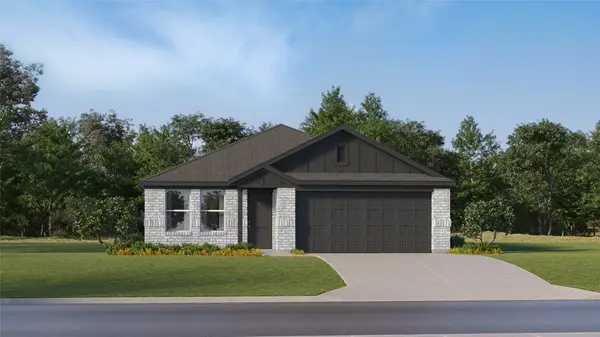 $297,949Active4 beds 2 baths1,720 sq. ft.
$297,949Active4 beds 2 baths1,720 sq. ft.2012 Welsh Lane, Aubrey, TX 76227
MLS# 21035669Listed by: TURNER MANGUM LLC - New
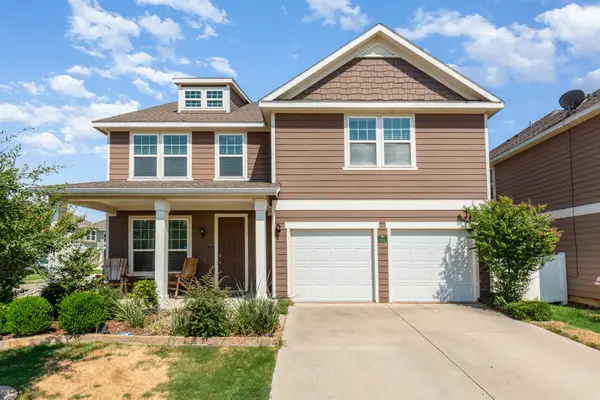 $395,000Active4 beds 4 baths2,533 sq. ft.
$395,000Active4 beds 4 baths2,533 sq. ft.6032 Hailey Court, Providence Village, TX 76227
MLS# 21023980Listed by: MARK SPAIN REAL ESTATE - New
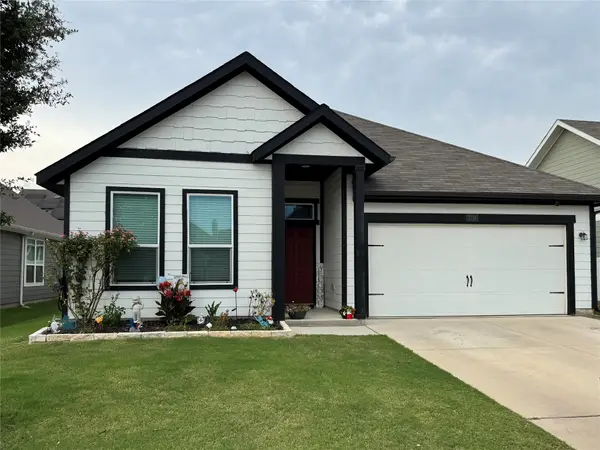 $320,000Active3 beds 2 baths1,568 sq. ft.
$320,000Active3 beds 2 baths1,568 sq. ft.1719 Langham Road, Providence Village, TX 76227
MLS# 21034187Listed by: PSF REALTY - New
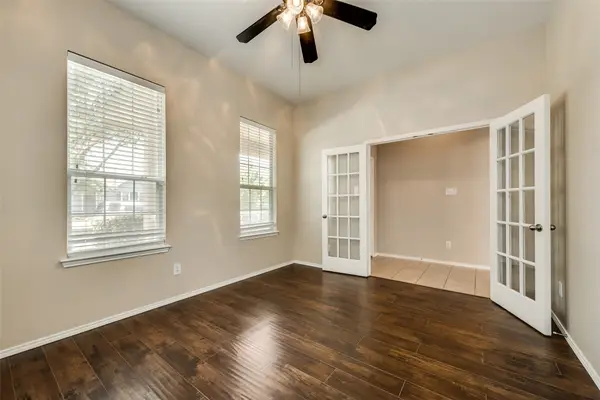 $315,000Active3 beds 2 baths1,971 sq. ft.
$315,000Active3 beds 2 baths1,971 sq. ft.1620 Angel Lane, Providence Village, TX 76227
MLS# 21034175Listed by: DFW HOME - New
 $409,900Active4 beds 4 baths3,453 sq. ft.
$409,900Active4 beds 4 baths3,453 sq. ft.9161 Blackstone Drive, Providence Village, TX 76227
MLS# 21030627Listed by: KELLER WILLIAMS REALTY - New
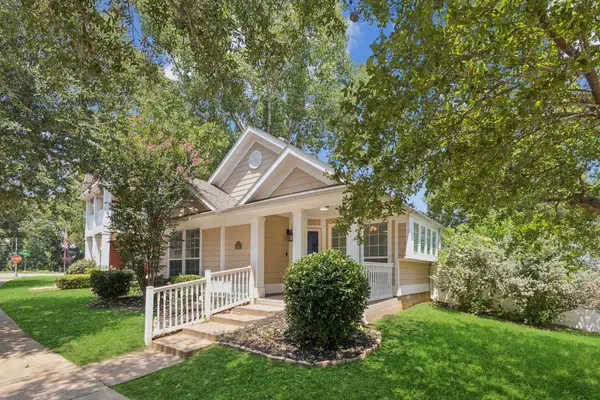 $290,000Active3 beds 2 baths1,571 sq. ft.
$290,000Active3 beds 2 baths1,571 sq. ft.9805 Lexington Drive, Providence Village, TX 76227
MLS# 21025519Listed by: KELLER WILLIAMS DALLAS MIDTOWN - Open Sat, 1 to 2pmNew
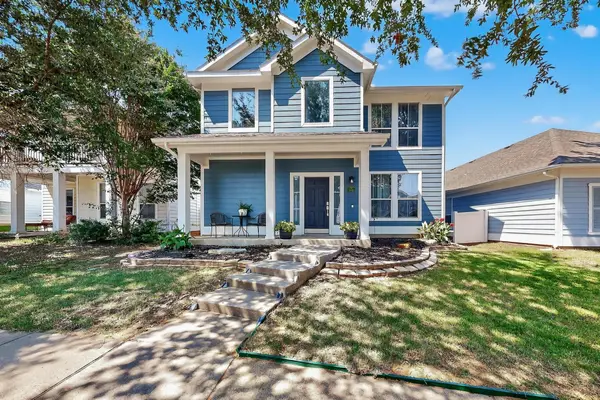 $275,000Active3 beds 3 baths1,850 sq. ft.
$275,000Active3 beds 3 baths1,850 sq. ft.10165 Cedar Lake Drive, Providence Village, TX 76227
MLS# 21030988Listed by: ORCHARD BROKERAGE, LLC 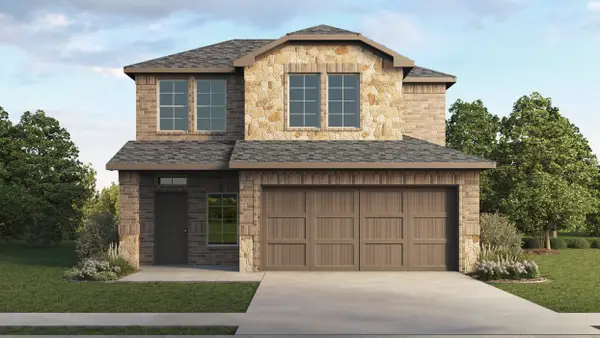 $330,990Pending3 beds 3 baths1,931 sq. ft.
$330,990Pending3 beds 3 baths1,931 sq. ft.10221 Deposit Drive, Aubrey, TX 76227
MLS# 21030721Listed by: DR HORTON, AMERICA'S BUILDER- New
 $357,990Active3 beds 2 baths1,604 sq. ft.
$357,990Active3 beds 2 baths1,604 sq. ft.10329 Deposit Drive, Aubrey, TX 76227
MLS# 21030747Listed by: DR HORTON, AMERICA'S BUILDER - New
 $280,999Active3 beds 2 baths1,402 sq. ft.
$280,999Active3 beds 2 baths1,402 sq. ft.12044 Karabair Way, Providence Village, TX 76227
MLS# 21029892Listed by: TURNER MANGUM LLC
