9140 Blackstone Drive, Providence Village, TX 76227
Local realty services provided by:ERA Courtyard Real Estate

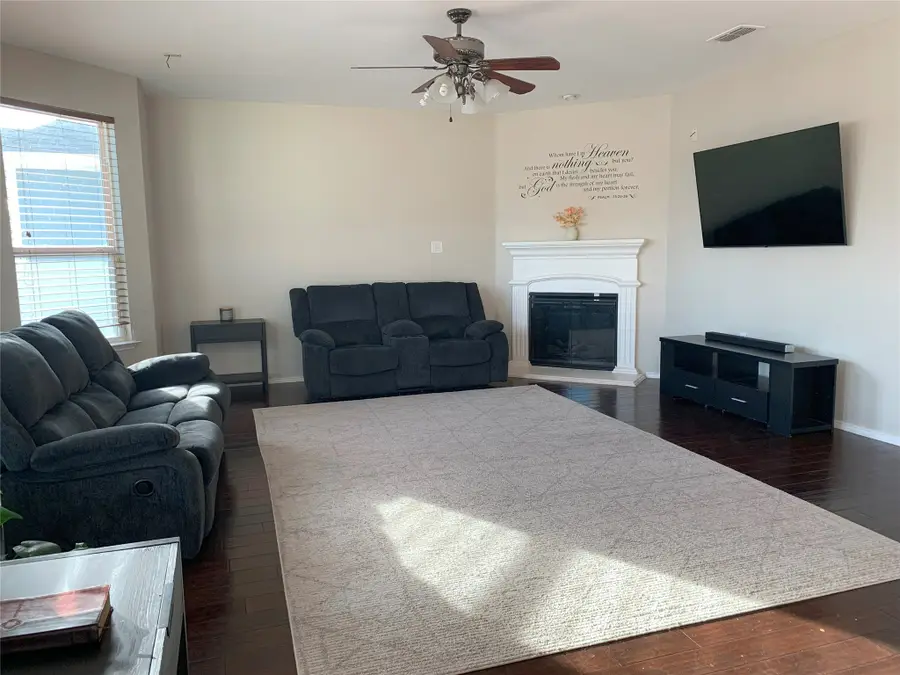

Listed by:john prell214-696-4663
Office:creekview realty
MLS#:20898390
Source:GDAR
Price summary
- Price:$447,000
- Price per sq. ft.:$113.62
- Monthly HOA dues:$72.67
About this home
Spacious Cape Cod style home in the one-of-a-kind community of Providence Village. With 5
bedrooms, 4.5 baths, & HUGE game room situated within almost 4000 sq ft., this home has it all
& more. Lovely curb appeal & situated on prime corner lot affording plenty of yard space. Open
floor plan perfect for entertaining family and friends. Functional floorplan ft one guest bed down,
4 bedrooms up within functional layout w primary split from other secondary bedrooms. All
rooms are large sized and there’s lots of storage throughout, plus huge laundry room, too. A
dedicated office room on the first floor for work from home or a study room. Massive game
room & oversized bedrooms, abundance of space for family & guests with room to grow still!
Providence Village has much to offer - 2 swimming pools, tennis courts, playgrounds & much
more! Enjoy quiet nights, plenty of green space for outdoor activities, tennis, or take a stroll
around the neighborhood. Short drive to shopping & dining along 380. Upcoming groceries like
Sprouts, Charminar, Target and Kroger within a mile distance and a new Denton high school
within 2 miles. Don’t miss this beauty.
Contact an agent
Home facts
- Year built:2014
- Listing Id #:20898390
- Added:130 day(s) ago
- Updated:August 09, 2025 at 11:40 AM
Rooms and interior
- Bedrooms:5
- Total bathrooms:5
- Full bathrooms:4
- Half bathrooms:1
- Living area:3,934 sq. ft.
Heating and cooling
- Cooling:Ceiling Fans, Central Air, Electric
- Heating:Central, Electric, Fireplaces
Structure and exterior
- Roof:Composition
- Year built:2014
- Building area:3,934 sq. ft.
- Lot area:0.16 Acres
Schools
- High school:Aubrey
- Middle school:Aubrey
- Elementary school:James A Monaco
Finances and disclosures
- Price:$447,000
- Price per sq. ft.:$113.62
New listings near 9140 Blackstone Drive
- New
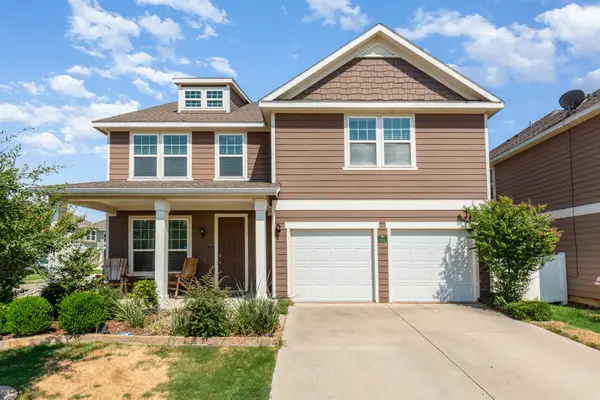 $395,000Active4 beds 4 baths2,533 sq. ft.
$395,000Active4 beds 4 baths2,533 sq. ft.6032 Hailey Court, Providence Village, TX 76227
MLS# 21023980Listed by: MARK SPAIN REAL ESTATE - New
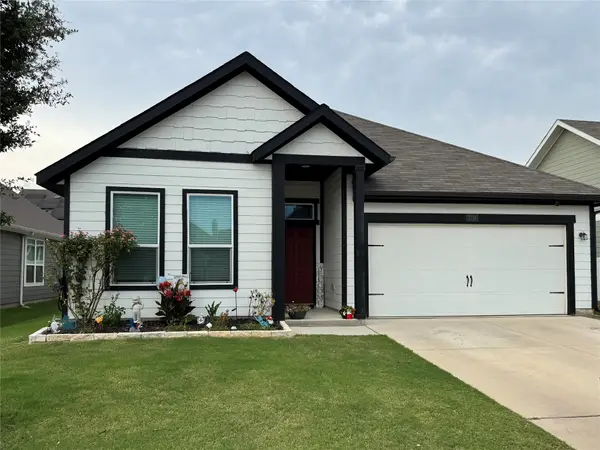 $320,000Active3 beds 2 baths1,568 sq. ft.
$320,000Active3 beds 2 baths1,568 sq. ft.1719 Langham Road, Providence Village, TX 76227
MLS# 21034187Listed by: PSF REALTY - New
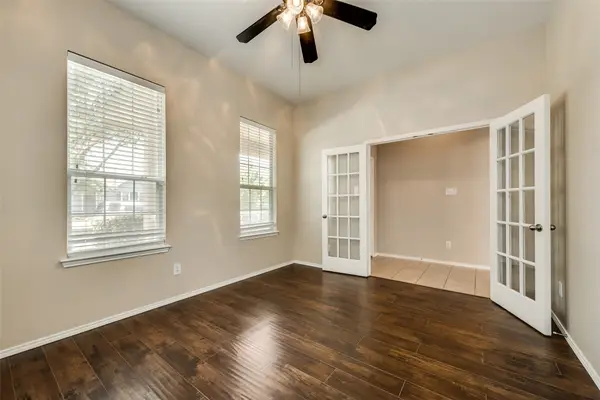 $315,000Active3 beds 2 baths1,971 sq. ft.
$315,000Active3 beds 2 baths1,971 sq. ft.1620 Angel Lane, Providence Village, TX 76227
MLS# 21034175Listed by: DFW HOME - New
 $409,900Active4 beds 4 baths3,453 sq. ft.
$409,900Active4 beds 4 baths3,453 sq. ft.9161 Blackstone Drive, Providence Village, TX 76227
MLS# 21030627Listed by: KELLER WILLIAMS REALTY - New
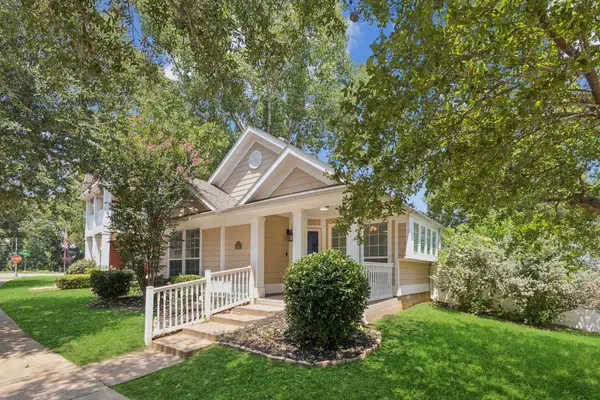 $290,000Active3 beds 2 baths1,571 sq. ft.
$290,000Active3 beds 2 baths1,571 sq. ft.9805 Lexington Drive, Providence Village, TX 76227
MLS# 21025519Listed by: KELLER WILLIAMS DALLAS MIDTOWN - New
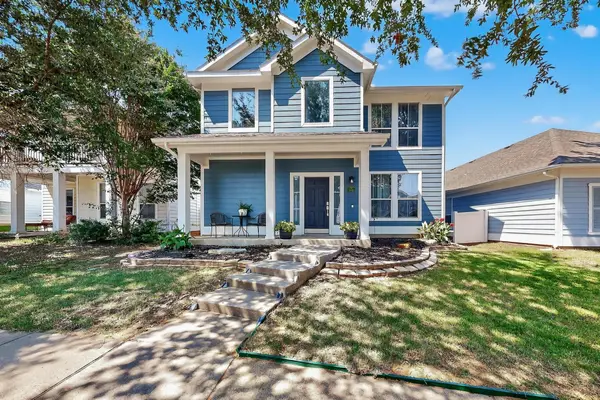 $275,000Active3 beds 3 baths1,850 sq. ft.
$275,000Active3 beds 3 baths1,850 sq. ft.10165 Cedar Lake Drive, Providence Village, TX 76227
MLS# 21030988Listed by: ORCHARD BROKERAGE, LLC - New
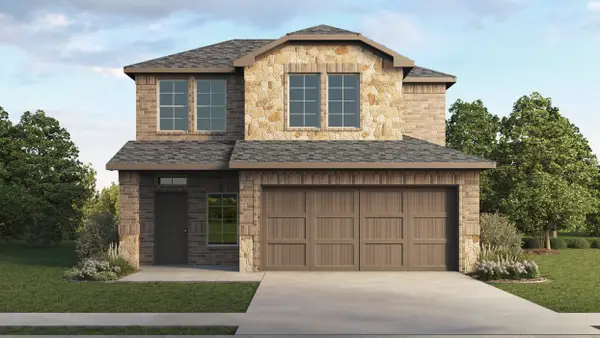 $330,990Active3 beds 3 baths1,931 sq. ft.
$330,990Active3 beds 3 baths1,931 sq. ft.10221 Deposit Drive, Aubrey, TX 76227
MLS# 21030721Listed by: DR HORTON, AMERICA'S BUILDER - New
 $357,990Active3 beds 2 baths1,604 sq. ft.
$357,990Active3 beds 2 baths1,604 sq. ft.10329 Deposit Drive, Aubrey, TX 76227
MLS# 21030747Listed by: DR HORTON, AMERICA'S BUILDER - New
 $280,999Active3 beds 2 baths1,402 sq. ft.
$280,999Active3 beds 2 baths1,402 sq. ft.12044 Karabair Way, Providence Village, TX 76227
MLS# 21029892Listed by: TURNER MANGUM LLC - New
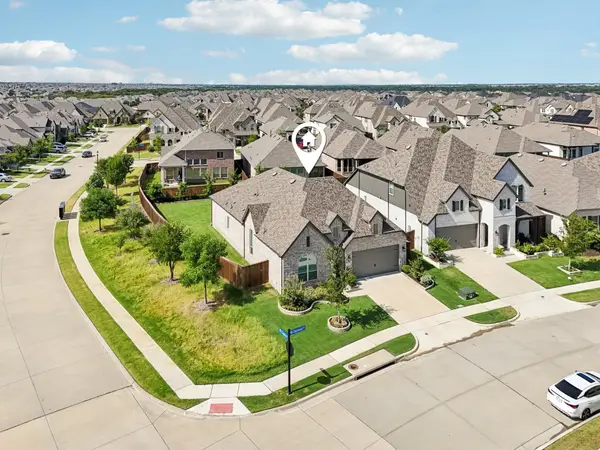 $559,000Active3 beds 4 baths2,292 sq. ft.
$559,000Active3 beds 4 baths2,292 sq. ft.4101 Dartmoor Drive, Aubrey, TX 76227
MLS# 21021450Listed by: EXP REALTY
