9145 Blackstone Drive, Providence Village, TX 76227
Local realty services provided by:ERA Courtyard Real Estate

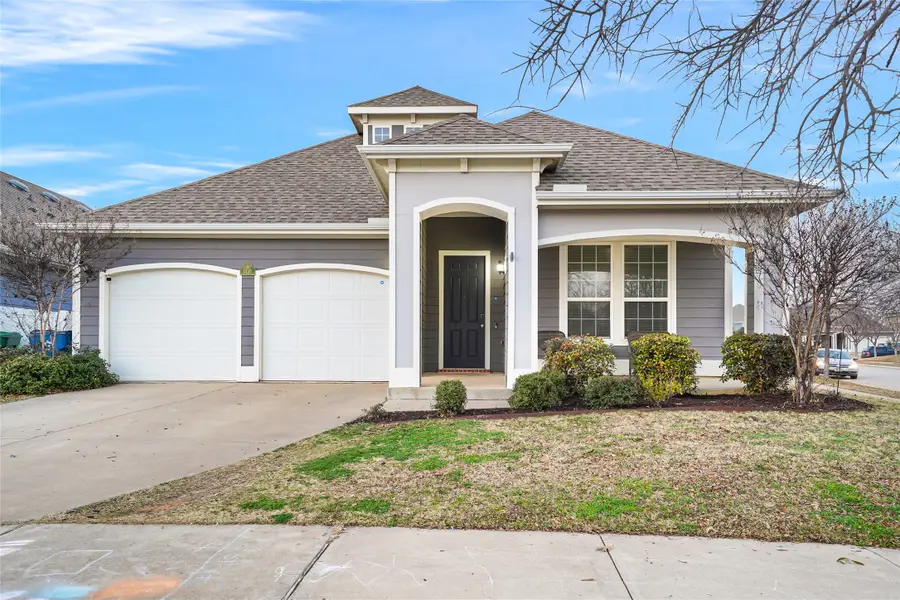
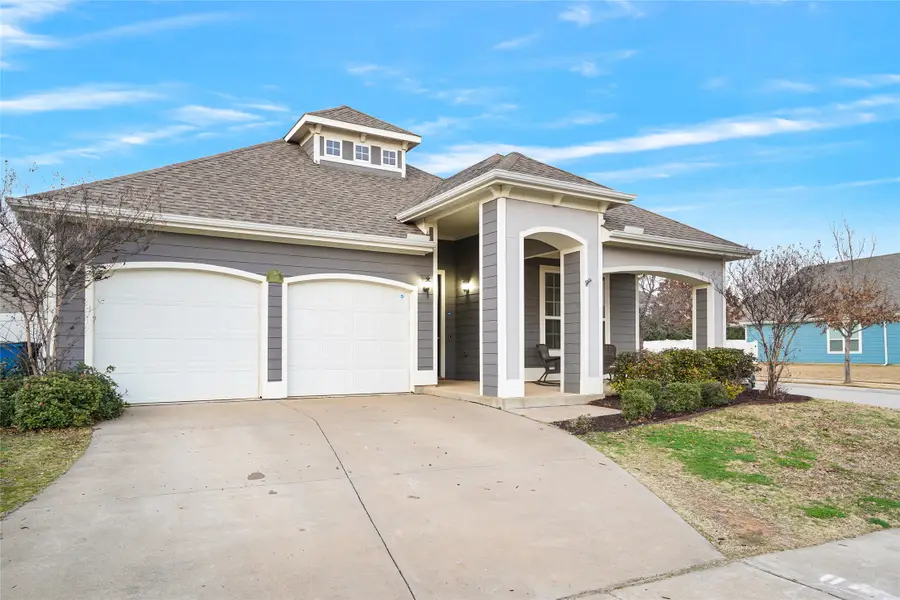
Listed by:daniel sirka972-877-4436
Office:sirka real estate
MLS#:20839494
Source:GDAR
Price summary
- Price:$335,000
- Price per sq. ft.:$174.12
- Monthly HOA dues:$72.67
About this home
This charming 4-bedroom, 2-bathroom home is located on a spacious corner lot in the Providence Village community. With an open floor plan, this home offers a versatile 4th bedroom that can easily double as a study or office space, making it perfect for remote work or extra room for guests.
The kitchen is ideal for family gatherings and entertaining, with ample counter space. The master suite features a large walk-in closet and a private en-suite bathroom with separate shower and garden tub. The additional bedrooms offer plenty of space for family, guests, or hobbies.
Step outside to enjoy the community amenities, including a sparkling pool, tennis courts, and a basketball court—perfect for staying active or relaxing in the sunshine. The corner lot offers added privacy and a generous backyard area for outdoor fun.
Luxury vinyl plank flooring 2024!
Don't miss the chance to make this beautiful home yours—schedule your tour today!
Contact an agent
Home facts
- Year built:2014
- Listing Id #:20839494
- Added:190 day(s) ago
- Updated:August 09, 2025 at 11:40 AM
Rooms and interior
- Bedrooms:3
- Total bathrooms:2
- Full bathrooms:2
- Living area:1,924 sq. ft.
Structure and exterior
- Roof:Composition
- Year built:2014
- Building area:1,924 sq. ft.
- Lot area:0.18 Acres
Schools
- High school:Aubrey
- Middle school:Aubrey
- Elementary school:James A Monaco
Finances and disclosures
- Price:$335,000
- Price per sq. ft.:$174.12
- Tax amount:$7,401
New listings near 9145 Blackstone Drive
- New
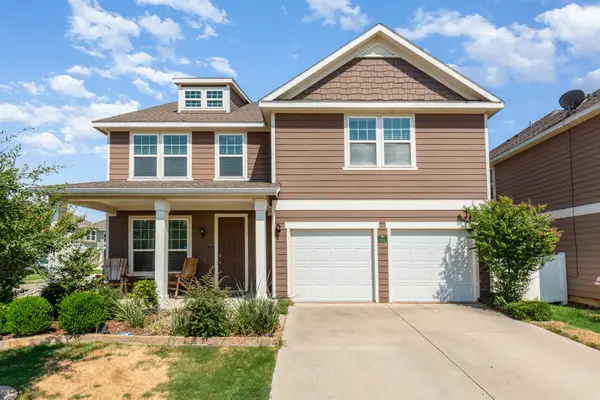 $395,000Active4 beds 4 baths2,533 sq. ft.
$395,000Active4 beds 4 baths2,533 sq. ft.6032 Hailey Court, Providence Village, TX 76227
MLS# 21023980Listed by: MARK SPAIN REAL ESTATE - New
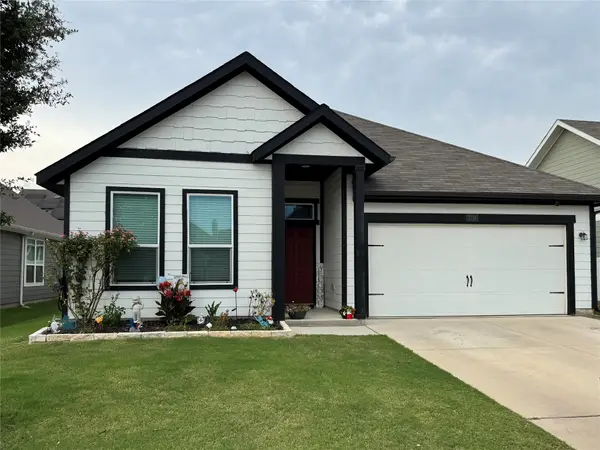 $320,000Active3 beds 2 baths1,568 sq. ft.
$320,000Active3 beds 2 baths1,568 sq. ft.1719 Langham Road, Providence Village, TX 76227
MLS# 21034187Listed by: PSF REALTY - New
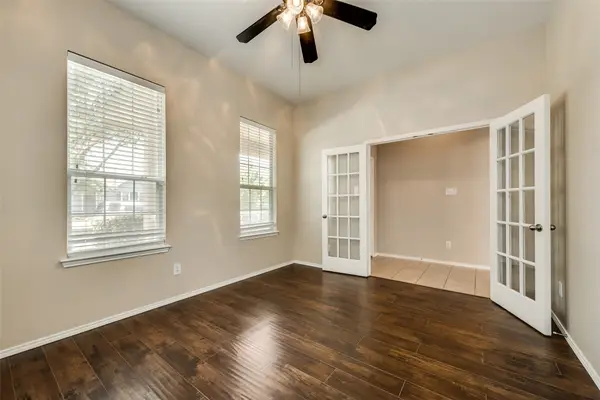 $315,000Active3 beds 2 baths1,971 sq. ft.
$315,000Active3 beds 2 baths1,971 sq. ft.1620 Angel Lane, Providence Village, TX 76227
MLS# 21034175Listed by: DFW HOME - New
 $409,900Active4 beds 4 baths3,453 sq. ft.
$409,900Active4 beds 4 baths3,453 sq. ft.9161 Blackstone Drive, Providence Village, TX 76227
MLS# 21030627Listed by: KELLER WILLIAMS REALTY - New
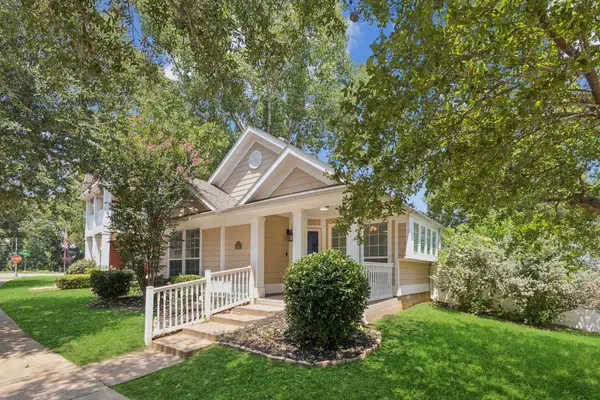 $290,000Active3 beds 2 baths1,571 sq. ft.
$290,000Active3 beds 2 baths1,571 sq. ft.9805 Lexington Drive, Providence Village, TX 76227
MLS# 21025519Listed by: KELLER WILLIAMS DALLAS MIDTOWN - New
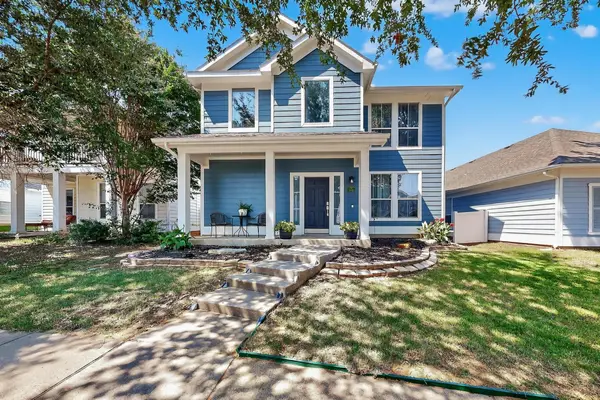 $275,000Active3 beds 3 baths1,850 sq. ft.
$275,000Active3 beds 3 baths1,850 sq. ft.10165 Cedar Lake Drive, Providence Village, TX 76227
MLS# 21030988Listed by: ORCHARD BROKERAGE, LLC - New
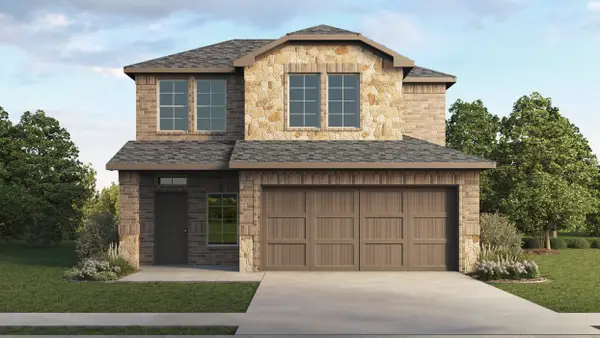 $330,990Active3 beds 3 baths1,931 sq. ft.
$330,990Active3 beds 3 baths1,931 sq. ft.10221 Deposit Drive, Aubrey, TX 76227
MLS# 21030721Listed by: DR HORTON, AMERICA'S BUILDER - New
 $357,990Active3 beds 2 baths1,604 sq. ft.
$357,990Active3 beds 2 baths1,604 sq. ft.10329 Deposit Drive, Aubrey, TX 76227
MLS# 21030747Listed by: DR HORTON, AMERICA'S BUILDER - New
 $280,999Active3 beds 2 baths1,402 sq. ft.
$280,999Active3 beds 2 baths1,402 sq. ft.12044 Karabair Way, Providence Village, TX 76227
MLS# 21029892Listed by: TURNER MANGUM LLC - New
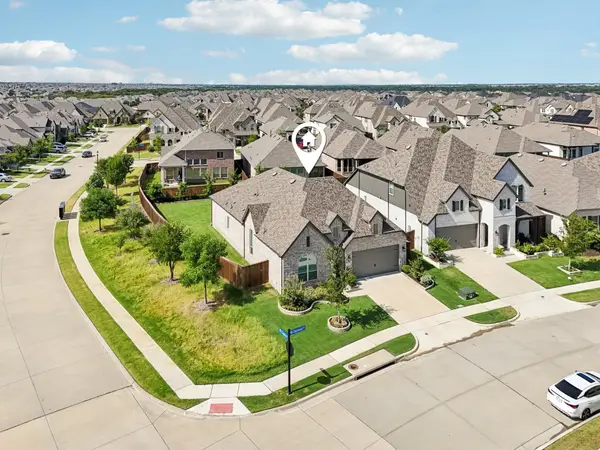 $559,000Active3 beds 4 baths2,292 sq. ft.
$559,000Active3 beds 4 baths2,292 sq. ft.4101 Dartmoor Drive, Aubrey, TX 76227
MLS# 21021450Listed by: EXP REALTY
