9233 Benevolent Court, Providence Village, TX 76227
Local realty services provided by:ERA Steve Cook & Co, Realtors



Listed by:victoria testerman800-583-2914
Office:mainstay brokerage llc.
MLS#:20944543
Source:GDAR
Price summary
- Price:$387,000
- Price per sq. ft.:$112.86
- Monthly HOA dues:$60
About this home
Beautifully situated at the end of a cul-de-sac with no neighbors on one side, this spacious 2-story, 5-bedroom, 3.5-bathroom home offers fantastic curb appeal and functional living space. The kitchen features rich dark cabinetry, black appliances, marble-look countertops, a center island, and direct access to the utility room with laundry hookups and pantry. A carpeted front living area flows into the dining space, which opens to the backyard through sliding glass doors. The downstairs primary suite includes a large walk-in closet and an ensuite bath with dual vanities, a garden tub, and separate shower. Upstairs you'll find a generous second living area, a second primary bedroom with ensuite bath, two additional bedrooms with ample closet space, and two more full bathrooms. Enjoy sunset views from the upstairs balcony or entertain guests on the backyard patio surrounded by white fencing. 2-car garage access, a half bath with pedestal sink, and thoughtful layout complete this inviting home!
Contact an agent
Home facts
- Year built:2016
- Listing Id #:20944543
- Added:87 day(s) ago
- Updated:August 09, 2025 at 07:12 AM
Rooms and interior
- Bedrooms:5
- Total bathrooms:4
- Full bathrooms:3
- Half bathrooms:1
- Living area:3,429 sq. ft.
Heating and cooling
- Cooling:Central Air
- Heating:Central
Structure and exterior
- Roof:Composition
- Year built:2016
- Building area:3,429 sq. ft.
- Lot area:0.14 Acres
Schools
- High school:Aubrey
- Middle school:Aubrey
- Elementary school:James A Monaco
Finances and disclosures
- Price:$387,000
- Price per sq. ft.:$112.86
- Tax amount:$7,940
New listings near 9233 Benevolent Court
- New
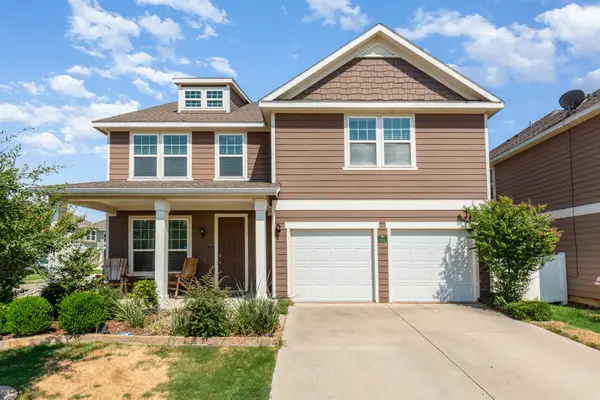 $395,000Active4 beds 4 baths2,533 sq. ft.
$395,000Active4 beds 4 baths2,533 sq. ft.6032 Hailey Court, Providence Village, TX 76227
MLS# 21023980Listed by: MARK SPAIN REAL ESTATE - New
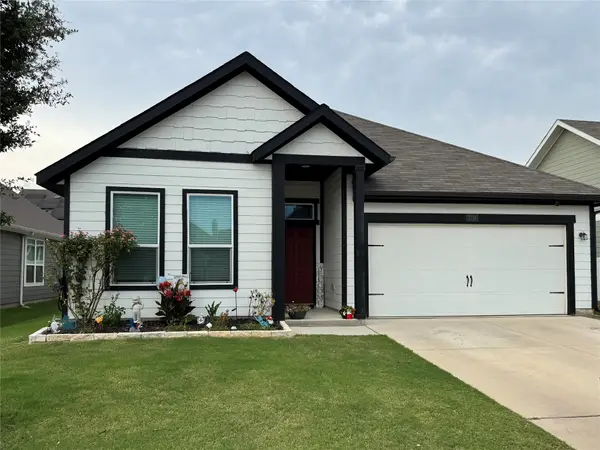 $320,000Active3 beds 2 baths1,568 sq. ft.
$320,000Active3 beds 2 baths1,568 sq. ft.1719 Langham Road, Providence Village, TX 76227
MLS# 21034187Listed by: PSF REALTY - New
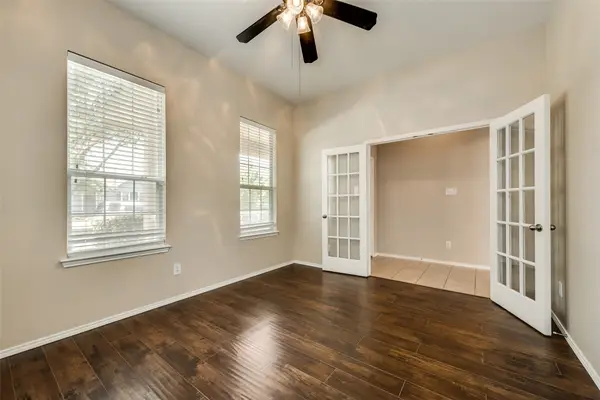 $315,000Active3 beds 2 baths1,971 sq. ft.
$315,000Active3 beds 2 baths1,971 sq. ft.1620 Angel Lane, Providence Village, TX 76227
MLS# 21034175Listed by: DFW HOME - New
 $409,900Active4 beds 4 baths3,453 sq. ft.
$409,900Active4 beds 4 baths3,453 sq. ft.9161 Blackstone Drive, Providence Village, TX 76227
MLS# 21030627Listed by: KELLER WILLIAMS REALTY - New
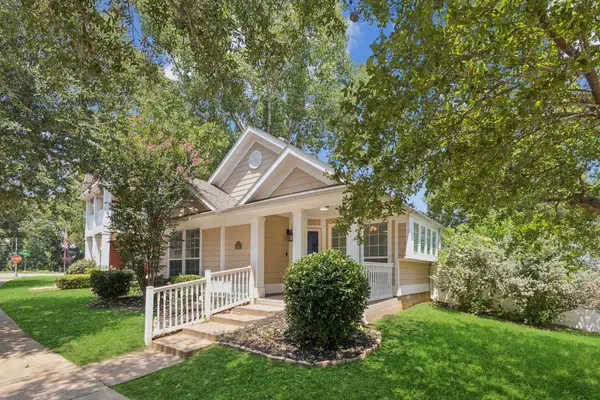 $290,000Active3 beds 2 baths1,571 sq. ft.
$290,000Active3 beds 2 baths1,571 sq. ft.9805 Lexington Drive, Providence Village, TX 76227
MLS# 21025519Listed by: KELLER WILLIAMS DALLAS MIDTOWN - New
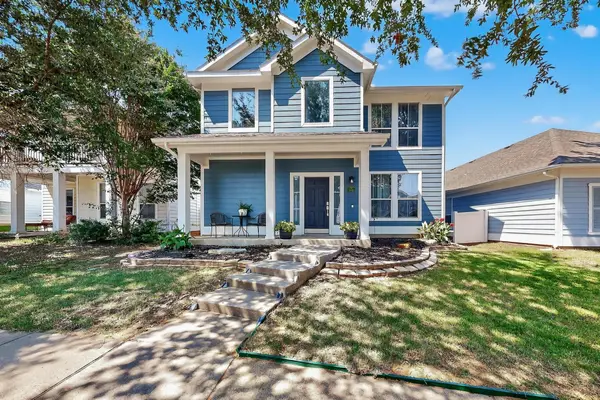 $275,000Active3 beds 3 baths1,850 sq. ft.
$275,000Active3 beds 3 baths1,850 sq. ft.10165 Cedar Lake Drive, Providence Village, TX 76227
MLS# 21030988Listed by: ORCHARD BROKERAGE, LLC - New
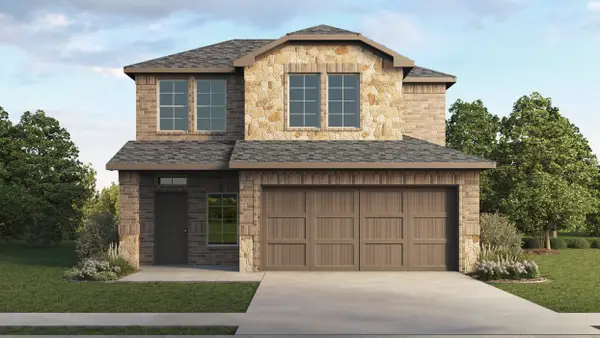 $330,990Active3 beds 3 baths1,931 sq. ft.
$330,990Active3 beds 3 baths1,931 sq. ft.10221 Deposit Drive, Aubrey, TX 76227
MLS# 21030721Listed by: DR HORTON, AMERICA'S BUILDER - New
 $357,990Active3 beds 2 baths1,604 sq. ft.
$357,990Active3 beds 2 baths1,604 sq. ft.10329 Deposit Drive, Aubrey, TX 76227
MLS# 21030747Listed by: DR HORTON, AMERICA'S BUILDER - New
 $280,999Active3 beds 2 baths1,402 sq. ft.
$280,999Active3 beds 2 baths1,402 sq. ft.12044 Karabair Way, Providence Village, TX 76227
MLS# 21029892Listed by: TURNER MANGUM LLC - New
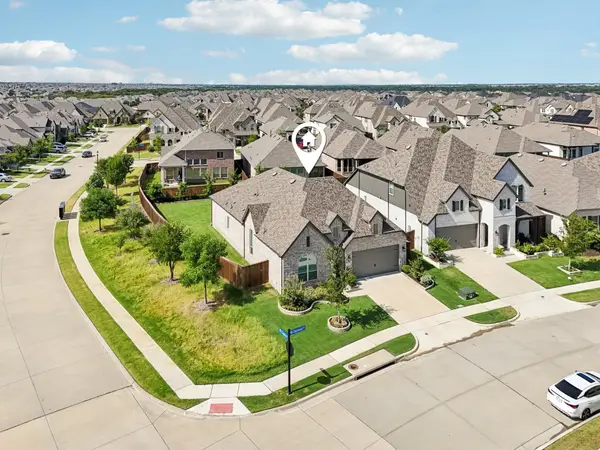 $559,000Active3 beds 4 baths2,292 sq. ft.
$559,000Active3 beds 4 baths2,292 sq. ft.4101 Dartmoor Drive, Aubrey, TX 76227
MLS# 21021450Listed by: EXP REALTY
