9321 Waterman Drive, Providence Village, TX 76227
Local realty services provided by:ERA Myers & Myers Realty
Listed by: john angell214-515-9888
Office: paragon, realtors
MLS#:21041625
Source:GDAR
Price summary
- Price:$410,000
- Price per sq. ft.:$140.99
- Monthly HOA dues:$82.67
About this home
MOTIVATED SELLER - ALL REASONABLE OFFERS CONSIDERED. Majestic Charleston-style home in Providence Village, on an absolutely prime lot just across the street from recreation and a lake, with sparkling pool and awaiting new owners! Maximizing walkable amenities and a few minute walk from Monaco Elementary, you couldn't ask for more convenience. Huge front patio with funky string lights is perfect for entertaining and tranquil sounds of nearby fountain. Inside features soaring ceilings, hardwoods downstairs, entry leading to dining and large living room with wood-burning gas-starter fireplace. Kitchen boasts granite countertops, stainless appliances including 5-burner stove with griddle and built-in microwave. Full-size rear-entry garage. Master bedroom down, with cozy sitting area, separate shower and jetted tub, double vanity and walk-in closet. New HVAC units with heat pump. 10 year transferable warranty installed 08-25.Upstairs is a wonder for entertaining; large game room with engineered wood flooring, huge media room. 4 bedrooms including ensuite upstairs, serviced by full bath. Backyard is an oasis; sparkling pool with upgraded equipment, no-maintenance turf lawn, framed by picturesque vinyl fence. A delight in Providence Village!
Contact an agent
Home facts
- Year built:2006
- Listing ID #:21041625
- Added:212 day(s) ago
- Updated:January 02, 2026 at 08:26 AM
Rooms and interior
- Bedrooms:5
- Total bathrooms:4
- Full bathrooms:3
- Half bathrooms:1
- Living area:2,908 sq. ft.
Heating and cooling
- Cooling:Central Air, Electric
- Heating:Central, Natural Gas
Structure and exterior
- Roof:Composition
- Year built:2006
- Building area:2,908 sq. ft.
- Lot area:0.16 Acres
Schools
- High school:Aubrey
- Middle school:Aubrey
- Elementary school:James A Monaco
Finances and disclosures
- Price:$410,000
- Price per sq. ft.:$140.99
- Tax amount:$7,297
New listings near 9321 Waterman Drive
- Open Sat, 2 to 4pmNew
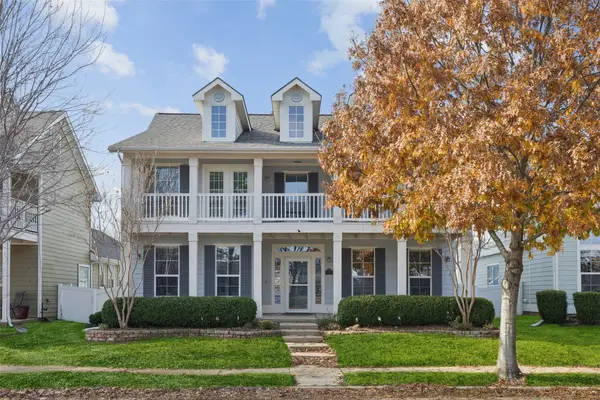 $369,990Active3 beds 3 baths2,556 sq. ft.
$369,990Active3 beds 3 baths2,556 sq. ft.9512 Cape Cod Boulevard, Providence Village, TX 76227
MLS# 21137370Listed by: REDFIN CORPORATION - New
 $316,990Active4 beds 3 baths2,133 sq. ft.
$316,990Active4 beds 3 baths2,133 sq. ft.10317 Ambrose Drive, Aubrey, TX 76227
MLS# 21137514Listed by: D.R. HORTON, AMERICA'S BUILDER - New
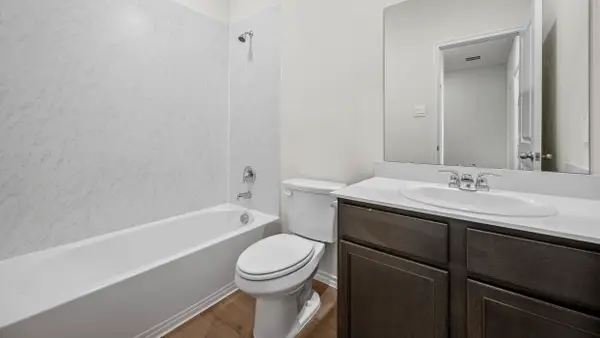 $352,990Active4 beds 3 baths2,482 sq. ft.
$352,990Active4 beds 3 baths2,482 sq. ft.11304 W Pond Drive, Providence Village, TX 76227
MLS# 21137520Listed by: D.R. HORTON, AMERICA'S BUILDER  $489,990Active5 beds 4 baths2,973 sq. ft.
$489,990Active5 beds 4 baths2,973 sq. ft.9301 Derry Lane, Little Elm, TX 76227
MLS# 21027223Listed by: HISTORYMAKER HOMES $404,990Active4 beds 3 baths2,680 sq. ft.
$404,990Active4 beds 3 baths2,680 sq. ft.13124 Sandstone Street, Providence Village, TX 76227
MLS# 21126603Listed by: ESCAPE REALTY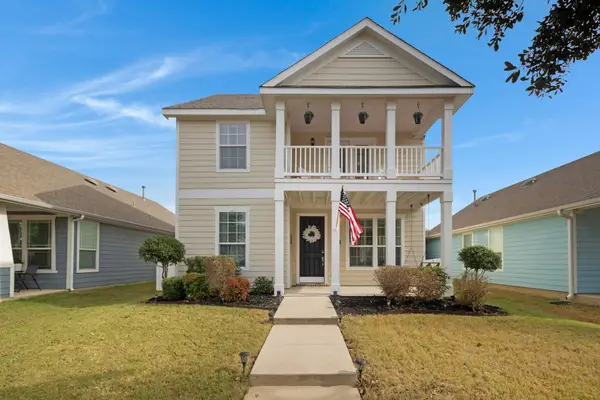 $275,000Active4 beds 3 baths1,940 sq. ft.
$275,000Active4 beds 3 baths1,940 sq. ft.1912 Freedom Lane, Providence Village, TX 76227
MLS# 21127738Listed by: ATTORNEY BROKER SERVICES $409,990Active4 beds 3 baths2,461 sq. ft.
$409,990Active4 beds 3 baths2,461 sq. ft.13125 Limestone Street, Providence Village, TX 76227
MLS# 21125540Listed by: ESCAPE REALTY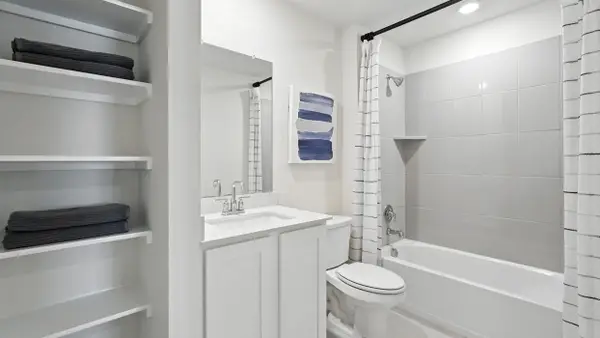 $282,990Pending3 beds 2 baths1,553 sq. ft.
$282,990Pending3 beds 2 baths1,553 sq. ft.10420 Ambrose Drive, Aubrey, TX 76227
MLS# 21134819Listed by: D.R. HORTON, AMERICA'S BUILDER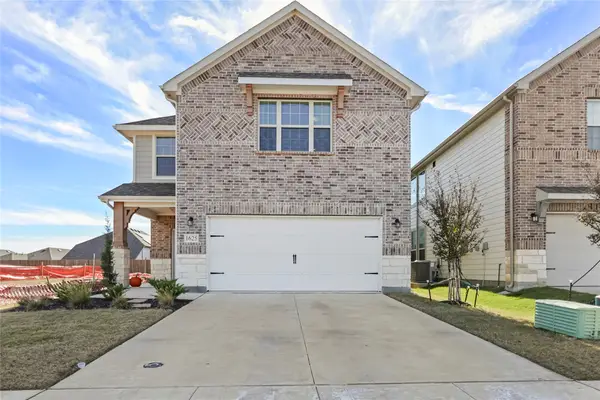 $410,000Active4 beds 4 baths2,552 sq. ft.
$410,000Active4 beds 4 baths2,552 sq. ft.1625 Edgeway Drive, Aubrey, TX 76227
MLS# 21133454Listed by: ULTIMA REAL ESTATE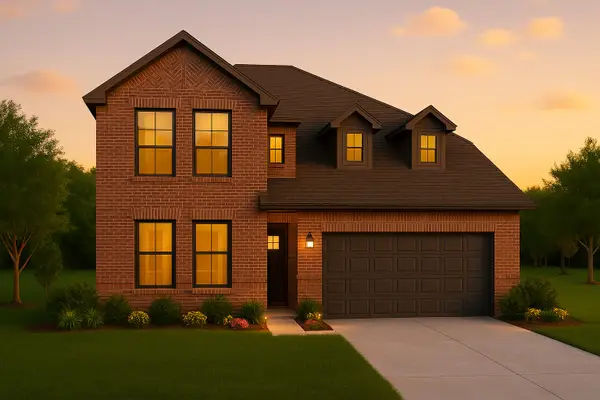 $468,981Active4 beds 3 baths2,721 sq. ft.
$468,981Active4 beds 3 baths2,721 sq. ft.9304 Shadow Trail, Providence Village, TX 76227
MLS# 21133003Listed by: HISTORYMAKER HOMES
