9900 Concord Drive, Providence Village, TX 76227
Local realty services provided by:ERA Courtyard Real Estate
Listed by:michael mcgee800-583-2914
Office:mainstay brokerage llc.
MLS#:21046337
Source:GDAR
Price summary
- Price:$299,900
- Price per sq. ft.:$147.01
- Monthly HOA dues:$72.5
About this home
Welcome to this beautifully maintained two-story home nestled in the desirable Trail Lake Estates community! Boasting 4 spacious bedrooms, 2.5 bathrooms, and over 2,000 square feet of living space, this residence offers comfort, function, and charm. The large kitchen is ideal for both everyday living and entertaining, featuring ample cabinetry, stainless steel appliances, and a center island that opens into the main living area.
A generously sized first floor primary suite includes a dual-sink vanity, soaking tub, separate shower, and walk-in closet. Additional bedrooms upstairs offer flexibility for guests, home office, or hobby space. A second living area upstairs can serve as a game room or cozy retreat. Enjoy morning coffee or weekend grilling on the covered patio, overlooking a backyard with room to run or relax.
This home is situated on a quiet cul-de-sac with minimal traffic and is part of a well-maintained neighborhood featuring sidewalks, mature trees, and proximity to parks, schools, and shopping. One or more photos have been virtually staged.
Contact an agent
Home facts
- Year built:2004
- Listing ID #:21046337
- Added:63 day(s) ago
- Updated:November 01, 2025 at 07:14 AM
Rooms and interior
- Bedrooms:4
- Total bathrooms:3
- Full bathrooms:2
- Half bathrooms:1
- Living area:2,040 sq. ft.
Heating and cooling
- Cooling:Ceiling Fans, Central Air, Electric
- Heating:Central, Electric
Structure and exterior
- Roof:Composition
- Year built:2004
- Building area:2,040 sq. ft.
- Lot area:0.1 Acres
Schools
- High school:Aubrey
- Middle school:Aubrey
- Elementary school:James A Monaco
Finances and disclosures
- Price:$299,900
- Price per sq. ft.:$147.01
- Tax amount:$5,998
New listings near 9900 Concord Drive
- New
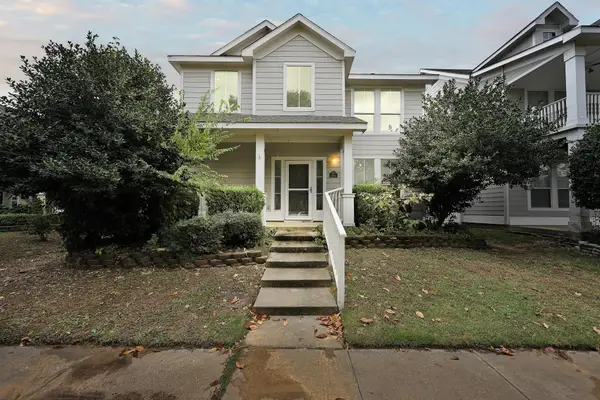 $3,364,900Active3 beds 3 baths1,850 sq. ft.
$3,364,900Active3 beds 3 baths1,850 sq. ft.9908 Cedarcrest Drive, Providence Village, TX 76227
MLS# 21097403Listed by: NEWFOUND REAL ESTATE - New
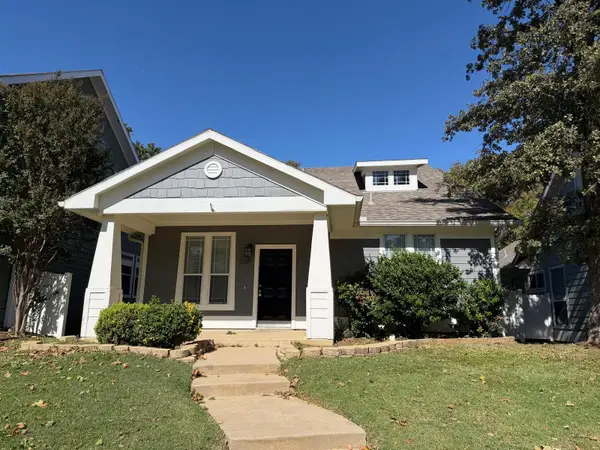 $273,900Active3 beds 3 baths1,676 sq. ft.
$273,900Active3 beds 3 baths1,676 sq. ft.10105 Lexington Drive, Providence Village, TX 76227
MLS# 21072141Listed by: GREAT WALL REALTY LLC - Open Sat, 1 to 3pmNew
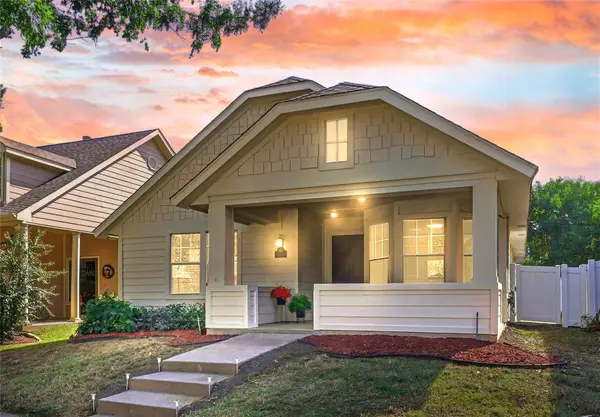 $254,000Active3 beds 2 baths1,304 sq. ft.
$254,000Active3 beds 2 baths1,304 sq. ft.1330 Portsmouth Drive, Providence Village, TX 76227
MLS# 21088948Listed by: BERKSHIRE HATHAWAYHS PENFED TX - New
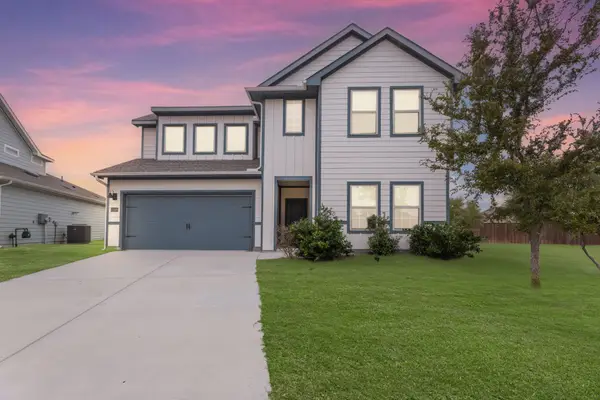 $379,900Active5 beds 3 baths2,474 sq. ft.
$379,900Active5 beds 3 baths2,474 sq. ft.13100 Haven Way, Providence Village, TX 76227
MLS# 21100230Listed by: PINNACLE REALTY ADVISORS - New
 $440,274Active4 beds 3 baths2,425 sq. ft.
$440,274Active4 beds 3 baths2,425 sq. ft.13085 Limestone Street, Providence Village, TX 76227
MLS# 21087475Listed by: ESCAPE REALTY - New
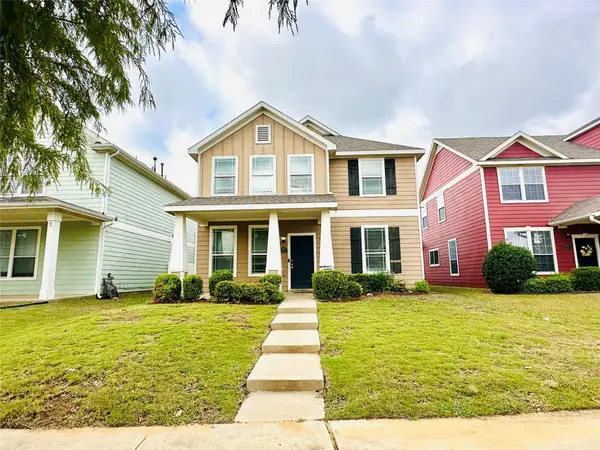 $310,000Active5 beds 3 baths2,575 sq. ft.
$310,000Active5 beds 3 baths2,575 sq. ft.2017 Prospect Lane, Providence Village, TX 76227
MLS# 21098832Listed by: FIRST TEXAS - New
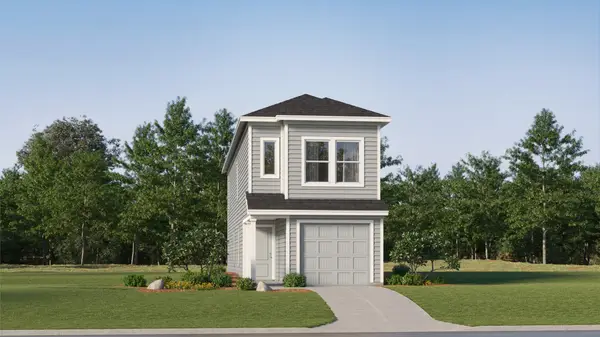 $226,724Active4 beds 3 baths1,535 sq. ft.
$226,724Active4 beds 3 baths1,535 sq. ft.12200 Steeplechase Drive, Providence Village, TX 76227
MLS# 21099038Listed by: TURNER MANGUM,LLC - New
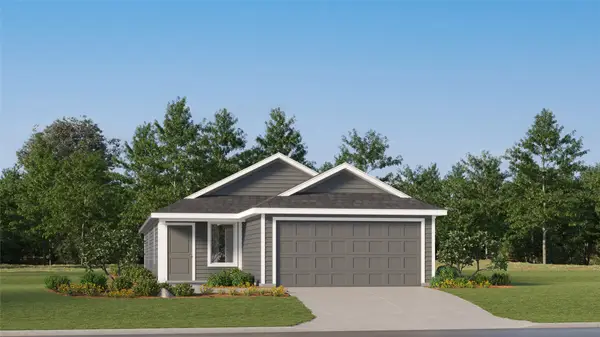 $279,999Active4 beds 2 baths1,600 sq. ft.
$279,999Active4 beds 2 baths1,600 sq. ft.3168 Burmese Street, Providence Village, TX 76227
MLS# 21097752Listed by: TURNER MANGUM,LLC - New
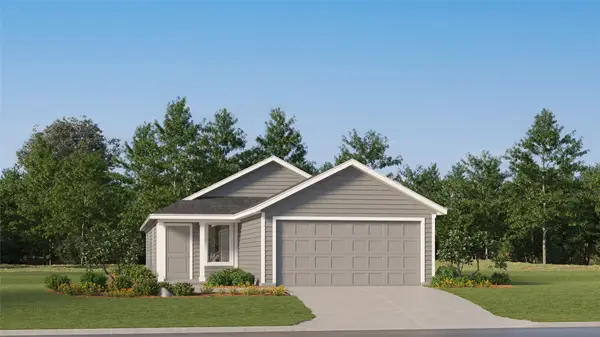 $259,999Active3 beds 2 baths1,266 sq. ft.
$259,999Active3 beds 2 baths1,266 sq. ft.3140 Burmese Street, Providence Village, TX 76227
MLS# 21097746Listed by: TURNER MANGUM,LLC - Open Sat, 2 to 4pmNew
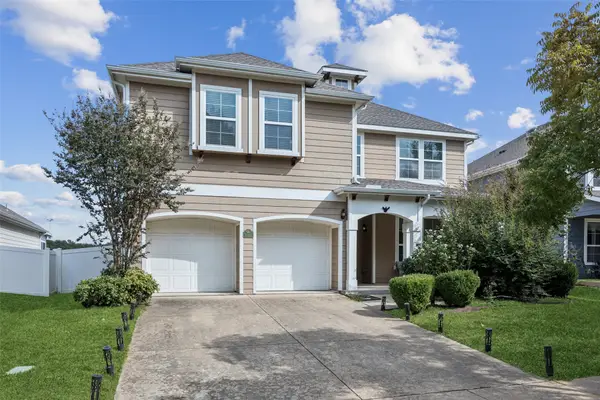 $495,000Active3 beds 3 baths2,728 sq. ft.
$495,000Active3 beds 3 baths2,728 sq. ft.10361 Cedar Lake Drive, Providence Village, TX 76227
MLS# 21095193Listed by: REDFIN CORPORATION
