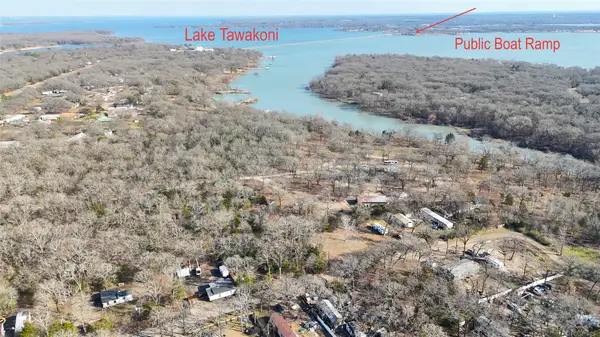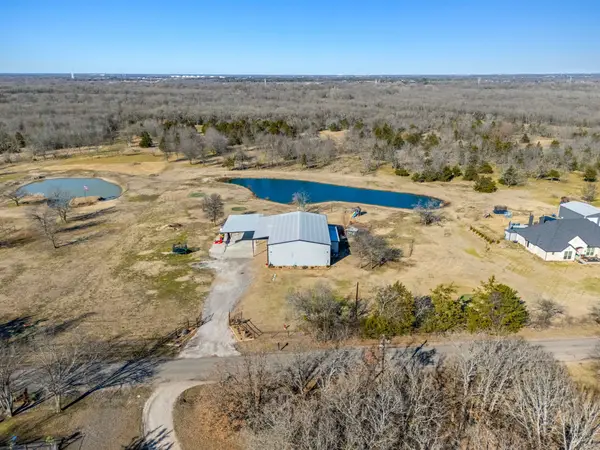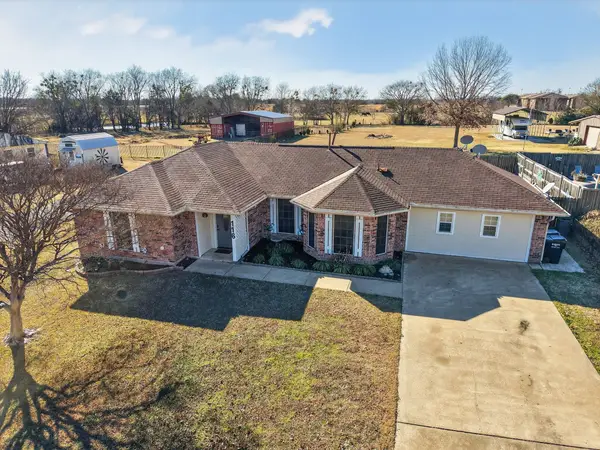4182 Hidden Meadow Drive, Quinlan, TX 75474
Local realty services provided by:ERA Courtyard Real Estate
4182 Hidden Meadow Drive,Quinlan, TX 75474
$919,000
- 3 Beds
- 3 Baths
- 2,843 sq. ft.
- Single family
- Active
Listed by: delanee clark972-524-2525
Office: re/max landmark
MLS#:21030341
Source:GDAR
Price summary
- Price:$919,000
- Price per sq. ft.:$323.25
About this home
Welcome to your private country retreat with no HOA! Custom built on 10 beautiful acres of highly sought after sandy loam soil, this stunning 3-bedroom, 3-bath home combines rustic charm with modern comforts. Designed with an open floor plan, the home features soaring cathedral ceilings and an abundance of windows that flood the space w natural light. Ideal for multigenerational living or hosting guests, the layout includes two spacious primary suites, each offering privacy and comfort with their own fireplaces. Luxurious ensuite bath with double vanities, soaking tub, seperate shower and massive walk in closet. The heart of the home is the stunning kitchen, complete w a large island and knotty alder pine cabinets that add warmth and character. Stainless steel appliances, including trash compactor. The walk in pantry provides ample storage. Separate utility for full size washer and dryer, complete w sink, drip dry area and space for additional freezer. Extra details include luxury vinyl plank flooring and 8 foot doors throughout, vaulted and tray ceilings, custom lighting and true concrete safe room. Oversized 2 car garage is complete w dog washing station and additional space for shop storage. Outside, enjoy the serenity of your own private stocked pond, including bass, perch, crappy and catfish. A 1250 sf barn offers 4 movable stalls, sandy floors, turn key ready for your animals, suitable for boarding, 2 roll up doors and storage, making this property well-suited for hobby farming or simply enjoying a quiet rural lifestyle. 8 out of the 10 acres are already AG Exempt, complete with secondary agricultural water source, located in lower taxed Hunt County. There is ample space to add your own shop, swimming pool or RV parking. Property could also be used as an Air BNB. Whether you're looking for space to spread out or a peaceful place to unwind, this country haven only 1 hour from DFW, has it all. New roof added fall of 2023 with Class 3 impact resistent shingles.
Contact an agent
Home facts
- Year built:2018
- Listing ID #:21030341
- Added:245 day(s) ago
- Updated:February 15, 2026 at 12:41 PM
Rooms and interior
- Bedrooms:3
- Total bathrooms:3
- Full bathrooms:3
- Living area:2,843 sq. ft.
Heating and cooling
- Cooling:Ceiling Fans, Central Air, Electric
- Heating:Central, Electric, Fireplaces
Structure and exterior
- Roof:Composition
- Year built:2018
- Building area:2,843 sq. ft.
- Lot area:10.01 Acres
Schools
- High school:Ford
- Middle school:Thompson
- Elementary school:Cannon
Finances and disclosures
- Price:$919,000
- Price per sq. ft.:$323.25
- Tax amount:$7,965
New listings near 4182 Hidden Meadow Drive
- New
 $26,000Active0.18 Acres
$26,000Active0.18 Acres1933 Dove Drive, Quinlan, TX 75474
MLS# 21179601Listed by: EXIT REALTY PINNACLE GROUP - New
 $315,000Active2 beds 2 baths1,379 sq. ft.
$315,000Active2 beds 2 baths1,379 sq. ft.9899 Archer Lane, Quinlan, TX 75474
MLS# 21178533Listed by: EXIT REALTY PINNACLE GROUP - New
 $260,000Active3 beds 3 baths960 sq. ft.
$260,000Active3 beds 3 baths960 sq. ft.6553 Private Road 2270, Quinlan, TX 75474
MLS# 21175995Listed by: ENCORE FINE PROPERTIES - New
 $355,000Active3 beds 3 baths2,012 sq. ft.
$355,000Active3 beds 3 baths2,012 sq. ft.1053 Mary Street, Quinlan, TX 75474
MLS# 21164729Listed by: AFFINITY CONNECT, LLC - New
 $799,900Active4 beds 2 baths2,000 sq. ft.
$799,900Active4 beds 2 baths2,000 sq. ft.2588 County Road 2510, Quinlan, TX 75474
MLS# 21176608Listed by: KELLER WILLIAMS ROCKWALL - New
 $349,900Active4 beds 2 baths1,459 sq. ft.
$349,900Active4 beds 2 baths1,459 sq. ft.1816 Lake Highland W, Quinlan, TX 75474
MLS# 21178047Listed by: PINNACLE REALTY ADVISORS - New
 $225,000Active5 Acres
$225,000Active5 Acres8736 County Road 2412, Quinlan, TX 75474
MLS# 21178004Listed by: EXIT REALTY PINNACLE GROUP - New
 $275,000Active3 beds 2 baths1,288 sq. ft.
$275,000Active3 beds 2 baths1,288 sq. ft.1408 Riverside Drive, Quinlan, TX 75474
MLS# 21177966Listed by: ROGERS HEALY AND ASSOCIATES - New
 $40,000Active0.5 Acres
$40,000Active0.5 Acres8146 Telegraph Road, Quinlan, TX 75474
MLS# 21177503Listed by: REAL BROKER, LLC - New
 $329,900Active4 beds 2 baths2,007 sq. ft.
$329,900Active4 beds 2 baths2,007 sq. ft.116 Curtis Lane, Quinlan, TX 75474
MLS# 21173651Listed by: BLVD GROUP

