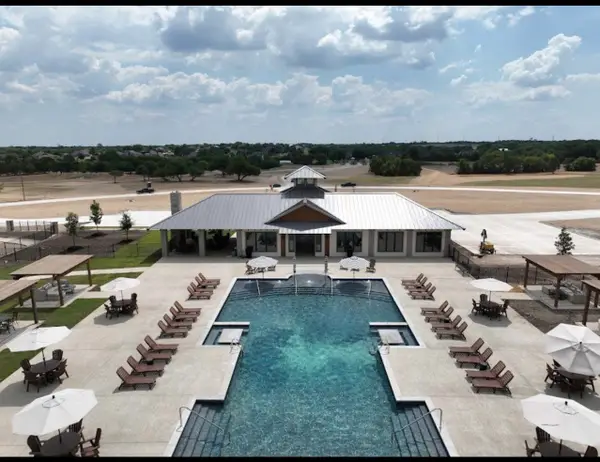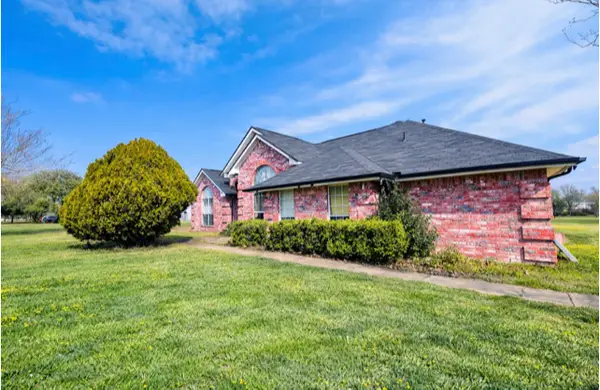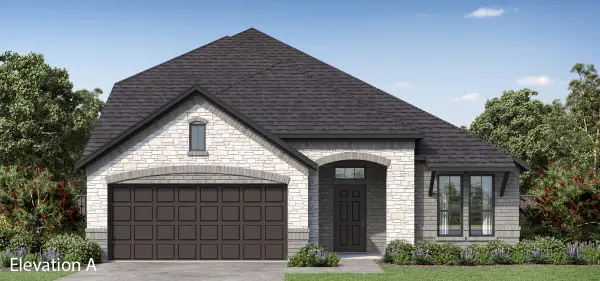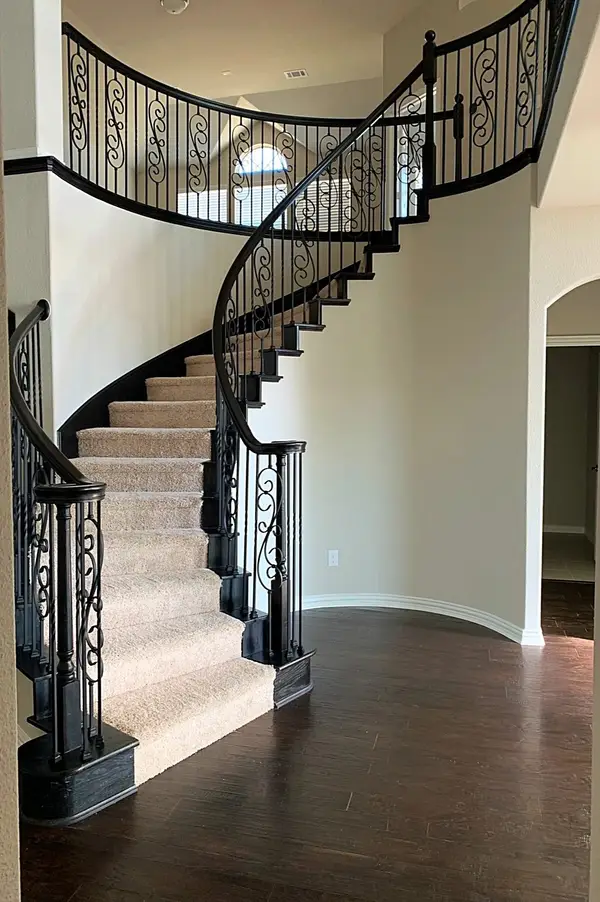409 Birkdale Lane, Red Oak, TX 75154
Local realty services provided by:ERA Courtyard Real Estate
Listed by: marsha ashlock817-288-5510
Office: visions realty & investments
MLS#:21101136
Source:GDAR
Price summary
- Price:$777,000
- Price per sq. ft.:$192.33
- Monthly HOA dues:$66.67
About this home
*Limited Time Offer - $25K Price Reduction AND $15K Closing Cost Assistance! Contract on or before February 28th, 2026. See Community Manager for details.* NEW! NEVER LIVED IN. Estimated Complete February 2026. Massive two-story that's adored by all - Built by Bloomfield Homes, this Primrose VI plan offers 5 bedrooms, 4.5 baths, a study, 2 dining areas, mud room, game room, and media room across more than 4,000 square feet. Positioned on a half-acre interior lot in Glenbrook, the home combines a brick and stone, front uplights, cedar garage doors on the side-facing 3-car garage, and an 8' entry door to create a strong streetscape presence. Just inside, wood flooring extends through the main gathering areas and draws the eye toward a vaulted Family Room anchored by a stone fireplace with cedar mantel and raised hearth. The Deluxe Kitchen pairs painted cabinetry with quartz countertops, a white apron-front sink, 5-burner gas cooktop, double ovens, and pendant lighting over a generous island, plus a walk-in pantry and buffet-style cabinetry for added storage. Off the foyer, glass French doors define the study, while a mudroom with built-in bench and upper cabinets organizes everyday drop zones between the garage and kitchen. The first-floor Primary Suite includes a large walk-in closet and a bath with deck-mounted tub, separate shower, separate vanities, and a standalone shower with a bench seat. Upstairs, a game room with built-in tech center connects to 3 additional bedrooms and 2 full baths, and dark media room means you never have to worry about where to watch the game! An extended covered patio along the rear completes the design, and the entire yard comes fenced, sodded, and irrigated. Call Bloomfield Homes for details!
Contact an agent
Home facts
- Year built:2025
- Listing ID #:21101136
- Added:91 day(s) ago
- Updated:February 18, 2026 at 03:48 PM
Rooms and interior
- Bedrooms:5
- Total bathrooms:5
- Full bathrooms:4
- Half bathrooms:1
- Living area:4,040 sq. ft.
Heating and cooling
- Cooling:Ceiling Fans, Central Air, Electric, Zoned
- Heating:Central, Fireplaces, Natural Gas, Zoned
Structure and exterior
- Roof:Composition
- Year built:2025
- Building area:4,040 sq. ft.
- Lot area:0.51 Acres
Schools
- High school:Red Oak
- Middle school:Red Oak
- Elementary school:Eastridge
Finances and disclosures
- Price:$777,000
- Price per sq. ft.:$192.33
New listings near 409 Birkdale Lane
- New
 $217,000Active1.46 Acres
$217,000Active1.46 AcresTBD Jim Bynum Boulevard, Red Oak, TX 75154
MLS# 21181845Listed by: EXP REALTY - KRISSY MIRELES TEAM - New
 $585,000Active5 beds 4 baths3,440 sq. ft.
$585,000Active5 beds 4 baths3,440 sq. ft.100 Spruce Street, Red Oak, TX 75154
MLS# 21180113Listed by: EBBY HALLIDAY, REALTORS - Open Sun, 11am to 1pmNew
 $339,000Active3 beds 2 baths1,449 sq. ft.
$339,000Active3 beds 2 baths1,449 sq. ft.175 Creekview Drive E, Red Oak, TX 75154
MLS# 21178328Listed by: MONUMENT REALTY - New
 $385,000Active5 beds 4 baths2,963 sq. ft.
$385,000Active5 beds 4 baths2,963 sq. ft.117 Melody Way, Red Oak, TX 75154
MLS# 21178760Listed by: KELLER WILLIAMS REALTY - New
 $430,000Active4 beds 3 baths2,977 sq. ft.
$430,000Active4 beds 3 baths2,977 sq. ft.211 Debbie Way, Red Oak, TX 75154
MLS# 21176517Listed by: COLDWELL BANKER REALTY - New
 $410,000Active3 beds 2 baths1,620 sq. ft.
$410,000Active3 beds 2 baths1,620 sq. ft.990 Treehouse Lane, Red Oak, TX 75154
MLS# 21175188Listed by: FOXY REAL ESTATE, LLC - New
 $395,000Active3 beds 3 baths1,752 sq. ft.
$395,000Active3 beds 3 baths1,752 sq. ft.1544 Stainback Road, Red Oak, TX 75154
MLS# 21174076Listed by: BLUEBONNET REAL ESTATE  $449,778Active4 beds 3 baths2,594 sq. ft.
$449,778Active4 beds 3 baths2,594 sq. ft.306 Maltese, Red Oak, TX 75154
MLS# 21173167Listed by: HOMESUSA.COM $439,000Active4 beds 3 baths3,229 sq. ft.
$439,000Active4 beds 3 baths3,229 sq. ft.204 Wisteria Way, Red Oak, TX 75154
MLS# 21172611Listed by: KELLER WILLIAMS REALTY BEST SW $829,999Active5 beds 4 baths4,287 sq. ft.
$829,999Active5 beds 4 baths4,287 sq. ft.106 Laurel Oak Drive, Red Oak, TX 75154
MLS# 21172435Listed by: PINNACLE REALTY ADVISORS

