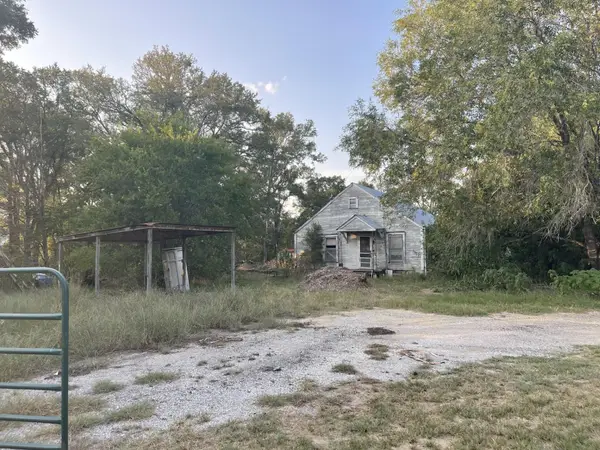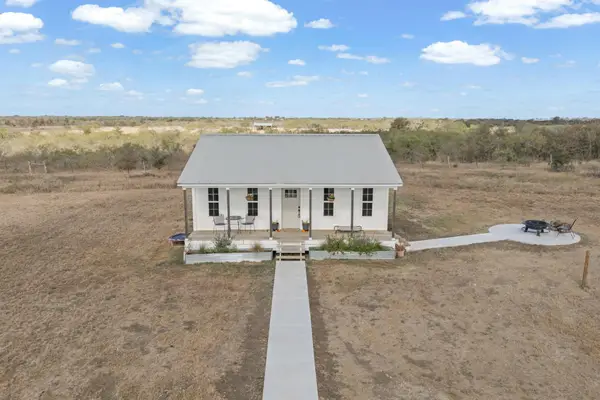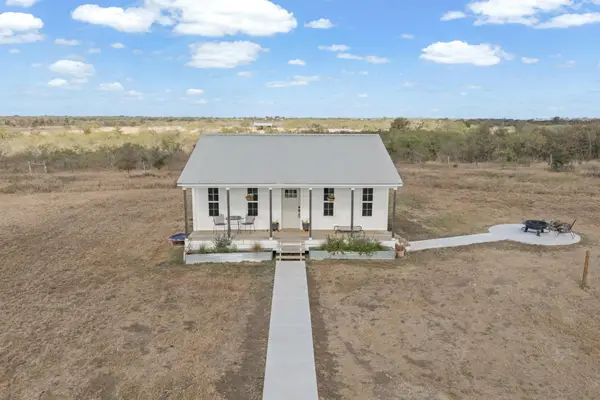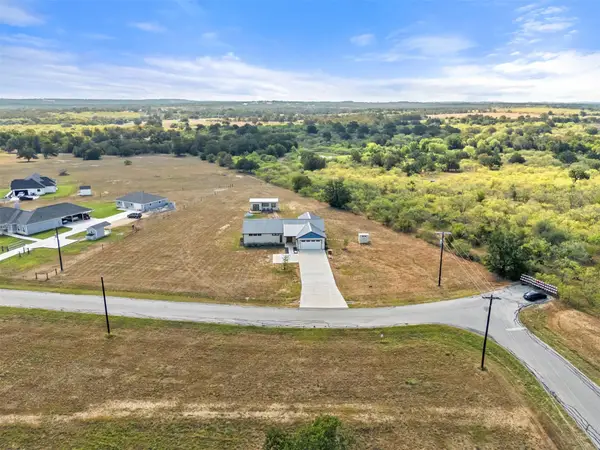146 Fealy Rd, Red Rock, TX 78662
Local realty services provided by:ERA Brokers Consolidated
Listed by: beth abeita
Office: orchard brokerage
MLS#:5714340
Source:ACTRIS
Price summary
- Price:$484,999
- Price per sq. ft.:$224.54
- Monthly HOA dues:$10.42
About this home
Located on 10 beautiful acres in Red Rock, TX, this spacious and inviting 4-bedroom, 2-bathroom home offers the perfect blend of comfort, privacy, and functionality. The classic rocking chair front porch is ideal for relaxing mornings or evening chats. Property and Home features Upgrades Galore with a lifetime Metal roof installed in 2022 as well as seemless rain gutters, brand new RUDD A/C system and 40 gal RHEEM water heater in 2023, Custom solid wood cabinets in primary & kitchen in 2023, New 15K gal pool with deck in 2023 as well as solar screens on the home, this home and property is about as worry free as it gets! Come enjoy the good life! Inside, you'll find a formal living room and a large eat-in area that opens to the kitchen and a cozy family room, complete with a beautiful stone-faced fireplace. The thoughtfully designed split floor plan places the primary ensuite on one side of the home for added privacy. This generous suite includes a soaking tub, walk-in shower, and a large walk-in closet. Outside, enjoy a fully fenced backyard featuring a wood deck with pergola, above-ground pool, multiple storage buildings, and a detached shelter perfect for tractors, equipment, or extra storage. With plenty of room to spread out, entertain, or simply enjoy the peace and quiet of country living, this Red Rock retreat has it all! Discounted rate options and no lender fee future refinancing may be available for qualified buyers of this home.
Contact an agent
Home facts
- Year built:2004
- Listing ID #:5714340
- Updated:November 20, 2025 at 04:54 PM
Rooms and interior
- Bedrooms:4
- Total bathrooms:2
- Full bathrooms:2
- Living area:2,160 sq. ft.
Heating and cooling
- Cooling:Central, Electric
- Heating:Central, Electric
Structure and exterior
- Roof:Metal
- Year built:2004
- Building area:2,160 sq. ft.
Schools
- High school:Smithville
- Elementary school:Smithville
Utilities
- Water:Public
- Sewer:Septic Tank
Finances and disclosures
- Price:$484,999
- Price per sq. ft.:$224.54
- Tax amount:$3,126 (2025)
New listings near 146 Fealy Rd
- New
 $145,000Active0 Acres
$145,000Active0 Acres686 Fm 812, Red Rock, TX 78662
MLS# 8334014Listed by: RE/MAX BASTROP AREA - New
 $799,999Active16 beds 16 baths4,800 sq. ft.
$799,999Active16 beds 16 baths4,800 sq. ft.2540 Fm 20, Red Rock, TX 78662
MLS# 4037957Listed by: ALL CITY REAL ESTATE LTD. CO  $1,085,000Active-- beds -- baths
$1,085,000Active-- beds -- baths000 Watterson Rd, Red Rock, TX 78662
MLS# 2939538Listed by: KELLER WILLIAMS BRAZOS WEST $475,000Active2 beds 1 baths900 sq. ft.
$475,000Active2 beds 1 baths900 sq. ft.5287 Pettytown Rd, Red Rock, TX 78662
MLS# 3968301Listed by: LONE STAR REALTY - LOCKHART $475,000Active2 beds 1 baths900 sq. ft.
$475,000Active2 beds 1 baths900 sq. ft.5287 Pettytown Rd, Red Rock, TX 78662
MLS# 7190853Listed by: LONE STAR REALTY - LOCKHART $549,900Active4 beds 4 baths2,593 sq. ft.
$549,900Active4 beds 4 baths2,593 sq. ft.111 Starlight Path, Red Rock, TX 78662
MLS# 6147893Listed by: DOUGLAS ELLIMAN REAL ESTATE $598,000Active4 beds 2 baths2,265 sq. ft.
$598,000Active4 beds 2 baths2,265 sq. ft.181 Lockwood Rd, Red Rock, TX 78662
MLS# 3406265Listed by: REALTY SOLUTIONS $150,000Active0 Acres
$150,000Active0 Acres166 Sunny Day Dr, Red Rock, TX 78662
MLS# 7414983Listed by: ARMSTRONG PROPERTIES $375,000Active0 Acres
$375,000Active0 Acres159 Starlight Path, Red Rock, TX 78662
MLS# 2937187Listed by: ARMSTRONG PROPERTIES $484,999Active-- beds -- baths
$484,999Active-- beds -- baths146 Fealy Rd, Red Rock, TX 78662
MLS# 8423318Listed by: ORCHARD BROKERAGE
