288 Scenic Wood Drive, Reno, TX 76020
Local realty services provided by:ERA Courtyard Real Estate
Listed by: stacei shelley817-870-1600
Office: re/max trinity
MLS#:21052972
Source:GDAR
Price summary
- Price:$490,000
- Price per sq. ft.:$233
About this home
**THIS HOME IS NOT IN A FLOOD ZONE** Welcome to your Parker County retreat! Nestled on a one-acre lot, this single-story gem brings together modern comfort and a relaxed country vibe. From the moment you walk in, soaring cathedral ceilings and rich acacia wood floors set the tone—warm, inviting, and made for both everyday living and memorable gatherings.
The heart of the home is wide open, flowing seamlessly from the living room—anchored by a striking fireplace—to the chef-inspired kitchen. With quartz countertops, tons of cabinetry, a roomy island, and electric cooktop, this kitchen is equal parts stylish and functional. The breakfast nook is a sweet bonus: sip your coffee while watching birds play just outside your window.
The split-bedroom layout ensures everyone has their own space. The primary suite feels like a private sanctuary, complete with spa-worthy bath featuring dual vanities, a stand-alone soaking tub, and an oversized walk-in shower. Two additional bedrooms plus a dedicated office offer flexibility for family, guests, or work-from-home days.
But wait until you step outside. Mature trees, stone pathways, and a fire pit create your own private escape. Whether it’s roasting marshmallows, bird watching, or strolling down toward the stream, this backyard was built for making memories.
Add in energy-smart foam insulation, beautiful wood floors, and custom touches throughout—you’ve found a home that blends quality, personality, and a whole lot of heart.
Contact an agent
Home facts
- Year built:2020
- Listing ID #:21052972
- Added:161 day(s) ago
- Updated:February 15, 2026 at 12:41 PM
Rooms and interior
- Bedrooms:3
- Total bathrooms:2
- Full bathrooms:2
- Living area:2,103 sq. ft.
Heating and cooling
- Cooling:Ceiling Fans, Central Air, Electric
- Heating:Central, Electric
Structure and exterior
- Roof:Composition
- Year built:2020
- Building area:2,103 sq. ft.
- Lot area:1 Acres
Schools
- High school:Springtown
- Middle school:Springtown
- Elementary school:Springtown
Finances and disclosures
- Price:$490,000
- Price per sq. ft.:$233
- Tax amount:$4,897
New listings near 288 Scenic Wood Drive
- New
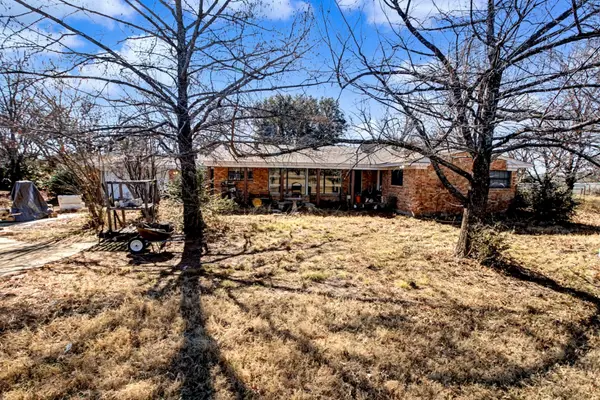 $379,000Active3 beds 2 baths2,865 sq. ft.
$379,000Active3 beds 2 baths2,865 sq. ft.610 S Cardinal Road, Reno, TX 76020
MLS# 21179217Listed by: JOSEPH WALTER REALTY, LLC - New
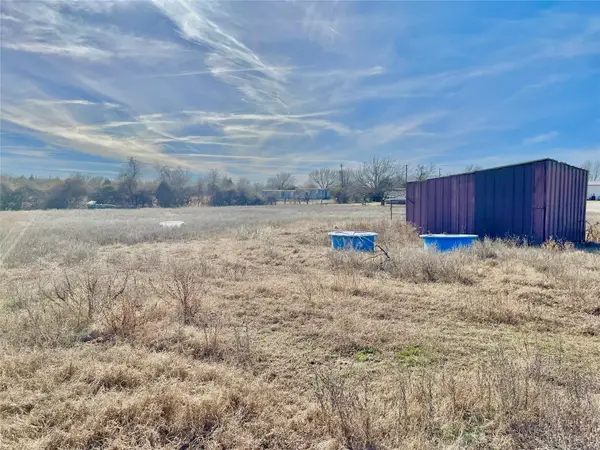 $199,000Active2 beds 2 baths1,200 sq. ft.
$199,000Active2 beds 2 baths1,200 sq. ft.1134 Ladybird Lane, Reno, TX 76020
MLS# 21177553Listed by: SCOPEN REALTY GROUP 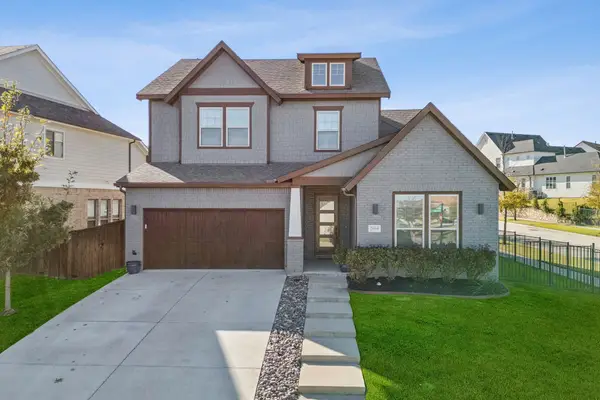 $540,000Active4 beds 4 baths3,238 sq. ft.
$540,000Active4 beds 4 baths3,238 sq. ft.2000 Crescent Street, Fort Worth, TX 76008
MLS# 21163952Listed by: WILLIAMS TREW REAL ESTATE- Open Sun, 12 to 5pm
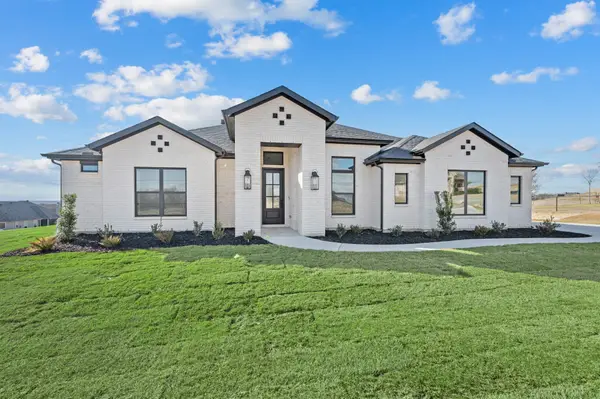 $608,900Active4 beds 3 baths2,500 sq. ft.
$608,900Active4 beds 3 baths2,500 sq. ft.412 Caprock Lane, Reno, TX 76020
MLS# 21155552Listed by: ULTIMA REAL ESTATE 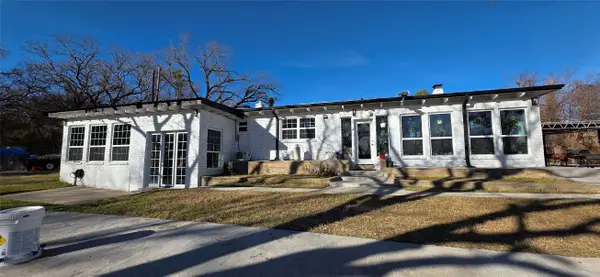 $399,900Active3 beds 3 baths3,049 sq. ft.
$399,900Active3 beds 3 baths3,049 sq. ft.1425 West Road #199AZ, Azle, TX 76020
MLS# 21153301Listed by: TEXAS DFW HOMES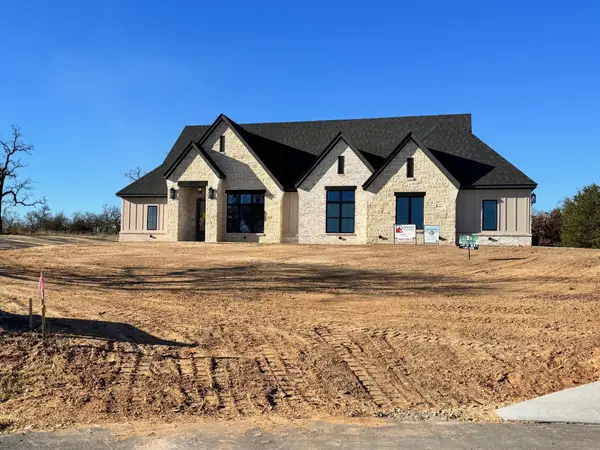 $569,900Pending4 beds 3 baths2,664 sq. ft.
$569,900Pending4 beds 3 baths2,664 sq. ft.1065 Arbor Vista Drive, Azle, TX 76020
MLS# 21143268Listed by: KELLER WILLIAMS LONESTAR DFW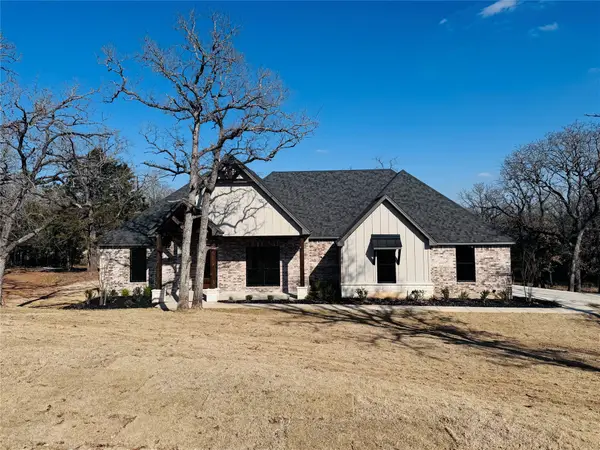 $519,000Active4 beds 3 baths2,119 sq. ft.
$519,000Active4 beds 3 baths2,119 sq. ft.1064 Arbor Vista Drive, Azle, TX 76020
MLS# 21148117Listed by: ATKINS & CO.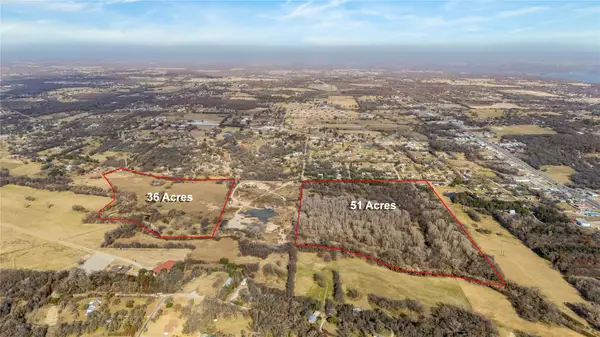 $1,245,000Active51.84 Acres
$1,245,000Active51.84 Acres1620 W Timberlake Street #B, Reno, TX 76020
MLS# 21143807Listed by: BK REAL ESTATE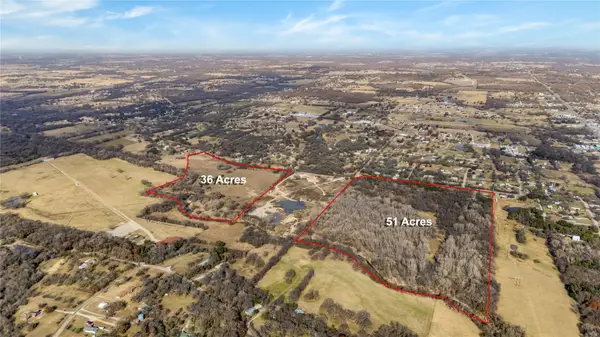 $1,245,000Active51.84 Acres
$1,245,000Active51.84 Acres1620 W Timberlake Street #C, Reno, TX 76020
MLS# 21143809Listed by: BK REAL ESTATE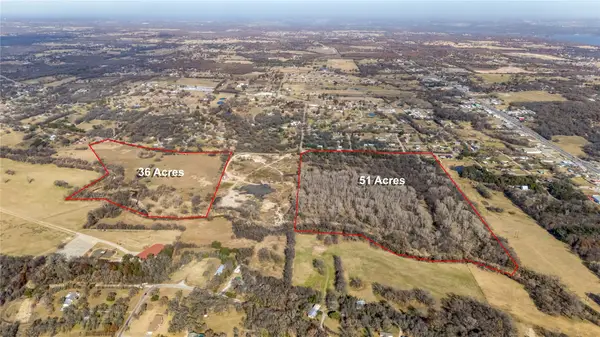 $2,280,000Active88.34 Acres
$2,280,000Active88.34 Acres1620 W Timberlake Street #A-E, Reno, TX 76020
MLS# 21143810Listed by: BK REAL ESTATE

