650 Spruce Drive, Reno, TX 75462
Local realty services provided by:ERA Myers & Myers Realty
Listed by: leah rolen972-599-7000
Office: keller williams legacy
MLS#:21024940
Source:GDAR
Price summary
- Price:$488,000
- Price per sq. ft.:$149.74
About this home
Updated and Move-In Ready!
The front door opens to a grand living room with a coffered ceiling and a formal dining room with floor-to-ceiling windows and a vaulted ceiling. The entire home has been renovated in a Moody Glam style with white and black contrasts, dark tones, gold accents, and clean modern lines. The finishes are eye catching and high end, quartz, granite and Corian countertops throughout, crown molding, the works! The kitchen has custom solid wood cabinets and stainless steel appliances. A large bonus room opens to the back patio, perfect for a playroom, game room, or second living area.
The oversized primary suite has a soaking tub and beautiful custom closet cabinetry. This home has 4 bedrooms, 3 bathrooms, a huge laundry room, an attached 2-car garage, plus a detached single-car garage. Set at the end of the street in the Pine Valley neighborhood in Reno, TX, it has a fenced backyard and a private pergola patio.
2023 Roof with zinc treatment for algae and moss control.
Dual water heaters on opposite sides of the home.
All that’s left to do is move in!
Contact an agent
Home facts
- Year built:1987
- Listing ID #:21024940
- Added:141 day(s) ago
- Updated:January 02, 2026 at 12:35 PM
Rooms and interior
- Bedrooms:4
- Total bathrooms:3
- Full bathrooms:3
- Living area:3,259 sq. ft.
Heating and cooling
- Cooling:Central Air, Electric
- Heating:Central, Electric
Structure and exterior
- Roof:Composition
- Year built:1987
- Building area:3,259 sq. ft.
- Lot area:0.28 Acres
Schools
- High school:Northlamar
- Middle school:Stone
- Elementary school:Higgins
Finances and disclosures
- Price:$488,000
- Price per sq. ft.:$149.74
- Tax amount:$6,550
New listings near 650 Spruce Drive
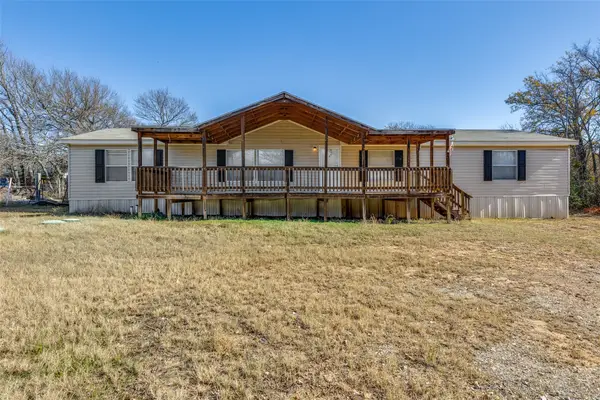 $249,999Active4 beds 2 baths1,872 sq. ft.
$249,999Active4 beds 2 baths1,872 sq. ft.445 Arvel Circle, Reno, TX 76020
MLS# 21131539Listed by: TEXCEL REAL ESTATE, LLC- Open Sat, 9am to 5pm
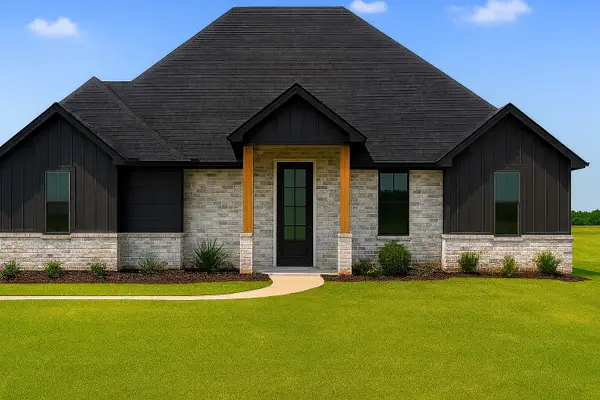 $492,900Active4 beds 3 baths2,244 sq. ft.
$492,900Active4 beds 3 baths2,244 sq. ft.1016 Katie Court, Reno, TX 76020
MLS# 21133156Listed by: SILVERSAGE REALTY 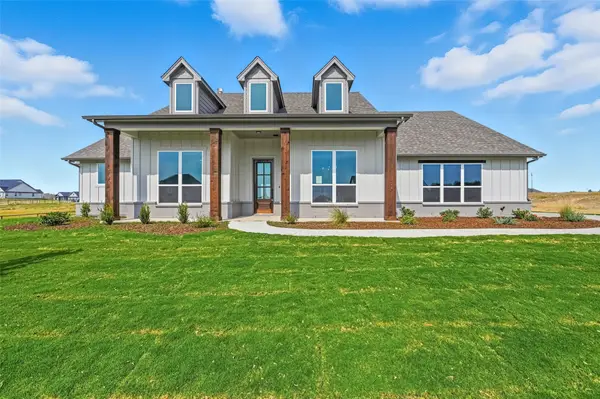 $529,900Active4 beds 3 baths2,580 sq. ft.
$529,900Active4 beds 3 baths2,580 sq. ft.116 Rocky Top, Reno, TX 76020
MLS# 21132015Listed by: FATHOM REALTY, LLC- Open Sun, 1 to 3pm
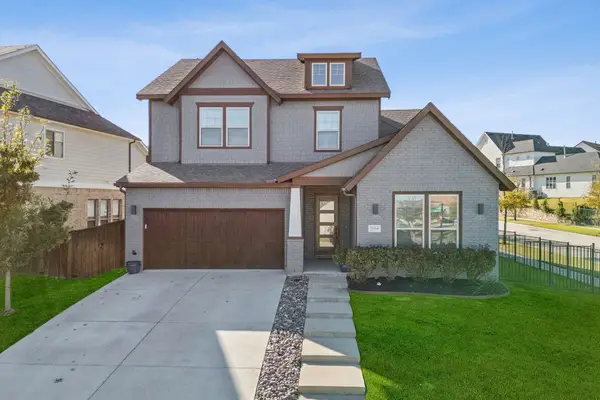 $550,000Active4 beds 4 baths3,238 sq. ft.
$550,000Active4 beds 4 baths3,238 sq. ft.2000 Crescent Street, Fort Worth, TX 76008
MLS# 21118402Listed by: WILLIAMS TREW REAL ESTATE 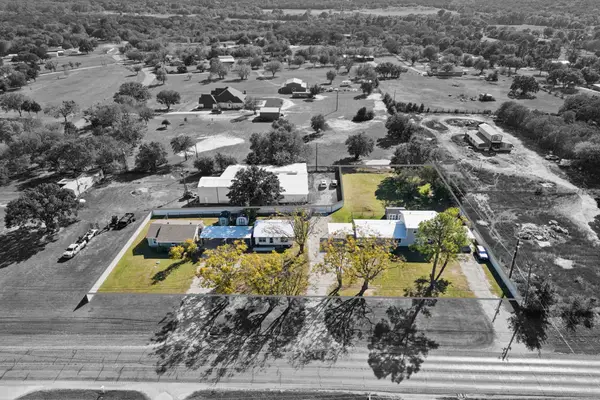 $850,000Active10 beds 11 baths4,078 sq. ft.
$850,000Active10 beds 11 baths4,078 sq. ft.TBD E Reno Road, Reno, TX 76020
MLS# 21113573Listed by: THE COSTELLO GROUP, LLC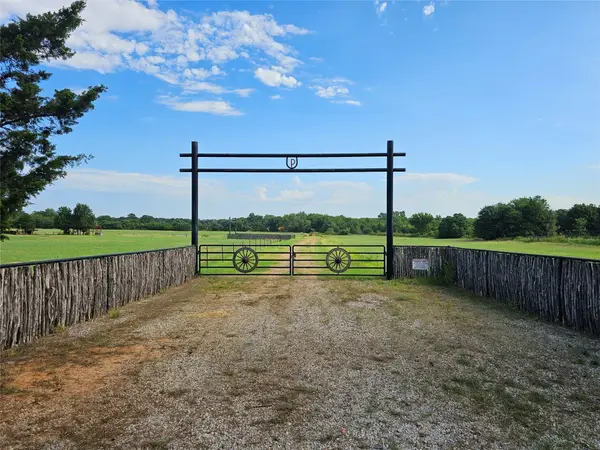 $250,000Active5 Acres
$250,000Active5 AcresTBD Nelson Road, Reno, TX 76020
MLS# 21117895Listed by: KELLER WILLIAMS FORT WORTH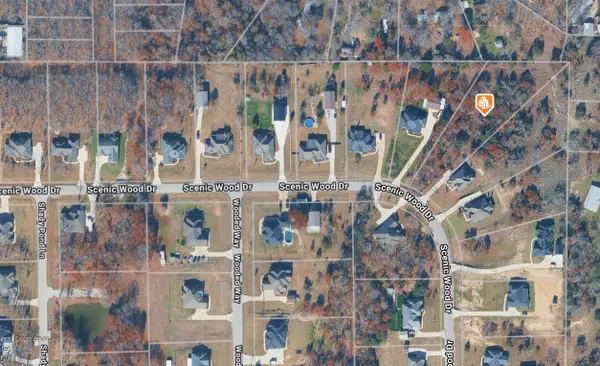 $83,900Active1.25 Acres
$83,900Active1.25 Acres260 Scenic Wood Drive, Reno, TX 76020
MLS# 21107139Listed by: NEXTHOME INTEGRITY GROUP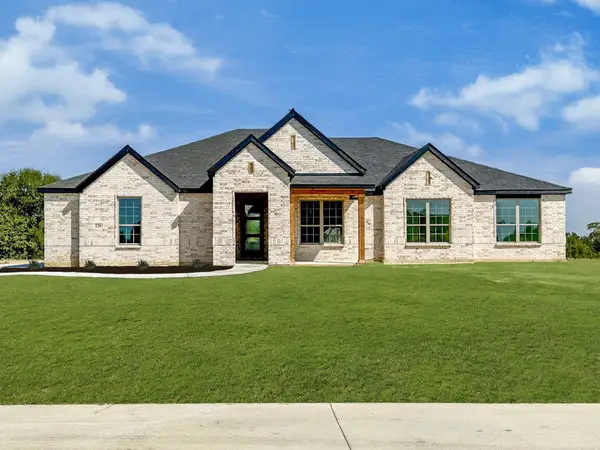 $499,990Active4 beds 3 baths2,215 sq. ft.
$499,990Active4 beds 3 baths2,215 sq. ft.220 Basalt Lane, Reno, TX 76020
MLS# 21107431Listed by: ULTIMA REAL ESTATE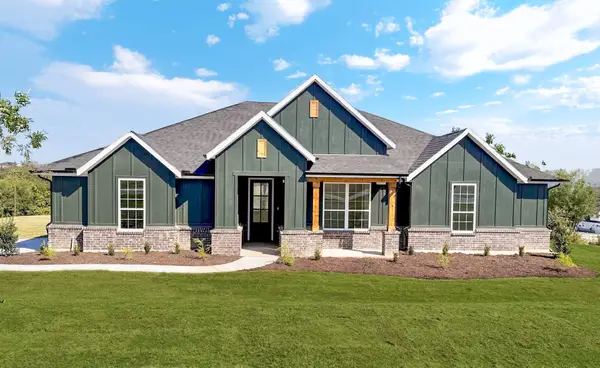 $475,000Active4 beds 2 baths2,029 sq. ft.
$475,000Active4 beds 2 baths2,029 sq. ft.208 Basalt Lane, Reno, TX 76020
MLS# 21107441Listed by: ULTIMA REAL ESTATE $599,900Active4 beds 3 baths2,494 sq. ft.
$599,900Active4 beds 3 baths2,494 sq. ft.140 Rocky Top Ranch Lane, Reno, TX 76020
MLS# 21103043Listed by: ULTIMA REAL ESTATE
