114 Longhorn Bend, Rhome, TX 76078
Local realty services provided by:ERA Courtyard Real Estate
Listed by: eric stanley972-410-5701
Office: american legend homes
MLS#:21029899
Source:GDAR
Price summary
- Price:$619,990
- Price per sq. ft.:$204.89
- Monthly HOA dues:$90
About this home
This is an absolute must-see one story home with a 3-car garage on a oversized corner lot backing up to a greenspace. This luxurious home offers the perfect blend of elegance and comfort. Hardwood floors in the wide extended entryway lead to the perfect family room with a fireplace that is open to the gourmet kitchen ideal for hosting gatherings. With stainless steel built-in appliances, 5-burner gas cooktop, quartz countertops, large eat-in island, hardwood floors and a corner pantry, meals will be a breeze. A game room is located next to the kitchen for easy entertaining. At the end of the day head to your own private paradise. This main suite has a large bedroom with vaulted ceilings, soaker tub, dual vanities, separate walk-in shower and an amazing walk-in closet. A private guest suite with full bathroom and walk-in closet is secluded in the front of the home. The large study has glass French doors. Enjoy the peaceful evenings on your outdoor living space. Insulated garage doors and openers complete this home. Upgrades include 8 foot doors, mud bench, light colored brick, tile and more. Reunion neighborhood is part of the award winning NISD school district with bus transportation. Easy freeway access to Fort Worth and DFW airport.
Contact an agent
Home facts
- Year built:2025
- Listing ID #:21029899
- Added:94 day(s) ago
- Updated:November 15, 2025 at 08:45 AM
Rooms and interior
- Bedrooms:4
- Total bathrooms:4
- Full bathrooms:3
- Half bathrooms:1
- Living area:3,026 sq. ft.
Heating and cooling
- Cooling:Ceiling Fans, Central Air
- Heating:Central, Natural Gas
Structure and exterior
- Roof:Composition
- Year built:2025
- Building area:3,026 sq. ft.
- Lot area:0.36 Acres
Schools
- High school:Northwest
- Middle school:Chisholmtr
- Elementary school:Prairievie
Finances and disclosures
- Price:$619,990
- Price per sq. ft.:$204.89
New listings near 114 Longhorn Bend
- New
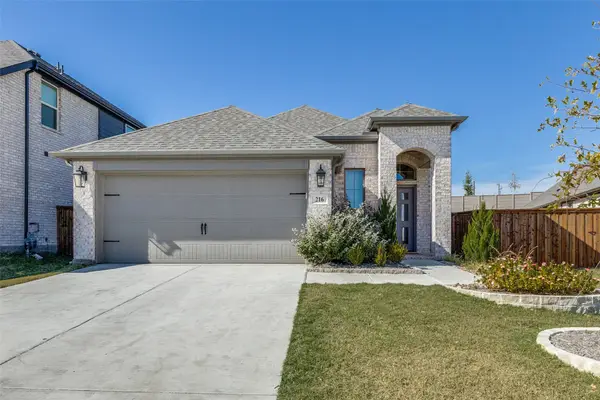 $335,000Active3 beds 2 baths1,500 sq. ft.
$335,000Active3 beds 2 baths1,500 sq. ft.216 Palo Duro Bend, Rhome, TX 76078
MLS# 21111379Listed by: MONUMENT REALTY - Open Sun, 2 to 4pmNew
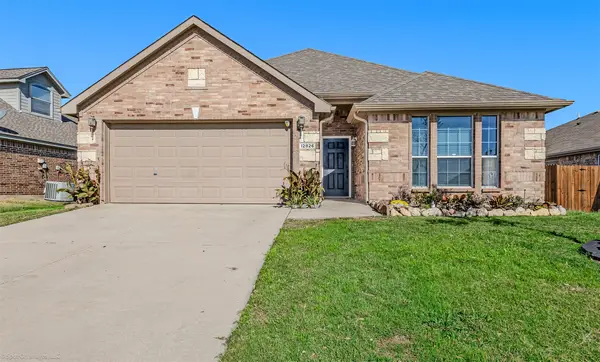 $285,000Active4 beds 2 baths1,536 sq. ft.
$285,000Active4 beds 2 baths1,536 sq. ft.12826 Carpenter Lane, Rhome, TX 76078
MLS# 21111541Listed by: KELLER WILLIAMS REALTY-FM - New
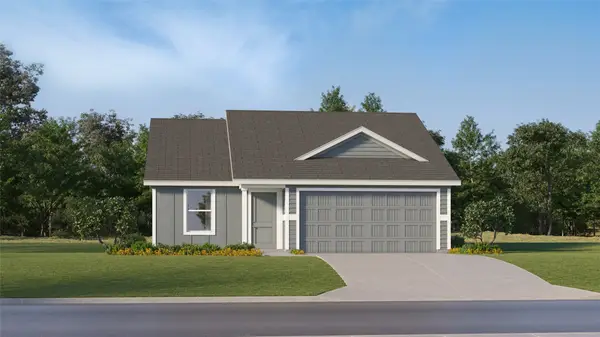 $271,549Active4 beds 2 baths1,667 sq. ft.
$271,549Active4 beds 2 baths1,667 sq. ft.12503 Lost Rock Drive, Rhome, TX 76078
MLS# 21110071Listed by: TURNER MANGUM,LLC - New
 $448,500Active4 beds 3 baths2,457 sq. ft.
$448,500Active4 beds 3 baths2,457 sq. ft.161 Stone Canyon, Rhome, TX 76078
MLS# 21107028Listed by: JPAR - New
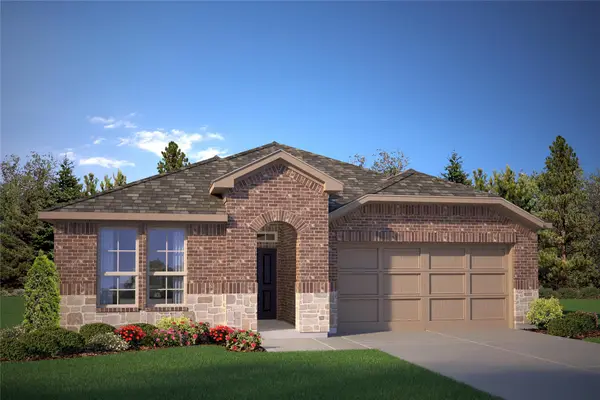 $364,315Active5 beds 3 baths2,095 sq. ft.
$364,315Active5 beds 3 baths2,095 sq. ft.125 Medina Lane, Rhome, TX 76078
MLS# 21104149Listed by: CENTURY 21 MIKE BOWMAN, INC. - New
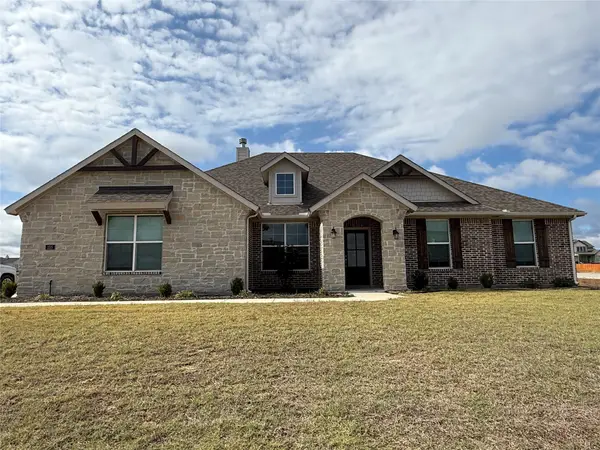 $435,000Active4 beds 2 baths2,229 sq. ft.
$435,000Active4 beds 2 baths2,229 sq. ft.155 Spanish Moss Trail, Rhome, TX 76078
MLS# 21105768Listed by: PREFERRED PROPERTIES - New
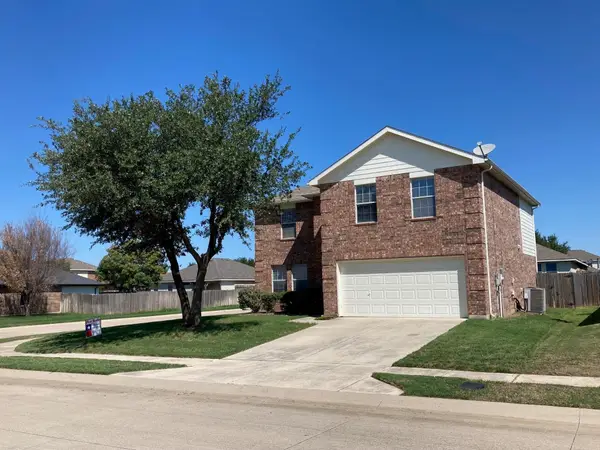 $293,000Active3 beds 3 baths2,264 sq. ft.
$293,000Active3 beds 3 baths2,264 sq. ft.12638 Carpenter Lane #1a, Rhome, TX 76078
MLS# 21105812Listed by: JG REAL ESTATE, LLC - New
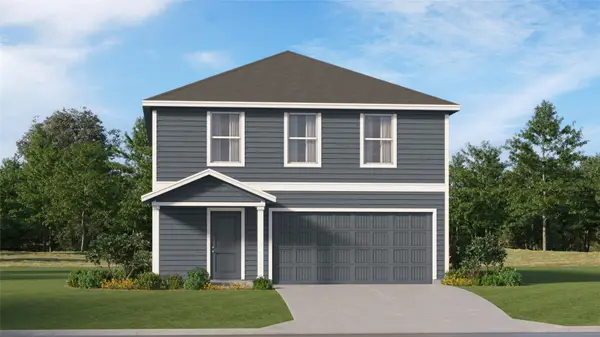 $268,324Active4 beds 2 baths1,945 sq. ft.
$268,324Active4 beds 2 baths1,945 sq. ft.12423 Lost Rock Drive, Rhome, TX 76078
MLS# 21104090Listed by: TURNER MANGUM,LLC 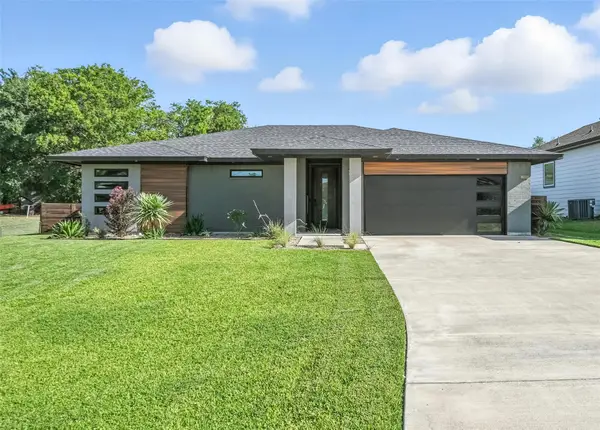 $365,000Pending3 beds 2 baths1,601 sq. ft.
$365,000Pending3 beds 2 baths1,601 sq. ft.330 W Morris Street, Rhome, TX 76078
MLS# 21104092Listed by: FINIS BLACKMON, BROKER- New
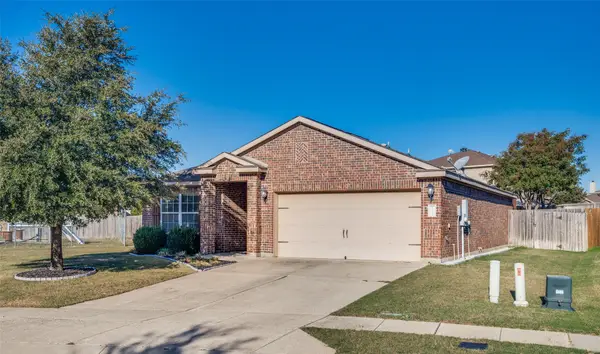 $255,000Active3 beds 2 baths1,355 sq. ft.
$255,000Active3 beds 2 baths1,355 sq. ft.12242 Big Rock Drive, Rhome, TX 76078
MLS# 21102559Listed by: COREY SIMPSON & ASSOCIATES
