134 Sandie Drive, Rhome, TX 76078
Local realty services provided by:ERA Steve Cook & Co, Realtors
Listed by: melinda deckert817-882-6688
Office: burt ladner real estate llc.
MLS#:21115329
Source:GDAR
Price summary
- Price:$539,900
- Price per sq. ft.:$191.93
- Monthly HOA dues:$90
About this home
WOW! Welcome to 134 Sandie Lane, a beautifully designed one-story home located in the sought-after Reunion Addition and within the highly sought after NORTHWEST ISD. This floor plan is one of the community’s most popular layouts AND INCLUDES SOLAR PANELS at no cost to the buyer! It also features thoughtful design, upgraded finishes, and exceptional functionality throughout. Featuring 3 spacious bedrooms, 2 full bathrooms, a powder room, a dedicated study, a generous game room, and a 3-car tandem garage, this home provides ample space for both everyday living and entertaining. The covered outdoor living area extends your entertainment space and is perfect for morning coffee or evening relaxation. Step inside to an inviting open-concept layout anchored by a stunning kitchen with a large island, upgraded cabinetry, quartz countertops, upgraded appliances, and plenty of counter space. The light-filled breakfast nook is wrapped in windows, allowing natural light to pour in. The living areas feature engineered hardwood floors that add warmth and elegance. You will fall in love with the luxurious main suite, offering a generously sized bedroom and a dream walk-in closet with extensive shelving and storage. The secondary bedrooms also include walk-in closets, providing comfort and convenience for family or guests. The private, easy-to-maintain backyard is perfect for peaceful outdoor enjoyment without the upkeep. Residents of Reunion enjoy desirable amenities including a community pool and cabana, walking trails, and a large scenic pond. This home is ideally located just a short distance from DFW Airport and offers quick access to shopping, dining, and entertainment in the Alliance area. This is an exceptional opportunity to own a beautifully upgraded home in a thriving master-planned community. Don’t miss this unique opportunity. Schedule your showing today.
Contact an agent
Home facts
- Year built:2023
- Listing ID #:21115329
- Added:46 day(s) ago
- Updated:January 06, 2026 at 04:39 PM
Rooms and interior
- Bedrooms:3
- Total bathrooms:3
- Full bathrooms:2
- Half bathrooms:1
- Living area:2,813 sq. ft.
Heating and cooling
- Cooling:Ceiling Fans, Central Air, Gas
- Heating:Central
Structure and exterior
- Roof:Composition
- Year built:2023
- Building area:2,813 sq. ft.
- Lot area:0.18 Acres
Schools
- High school:Northwest
- Middle school:Chisholmtr
- Elementary school:Prairievie
Finances and disclosures
- Price:$539,900
- Price per sq. ft.:$191.93
- Tax amount:$7,762
New listings near 134 Sandie Drive
- New
 $165,000Active3 beds 2 baths1,620 sq. ft.
$165,000Active3 beds 2 baths1,620 sq. ft.716 Coyote Trail, Rhome, TX 76078
MLS# 21143385Listed by: ELITE REAL ESTATE TEXAS - New
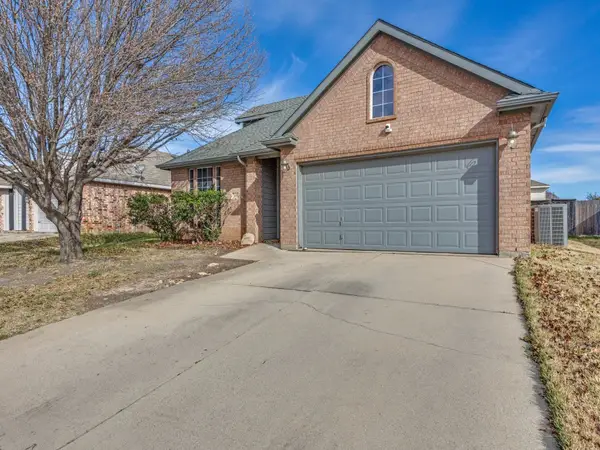 $279,900Active4 beds 3 baths2,322 sq. ft.
$279,900Active4 beds 3 baths2,322 sq. ft.11931 Arbor Lake Road, Rhome, TX 76078
MLS# 21141525Listed by: RE/MAX DFW ASSOCIATES - New
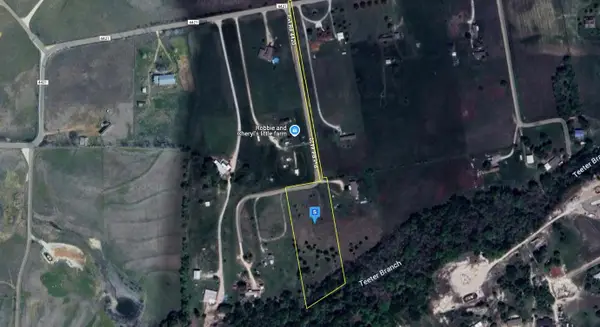 $108,999Active3.19 Acres
$108,999Active3.19 Acres139 Private Road 4424, Rhome, TX 76078
MLS# 21140971Listed by: NNN ADVISOR, LLC 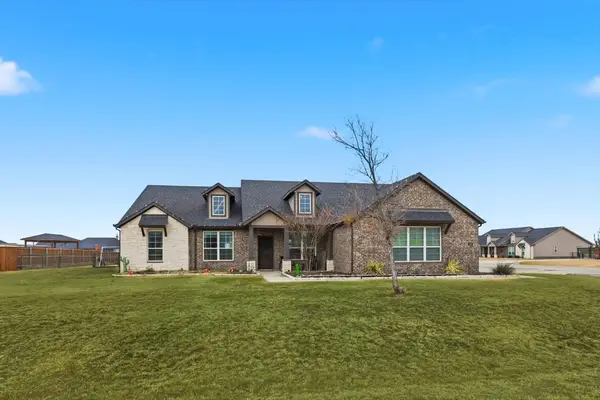 $489,900Active4 beds 2 baths2,229 sq. ft.
$489,900Active4 beds 2 baths2,229 sq. ft.104 Oak Grove Drive, Rhome, TX 76078
MLS# 21134536Listed by: MAJOR LEAGUE REALTY, INC.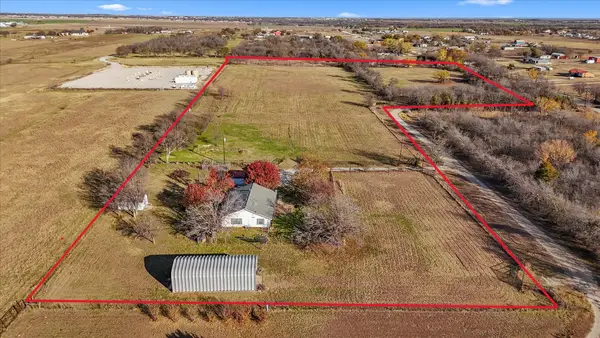 $650,000Active3 beds 2 baths1,800 sq. ft.
$650,000Active3 beds 2 baths1,800 sq. ft.531 Private Road 4721, Rhome, TX 76078
MLS# 21132288Listed by: AVAZCO REALTY GROUP- Open Wed, 8am to 7pm
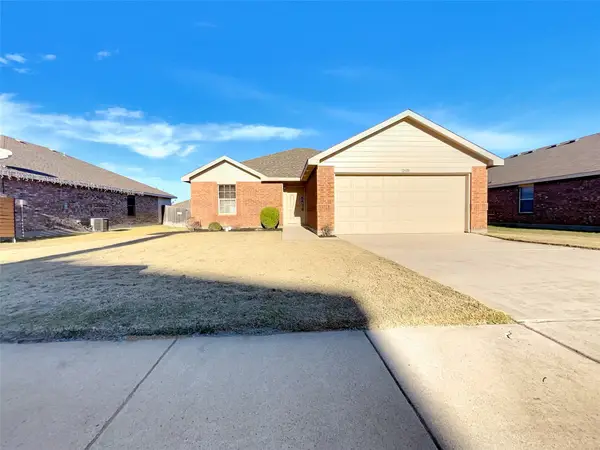 $265,000Active3 beds 2 baths1,171 sq. ft.
$265,000Active3 beds 2 baths1,171 sq. ft.12321 Arbor Lake Road, Rhome, TX 76078
MLS# 21130925Listed by: OPENDOOR BROKERAGE, LLC  $265,000Pending3 beds 2 baths1,599 sq. ft.
$265,000Pending3 beds 2 baths1,599 sq. ft.12418 Worthington Lane, Rhome, TX 76078
MLS# 21122915Listed by: CENTURY 21 MIKE BOWMAN, INC.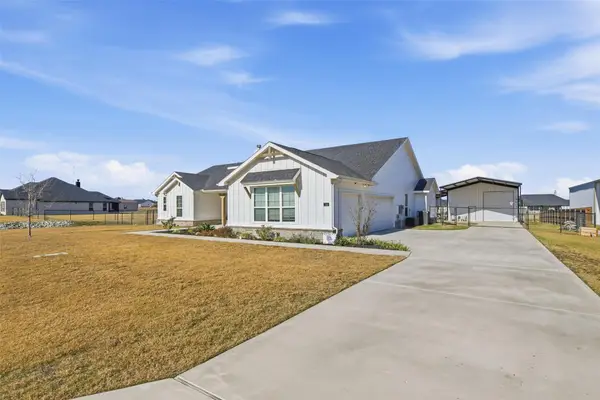 $560,000Pending4 beds 2 baths2,426 sq. ft.
$560,000Pending4 beds 2 baths2,426 sq. ft.116 Oak Grove Drive, Rhome, TX 76078
MLS# 21129154Listed by: 221 REALTY ADVISORS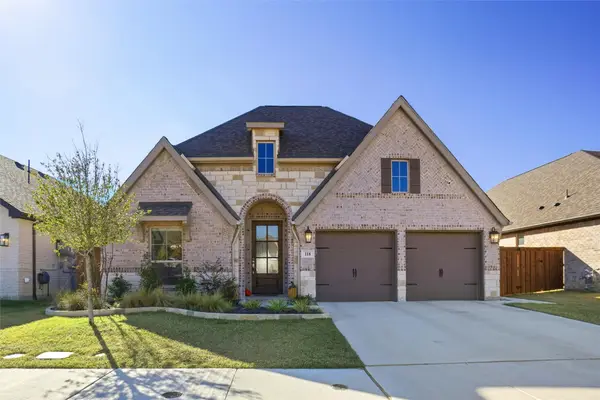 $529,900Active4 beds 3 baths2,504 sq. ft.
$529,900Active4 beds 3 baths2,504 sq. ft.118 Alamito Road, Rhome, TX 76078
MLS# 21123411Listed by: KELLER WILLIAMS REALTY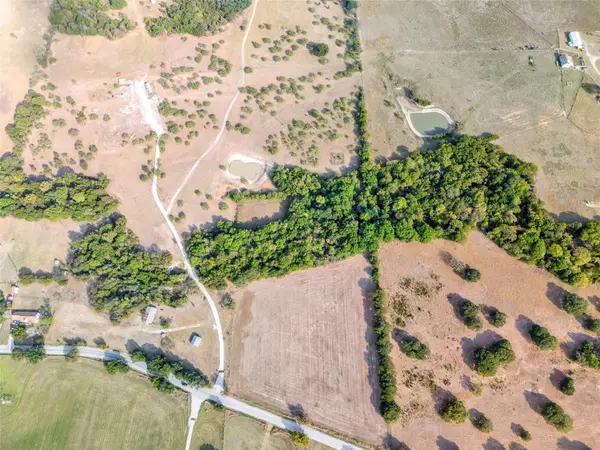 $618,000Active8.56 Acres
$618,000Active8.56 Acres000 Deep Creek Road, Rhome, TX 76078
MLS# 21125526Listed by: HOUSE BROKERAGE
