154 Longhorn Bend, Rhome, TX 76078
Local realty services provided by:ERA Courtyard Real Estate
Listed by: ccb realty stanley972-410-5701
Office: american legend homes
MLS#:21100027
Source:GDAR
Price summary
- Price:$564,990
- Price per sq. ft.:$212.72
- Monthly HOA dues:$90
About this home
Enter into a life of comfort and style with this amazing 1 story home with 4 bedrooms, 3 full bathrooms, study, 2-car garage with golf cart sized extra storage, on an over-sized corner lot that backs up to a green-space and pocket park. What more could you want? The heart of this home is an expansive kitchen, thoughtfully designed with a spacious furniture style central island, custom cabinets with upper glass doors, tons of counter space, upgraded appliances, natural stone counter-tops, gas cook-top, butler's pantry and a walk-in pantry. The family room has an abundance of windows, high ceilings and is open to the kitchen, perfect for entertaining or everyday living. Retreat to the primary suite after a long day with vaulted ceilings in the bedroom, a large bathroom with a soaker tub and separate shower...and just wait until you see the closet!!!! Your study is located in the front of the home giving privacy and quiet for those work at home days. Extensive hardwood floors throughout, including all bedrooms, 8 foot doors, upgraded tile and more make this home everything you have been searching for. Don't miss your chance to experience this unique home in person, come and see it today. Don't miss this amazing opportunity! Reunion Neighborhood is part of the award winning NISD school district with bus transportation. Easy freeway access to Fort Worth and DFW airport makes this a must-see home. Start making memories in your new American Legend Home!!
Contact an agent
Home facts
- Year built:2025
- Listing ID #:21100027
- Added:107 day(s) ago
- Updated:February 15, 2026 at 12:41 PM
Rooms and interior
- Bedrooms:4
- Total bathrooms:3
- Full bathrooms:3
- Living area:2,656 sq. ft.
Heating and cooling
- Cooling:Ceiling Fans, Central Air
- Heating:Central, Natural Gas
Structure and exterior
- Roof:Composition
- Year built:2025
- Building area:2,656 sq. ft.
- Lot area:0.24 Acres
Schools
- High school:Northwest
- Middle school:Chisholmtr
- Elementary school:Prairievie
Finances and disclosures
- Price:$564,990
- Price per sq. ft.:$212.72
New listings near 154 Longhorn Bend
- New
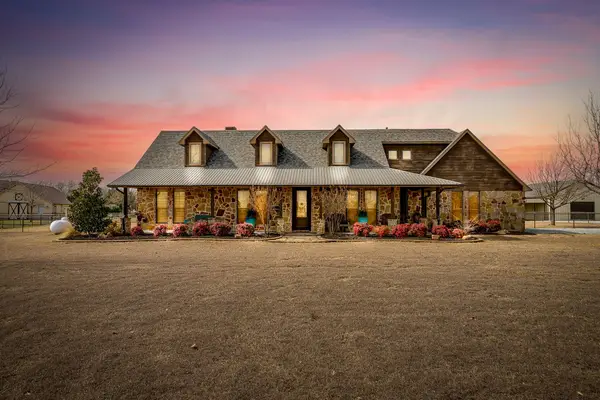 $899,900Active3 beds 3 baths2,533 sq. ft.
$899,900Active3 beds 3 baths2,533 sq. ft.160 Goodnight Trail, Rhome, TX 76078
MLS# 21180139Listed by: CHARITABLE REALTY - Open Sun, 1 to 3pmNew
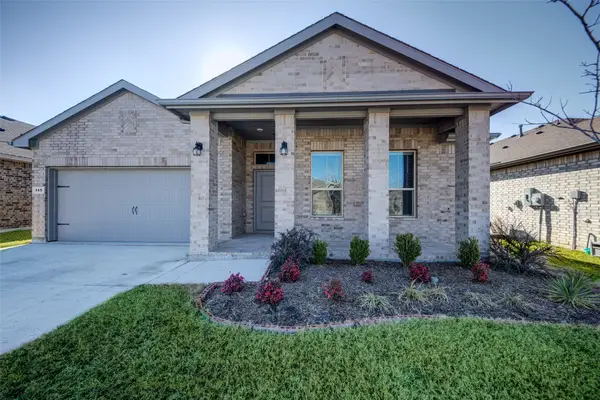 $329,000Active4 beds 2 baths1,659 sq. ft.
$329,000Active4 beds 2 baths1,659 sq. ft.145 Hawksbill Lane, Rhome, TX 76078
MLS# 21176096Listed by: EBBY HALLIDAY, REALTORS - New
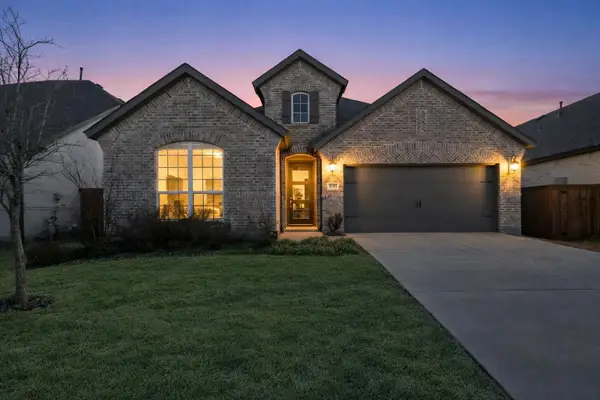 $435,990Active4 beds 3 baths2,429 sq. ft.
$435,990Active4 beds 3 baths2,429 sq. ft.207 Buffalo Boulevard, Rhome, TX 76078
MLS# 21174046Listed by: SILVER ELK REALTY, LLC. - New
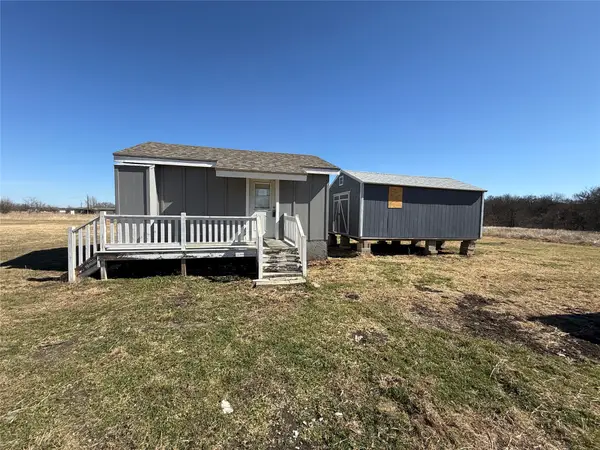 $114,900Active3.19 Acres
$114,900Active3.19 Acres158 Private Road 4420, Rhome, TX 76078
MLS# 21178951Listed by: PREFERRED PROPERTIES - New
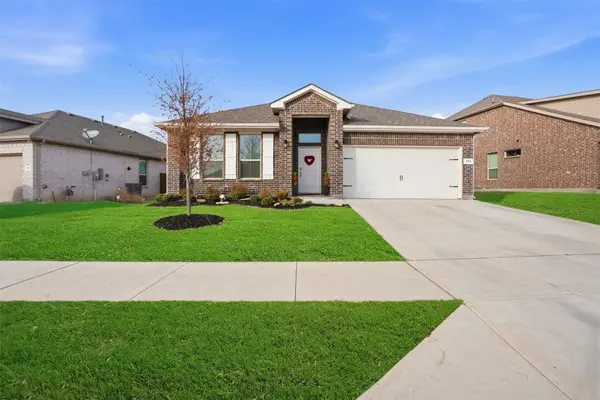 $339,900Active4 beds 2 baths1,659 sq. ft.
$339,900Active4 beds 2 baths1,659 sq. ft.159 Tanager Drive, Rhome, TX 76078
MLS# 21178082Listed by: POST OAK REALTY, LLC - New
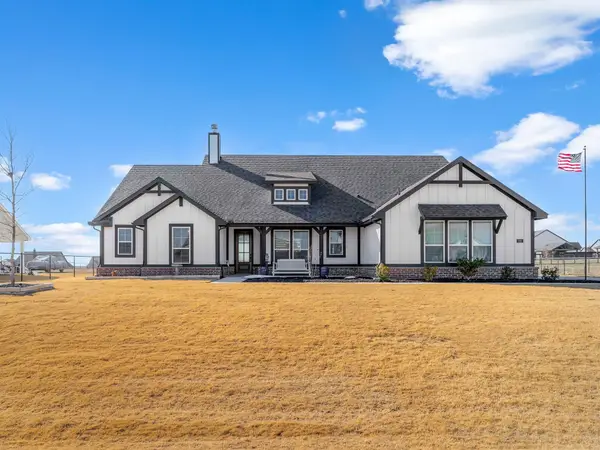 $519,900Active4 beds 2 baths2,426 sq. ft.
$519,900Active4 beds 2 baths2,426 sq. ft.221 Meadow Vista Drive, Rhome, TX 76078
MLS# 21177726Listed by: BEYCOME BROKERAGE REALTY LLC - Open Sun, 1 to 4pmNew
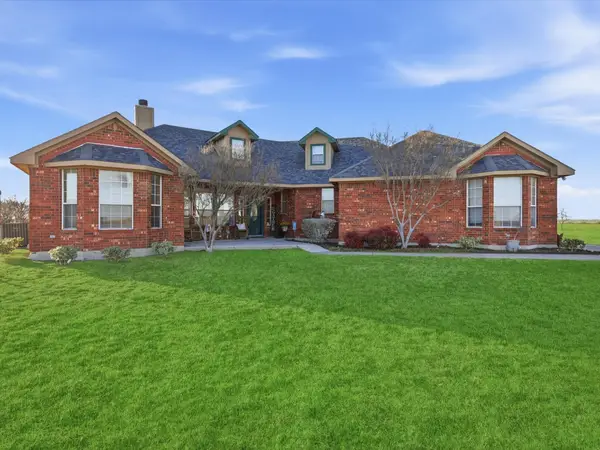 $615,000Active3 beds 3 baths1,932 sq. ft.
$615,000Active3 beds 3 baths1,932 sq. ft.783 Christy Kay Lane, Rhome, TX 76078
MLS# 21161001Listed by: KELLER WILLIAMS FORT WORTH  $447,165Active4 beds 3 baths2,766 sq. ft.
$447,165Active4 beds 3 baths2,766 sq. ft.145 Leon Avenue, Rhome, TX 76078
MLS# 21165010Listed by: CENTURY 21 MIKE BOWMAN, INC.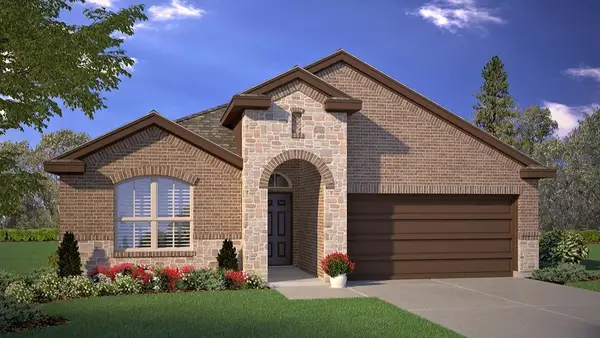 $349,990Active4 beds 2 baths2,014 sq. ft.
$349,990Active4 beds 2 baths2,014 sq. ft.119 Castell Court, Rhome, TX 76078
MLS# 21165054Listed by: CENTURY 21 MIKE BOWMAN, INC.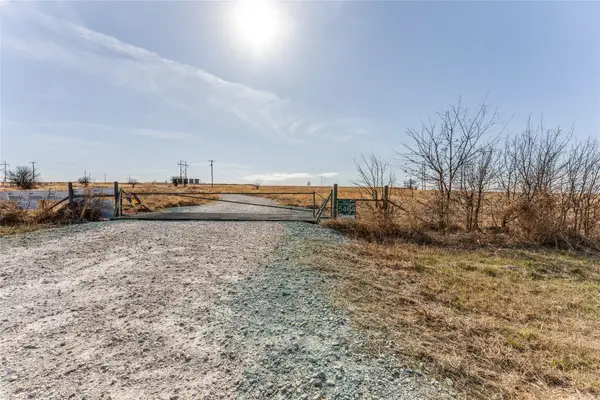 $6,250,000Active204 Acres
$6,250,000Active204 AcresTBD Hwy 287 Highway S, Rhome, TX 76078
MLS# 21152649Listed by: RE/MAX DFW ASSOCIATES IV

