279 Pr-4418, Rhome, TX 76078
Local realty services provided by:ERA Courtyard Real Estate
Listed by: randy white817-865-6400
Office: randy white real estate svcs
MLS#:21028645
Source:GDAR
Price summary
- Price:$1,425,000
- Price per sq. ft.:$436.31
About this home
Escape to your own private Texas retreat on 37.689 AG-exempt acres, blending classic ranch charm with modern functionality. Tucked down a quiet gravel road and surrounded by mature trees and open pasture, this ranch-style home welcomes you with a wrap-around porch, perfect for sunrise coffee and sunset views. Inside, natural light fills the open floor plan with stained concrete floors, flowing through the dining room, family room, spacious kitchen, and breakfast area. The kitchen features abundant cabinetry, an island, gas cooktop, double ovens, and plenty of prep space for large gatherings. The split-bedroom layout includes 3 bedrooms, 2.5 baths, a dedicated home office with exterior access, and a sunroom leading to the private primary suite with soaking tub, walk-in shower, walk-in closet, and direct access to the in-ground pool that's 5.5 ft deep. A major highlight of the property is the 58x49 barn or workshop, complete with electricity and a bonus apartment offering 2 bedrooms, a living area, kitchen, and generous storage for ranch equipment. Horse-friendly amenities include an arena, cross-fencing, open pasture, and shaded areas for livestock. Property utilities include its own water well and septic system. With a balance of wooded areas and open land, this property is ideal for livestock, recreation, or building out a working ranch or multigenerational homestead. Located near Decatur, Haslet, and Fort Worth, it provides peaceful seclusion of country living with convenient access to town.
Contact an agent
Home facts
- Year built:2006
- Listing ID #:21028645
- Added:129 day(s) ago
- Updated:December 19, 2025 at 12:48 PM
Rooms and interior
- Bedrooms:3
- Total bathrooms:3
- Full bathrooms:2
- Half bathrooms:1
- Living area:3,266 sq. ft.
Heating and cooling
- Cooling:Ceiling Fans, Central Air, Electric
- Heating:Central, Electric
Structure and exterior
- Roof:Metal
- Year built:2006
- Building area:3,266 sq. ft.
- Lot area:37.69 Acres
Schools
- High school:Decatur
- Middle school:Decatur
- Elementary school:Carson
Utilities
- Water:Well
Finances and disclosures
- Price:$1,425,000
- Price per sq. ft.:$436.31
- Tax amount:$7,546
New listings near 279 Pr-4418
- New
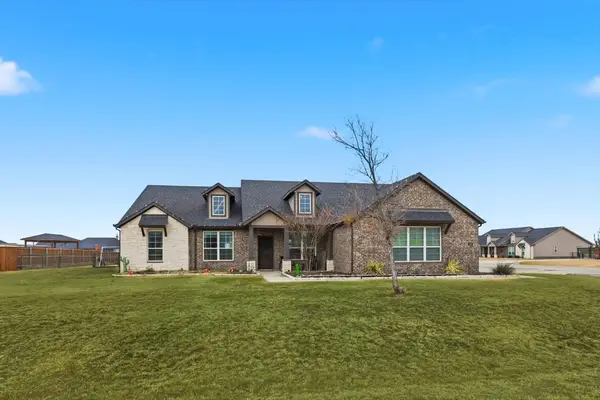 $489,900Active4 beds 2 baths2,229 sq. ft.
$489,900Active4 beds 2 baths2,229 sq. ft.104 Oak Grove Drive, Rhome, TX 76078
MLS# 21134536Listed by: MAJOR LEAGUE REALTY, INC. - New
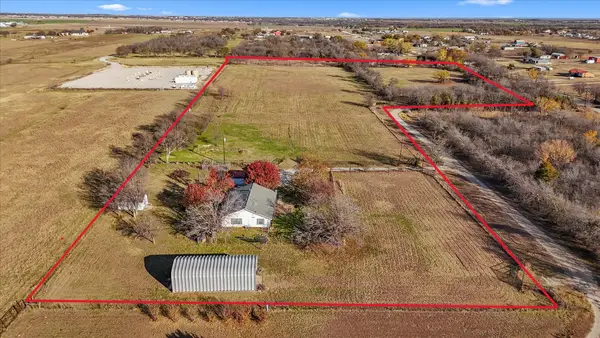 $650,000Active3 beds 2 baths1,800 sq. ft.
$650,000Active3 beds 2 baths1,800 sq. ft.531 Private Road 4721, Rhome, TX 76078
MLS# 21132288Listed by: AVAZCO REALTY GROUP - Open Sat, 8am to 7pmNew
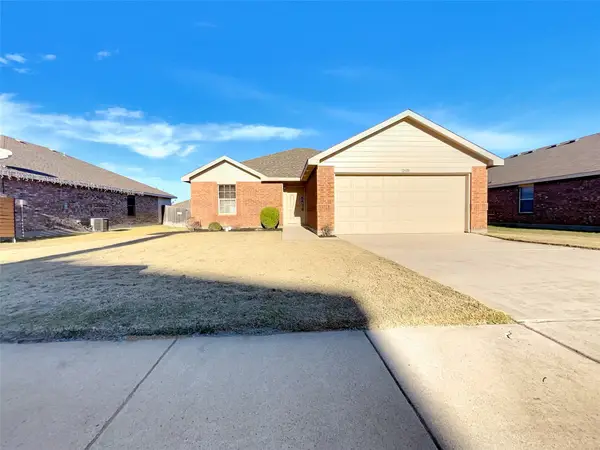 $265,000Active3 beds 2 baths1,171 sq. ft.
$265,000Active3 beds 2 baths1,171 sq. ft.12321 Arbor Lake Road, Rhome, TX 76078
MLS# 21130925Listed by: OPENDOOR BROKERAGE, LLC - New
 $265,000Active3 beds 2 baths1,599 sq. ft.
$265,000Active3 beds 2 baths1,599 sq. ft.12418 Worthington Lane, Rhome, TX 76078
MLS# 21122915Listed by: CENTURY 21 MIKE BOWMAN, INC. - New
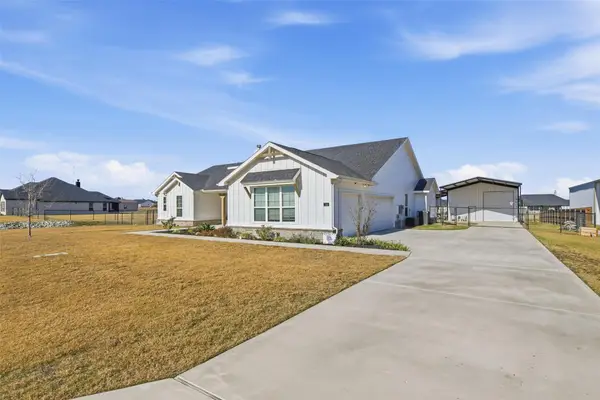 $560,000Active4 beds 2 baths2,426 sq. ft.
$560,000Active4 beds 2 baths2,426 sq. ft.116 Oak Grove Drive, Rhome, TX 76078
MLS# 21129154Listed by: 221 REALTY ADVISORS 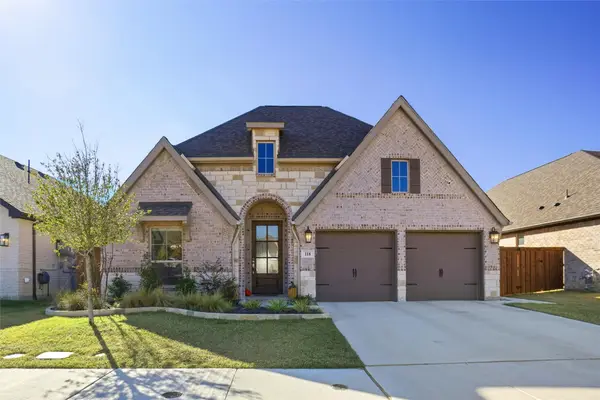 $529,900Active4 beds 3 baths2,504 sq. ft.
$529,900Active4 beds 3 baths2,504 sq. ft.118 Alamito Road, Rhome, TX 76078
MLS# 21123411Listed by: KELLER WILLIAMS REALTY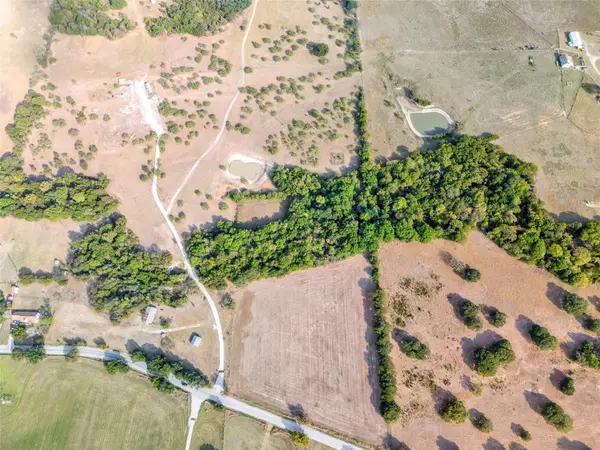 $618,000Active8.56 Acres
$618,000Active8.56 Acres000 Deep Creek Road, Rhome, TX 76078
MLS# 21125526Listed by: HOUSE BROKERAGE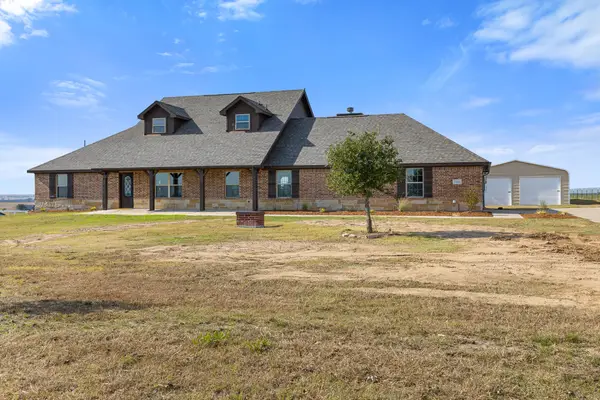 $689,000Active5 beds 3 baths2,757 sq. ft.
$689,000Active5 beds 3 baths2,757 sq. ft.186 County Road 4430, Rhome, TX 76078
MLS# 21124821Listed by: ELITE REAL ESTATE TEXAS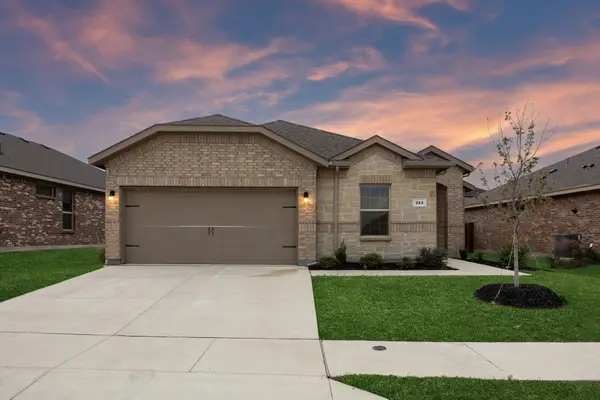 $375,000Active5 beds 3 baths2,141 sq. ft.
$375,000Active5 beds 3 baths2,141 sq. ft.262 Lunayena Road, Rhome, TX 76078
MLS# 21123772Listed by: KELLER WILLIAMS FORT WORTH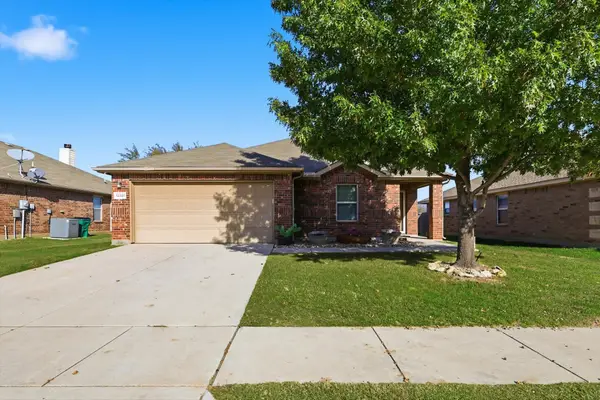 $269,900Active3 beds 2 baths1,615 sq. ft.
$269,900Active3 beds 2 baths1,615 sq. ft.12321 Shine Avenue, Rhome, TX 76078
MLS# 21124614Listed by: KELLER WILLIAMS REALTY-FM
