781 Audra Circle, Rhome, TX 76078
Local realty services provided by:ERA Steve Cook & Co, Realtors
781 Audra Circle,Rhome, TX 76078
$850,000Last list price
- 4 Beds
- 5 Baths
- - sq. ft.
- Single family
- Sold
Listed by: monica jordan817-605-3355
Office: c21 fine homes judge fite
MLS#:21040149
Source:GDAR
Sorry, we are unable to map this address
Price summary
- Price:$850,000
About this home
Buyers contingency sale fell through...property is back on the market. SUPERRRRRR NICE Custom 4-bedroom, 5-bath home on 5.2 acres. Enjoy this fully fenced and gated property with a tranquil pond onsite and no rear or side neighbors. Bright open floor plan with plantation shutters, crown molding, and panoramic windows. Gourmet kitchen features granite countertops, double ovens, gas cooktop, and large island, ideal for entertaining. All bedrooms are downstairs with ceiling fans and large walk-in closets; Every room has direct access to a bathroom. Upstairs is a 830 square feet game or media room with wet bar and half bath. The office has built-ins and French doors for privacy. Outside enjoy the huge screened-in covered living area with wood burning fireplace. Extras include CAT-5 Ethernet wiring, foam insulation, walk-in attic, 3-car garage, and workshop storage building. 3rd car garage is way oversized. Northwest ISD. NO HOA. Horses and chickens' welcome. YOU ARE GOING TO LOVE THIS ONE. Buyer and or buyers agent to verify all information
Contact an agent
Home facts
- Year built:2015
- Listing ID #:21040149
- Added:132 day(s) ago
- Updated:January 02, 2026 at 07:05 AM
Rooms and interior
- Bedrooms:4
- Total bathrooms:5
- Full bathrooms:3
- Half bathrooms:2
Heating and cooling
- Cooling:Ceiling Fans, Central Air
- Heating:Electric
Structure and exterior
- Roof:Composition
- Year built:2015
Schools
- High school:Northwest
- Middle school:Chisholmtr
- Elementary school:Prairievie
Finances and disclosures
- Price:$850,000
- Tax amount:$12,051
New listings near 781 Audra Circle
- New
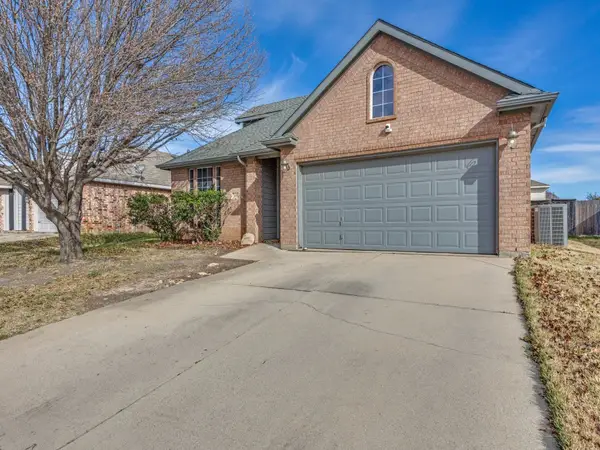 $279,900Active4 beds 3 baths2,322 sq. ft.
$279,900Active4 beds 3 baths2,322 sq. ft.11931 Arbor Lake Road, Rhome, TX 76078
MLS# 21141525Listed by: RE/MAX DFW ASSOCIATES - New
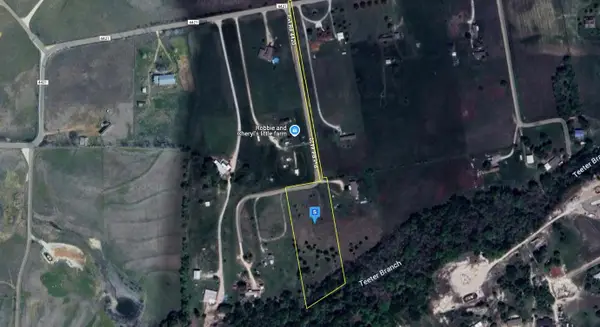 $108,999Active3.19 Acres
$108,999Active3.19 Acres139 Private Road 4424, Rhome, TX 76078
MLS# 21140971Listed by: NNN ADVISOR, LLC 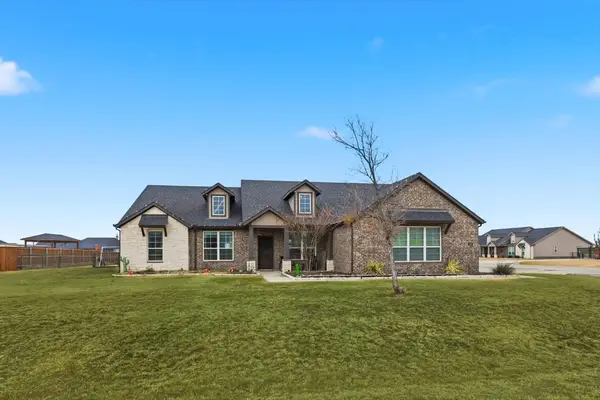 $489,900Active4 beds 2 baths2,229 sq. ft.
$489,900Active4 beds 2 baths2,229 sq. ft.104 Oak Grove Drive, Rhome, TX 76078
MLS# 21134536Listed by: MAJOR LEAGUE REALTY, INC.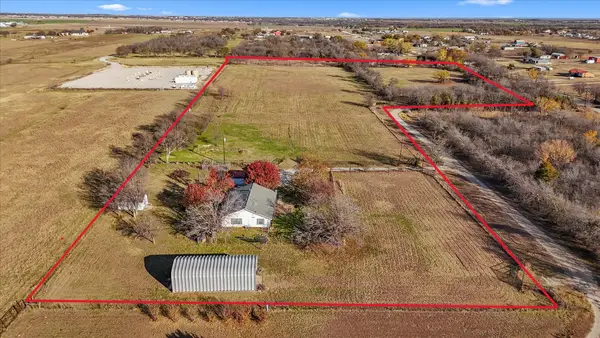 $650,000Active3 beds 2 baths1,800 sq. ft.
$650,000Active3 beds 2 baths1,800 sq. ft.531 Private Road 4721, Rhome, TX 76078
MLS# 21132288Listed by: AVAZCO REALTY GROUP- Open Sat, 8am to 7pm
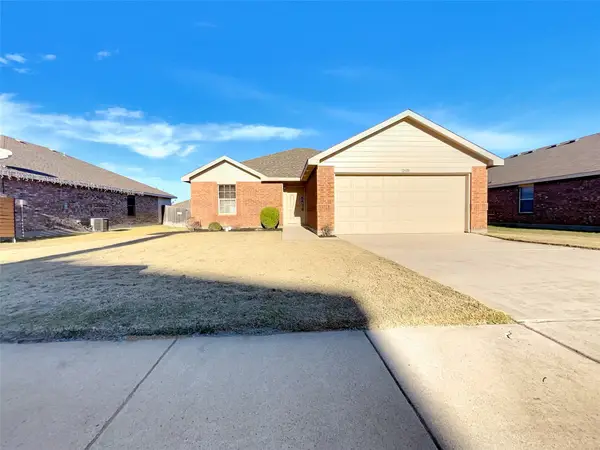 $265,000Active3 beds 2 baths1,171 sq. ft.
$265,000Active3 beds 2 baths1,171 sq. ft.12321 Arbor Lake Road, Rhome, TX 76078
MLS# 21130925Listed by: OPENDOOR BROKERAGE, LLC  $265,000Pending3 beds 2 baths1,599 sq. ft.
$265,000Pending3 beds 2 baths1,599 sq. ft.12418 Worthington Lane, Rhome, TX 76078
MLS# 21122915Listed by: CENTURY 21 MIKE BOWMAN, INC.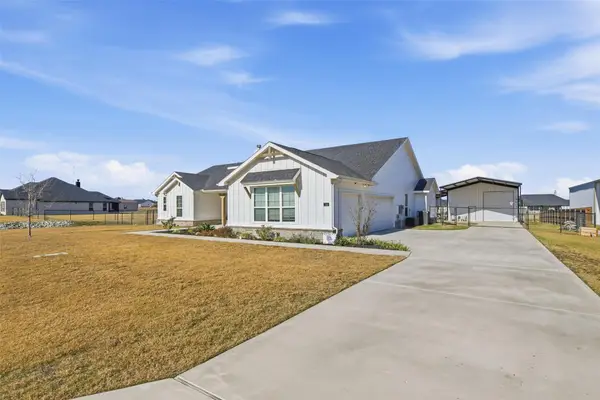 $560,000Active4 beds 2 baths2,426 sq. ft.
$560,000Active4 beds 2 baths2,426 sq. ft.116 Oak Grove Drive, Rhome, TX 76078
MLS# 21129154Listed by: 221 REALTY ADVISORS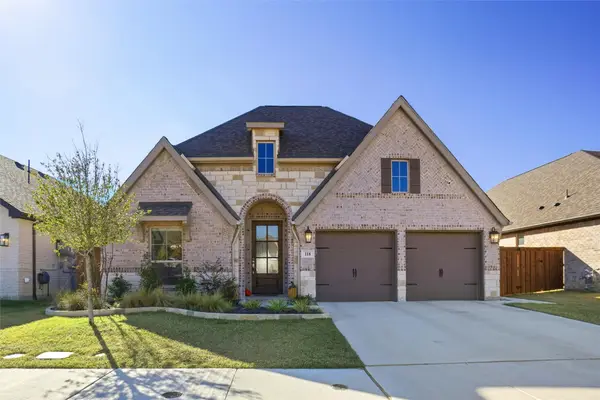 $529,900Active4 beds 3 baths2,504 sq. ft.
$529,900Active4 beds 3 baths2,504 sq. ft.118 Alamito Road, Rhome, TX 76078
MLS# 21123411Listed by: KELLER WILLIAMS REALTY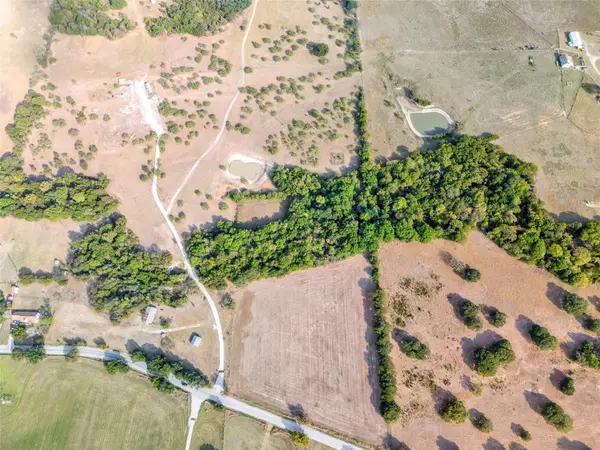 $618,000Active8.56 Acres
$618,000Active8.56 Acres000 Deep Creek Road, Rhome, TX 76078
MLS# 21125526Listed by: HOUSE BROKERAGE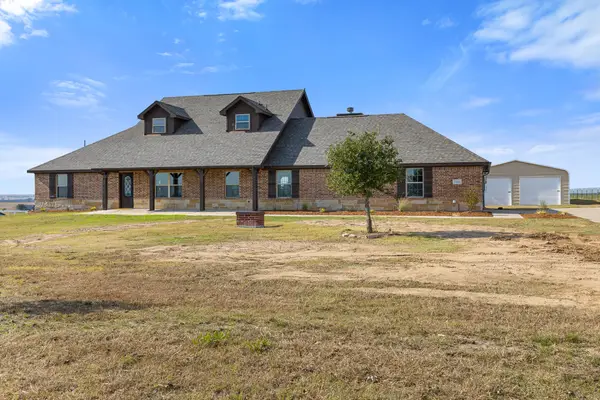 $689,000Active5 beds 3 baths2,757 sq. ft.
$689,000Active5 beds 3 baths2,757 sq. ft.186 County Road 4430, Rhome, TX 76078
MLS# 21124821Listed by: ELITE REAL ESTATE TEXAS
