1006 Hillsdale Drive, Richardson, TX 75081
Local realty services provided by:ERA Newlin & Company
Listed by: anne westphal972-783-0000
Office: ebby halliday, realtors
MLS#:21116816
Source:GDAR
Price summary
- Price:$430,000
- Price per sq. ft.:$202.73
About this home
Nestled beneath two beautiful oak trees, this classic ranch has been meticulously maintained by the same owner for the past 52 years. Just staged and ready for it's next lucky homeowner. Recent foundation work and new PVC SEWER PIPES, luxury vinyl plank, paint throughout, new bedroom carpet, vinyl windows and much much more! No popcorn ceilings, outdated wallpaper or paneling here. Other improvements in recent years include HVAC system, water heater, roof, vinyl eaves, plantation shutters and 6 panel doors. The eat-in kitchen includes plenty of counter space, solid surface countertops and sink, plus a double oven. Breakfast nook includes a built-in hutch. Enjoy cozy nights in front of the fireplace in the expansive family room with vaulted ceilings. The primary bedroom has two walk-in closets and a remodeled bathroom with a huge shower. Two secondary bedrooms share a bathroom and there is a fourth bedroom split from the others - a fantastic flex space with a half bath nearby. The oversized garage, extra parking pad and large shed in the backyard provide tons of storage for vehicles, gardening essentials and tools. Awesome RISD elementary school is right around the corner! Enjoy all the amenities this location has to offer including tons of restaurants and retail literally 5 minutes away. Less than 15 miles to downtown Dallas, this location can't be beat!
Contact an agent
Home facts
- Year built:1973
- Listing ID #:21116816
- Added:165 day(s) ago
- Updated:February 16, 2026 at 08:17 AM
Rooms and interior
- Bedrooms:4
- Total bathrooms:3
- Full bathrooms:2
- Half bathrooms:1
- Living area:2,121 sq. ft.
Heating and cooling
- Cooling:Ceiling Fans, Central Air, Electric
- Heating:Central, Natural Gas
Structure and exterior
- Roof:Composition
- Year built:1973
- Building area:2,121 sq. ft.
- Lot area:0.21 Acres
Schools
- High school:Berkner
- Elementary school:Harben
Finances and disclosures
- Price:$430,000
- Price per sq. ft.:$202.73
- Tax amount:$8,372
New listings near 1006 Hillsdale Drive
- New
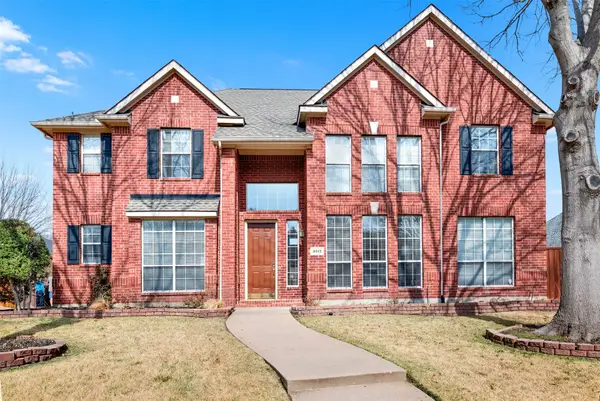 $760,000Active5 beds 4 baths4,225 sq. ft.
$760,000Active5 beds 4 baths4,225 sq. ft.4513 Southpointe Drive, Richardson, TX 75082
MLS# 21160686Listed by: KELLER WILLIAMS CENTRAL - New
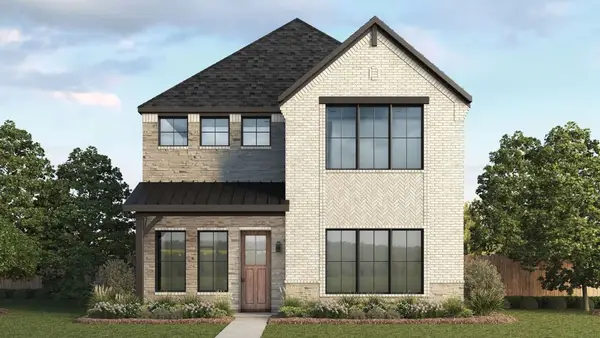 $599,990Active4 beds 4 baths2,559 sq. ft.
$599,990Active4 beds 4 baths2,559 sq. ft.725 Oakridge Trail, Richardson, TX 75080
MLS# 21180673Listed by: KELLER WILLIAMS REALTY LONE ST - New
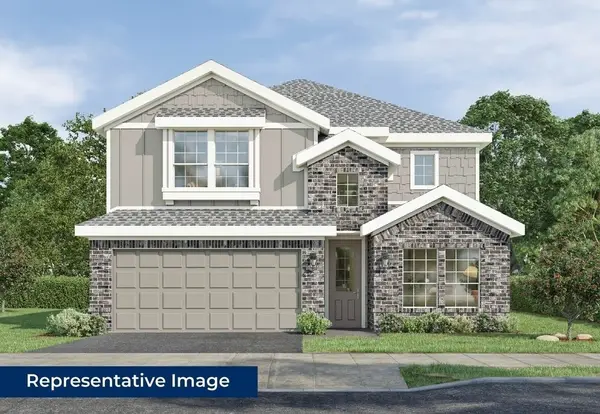 $439,950Active5 beds 3 baths2,894 sq. ft.
$439,950Active5 beds 3 baths2,894 sq. ft.1728 Sage Garden Drive, Denton, TX 76249
MLS# 21180489Listed by: HOMESUSA.COM - New
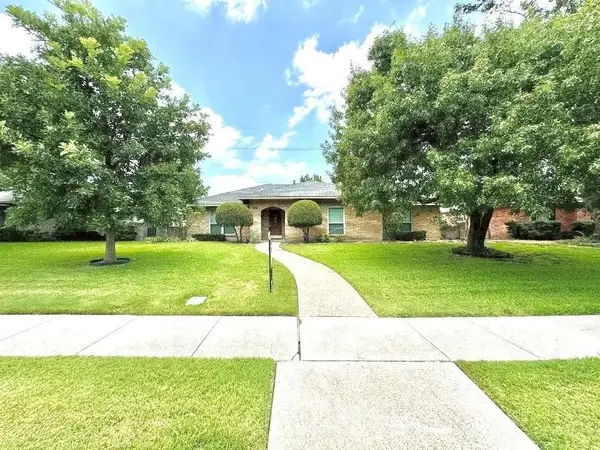 $430,000Active4 beds 2 baths2,112 sq. ft.
$430,000Active4 beds 2 baths2,112 sq. ft.909 Hillsdale Drive, Richardson, TX 75081
MLS# 21179845Listed by: LC REALTY, INC. - New
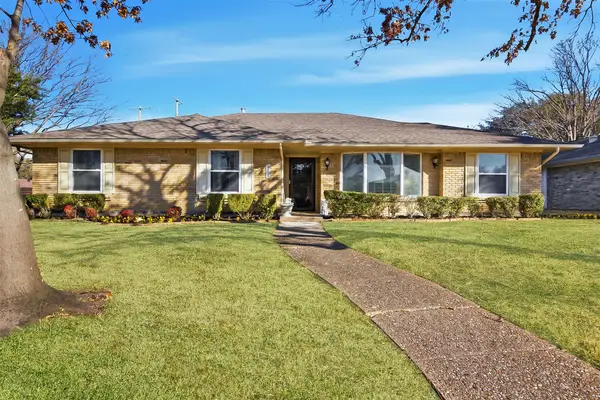 $485,000Active4 beds 3 baths2,870 sq. ft.
$485,000Active4 beds 3 baths2,870 sq. ft.501 Tiffany Trail, Richardson, TX 75081
MLS# 21164801Listed by: ALLIE BETH ALLMAN & ASSOC. - New
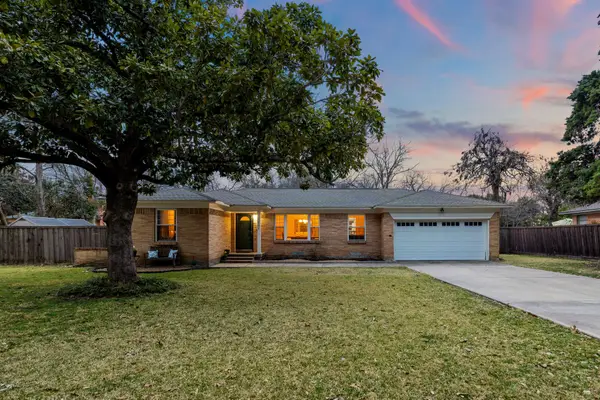 $485,000Active3 beds 2 baths1,773 sq. ft.
$485,000Active3 beds 2 baths1,773 sq. ft.504 Pittman Street, Richardson, TX 75081
MLS# 21179046Listed by: ROGERS HEALY AND ASSOCIATES - New
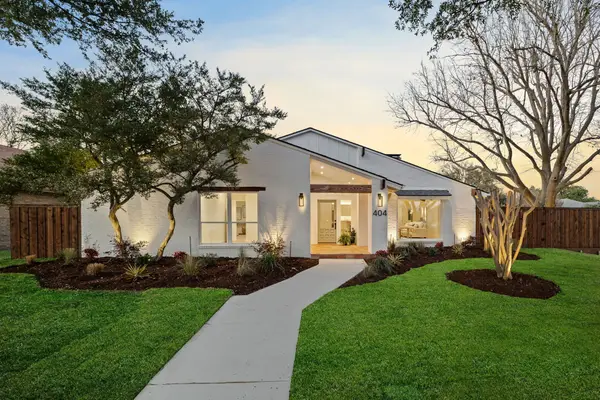 $650,000Active3 beds 2 baths2,236 sq. ft.
$650,000Active3 beds 2 baths2,236 sq. ft.404 Provincetown Lane, Richardson, TX 75080
MLS# 21178470Listed by: COMPASS RE TEXAS, LLC - New
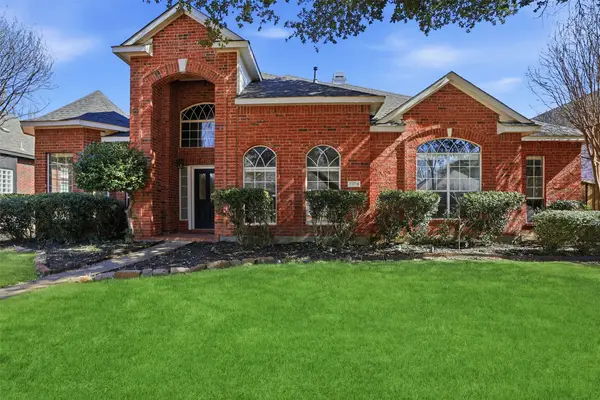 $575,000Active4 beds 3 baths2,698 sq. ft.
$575,000Active4 beds 3 baths2,698 sq. ft.3104 Stonehenge Drive, Richardson, TX 75082
MLS# 21174635Listed by: GREY SQUARE - New
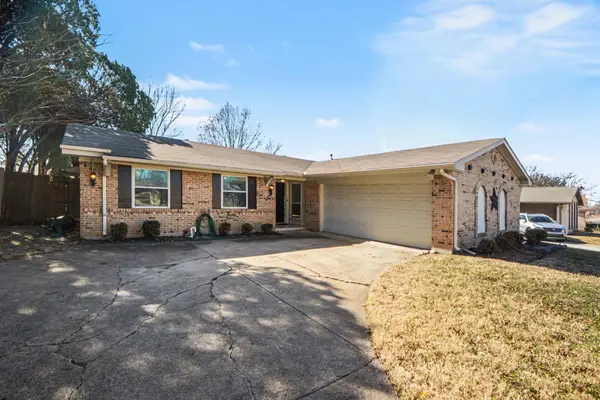 $400,000Active4 beds 2 baths1,531 sq. ft.
$400,000Active4 beds 2 baths1,531 sq. ft.431 Malden Drive, Richardson, TX 75080
MLS# 21176509Listed by: MARK SPAIN REAL ESTATE - New
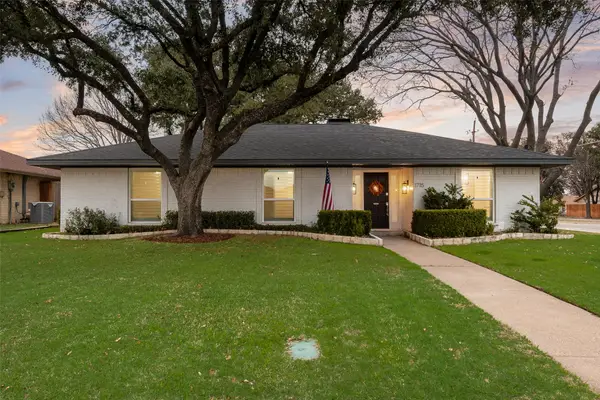 $439,000Active4 beds 2 baths1,933 sq. ft.
$439,000Active4 beds 2 baths1,933 sq. ft.1715 Baltimore Drive, Richardson, TX 75081
MLS# 21168282Listed by: COMPASS RE TEXAS, LLC

