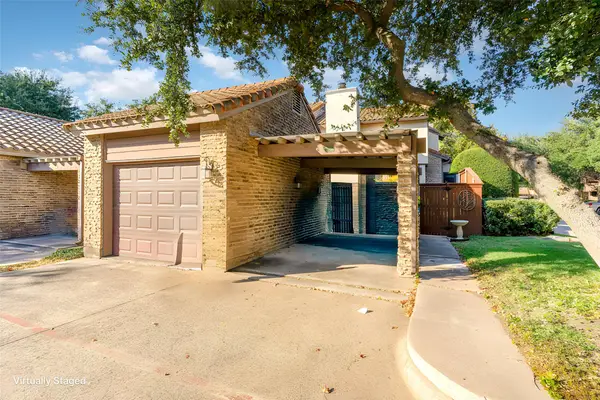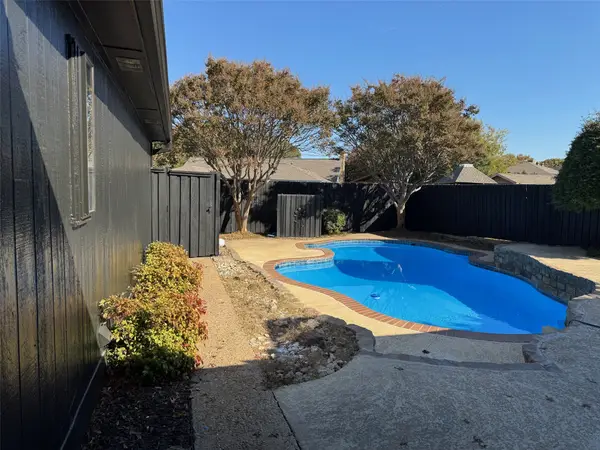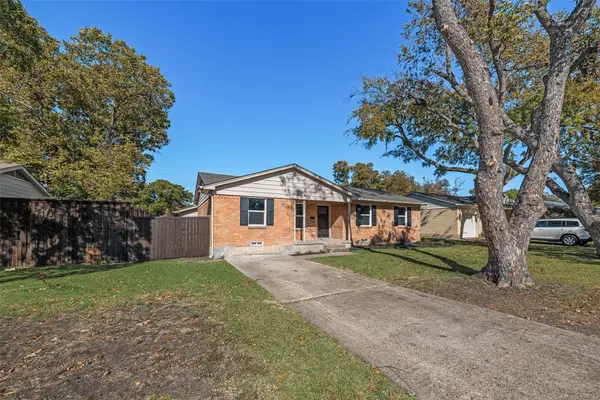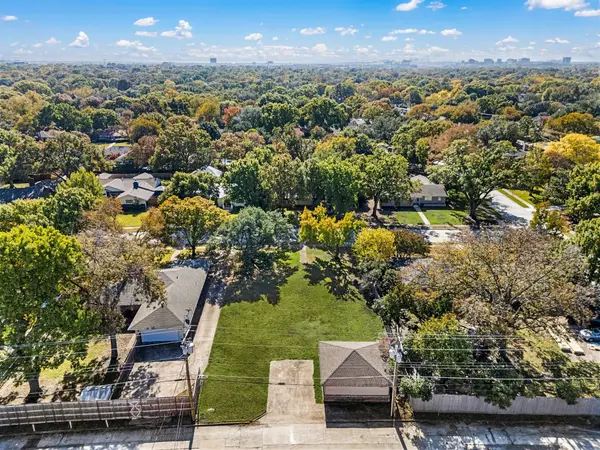1104 Chesterton Drive, Richardson, TX 75080
Local realty services provided by:ERA Myers & Myers Realty
Listed by: karen mount214-324-3774
Office: resource, realtors
MLS#:20961893
Source:GDAR
Price summary
- Price:$850,000
- Price per sq. ft.:$290.2
About this home
Beautiful 4 bedroom 3 bath home located in Richardson’s most serene and sought after JJ Pearce Addition and Mohawk elementary. Step inside to discover an open concept layout that seamlessly connects each living space, creating an inviting atmosphere for both relaxation and entertainment. The heart of the home is the kitchen, featuring stainless steel appliances and granite countertops, perfect for both everyday living and entertaining. Master suite like master bathroom is a sanctuary with modern fixtures, a luxurious jetted soaking tub, and enclosed shower. Step outside to your private backyard oasis featuring a sparkling pool and spa secluded by a prominent board on board fence with an automatic gate.
Seller is highly motivated. Please present all offers.
Updates include:
New low e windows (2024)
Automated pool equipment (2019)
Fully remodeled pool (2019)
New Roof (2016)
New HVAC (2021)
New Garage Door and opener (2024)
Pavilion (2021)
Owner is a licensed agent. All information deemed accurate, buyer and buyer's agent to verify.
Contact an agent
Home facts
- Year built:1979
- Listing ID #:20961893
- Added:160 day(s) ago
- Updated:November 18, 2025 at 04:16 PM
Rooms and interior
- Bedrooms:4
- Total bathrooms:3
- Full bathrooms:3
- Living area:2,929 sq. ft.
Heating and cooling
- Cooling:Central Air
- Heating:Central, Natural Gas
Structure and exterior
- Year built:1979
- Building area:2,929 sq. ft.
- Lot area:0.21 Acres
Schools
- High school:Pearce
- Elementary school:Mohawk
Finances and disclosures
- Price:$850,000
- Price per sq. ft.:$290.2
- Tax amount:$13,125
New listings near 1104 Chesterton Drive
- New
 $325,000Active3 beds 3 baths1,473 sq. ft.
$325,000Active3 beds 3 baths1,473 sq. ft.336 Melrose Drive #10C, Richardson, TX 75080
MLS# 21106206Listed by: EBBY HALLIDAY REALTORS - New
 $497,300Active-- beds 2 baths2,091 sq. ft.
$497,300Active-- beds 2 baths2,091 sq. ft.1109 E Berkeley Drive, Richardson, TX 75081
MLS# 21114081Listed by: LUGARY, LLC - New
 $395,000Active4 beds 3 baths2,178 sq. ft.
$395,000Active4 beds 3 baths2,178 sq. ft.1301 N Yale Boulevard, Richardson, TX 75081
MLS# 21113056Listed by: MARK SPAIN REAL ESTATE - New
 $199,990Active2 beds 2 baths1,028 sq. ft.
$199,990Active2 beds 2 baths1,028 sq. ft.857 Dublin Drive #2, Richardson, TX 75080
MLS# 21089011Listed by: ULTIMA REAL ESTATE - New
 $599,999Active5 beds 3 baths3,146 sq. ft.
$599,999Active5 beds 3 baths3,146 sq. ft.3017 Holford Road, Richardson, TX 75082
MLS# 21113948Listed by: JPAR DALLAS - New
 $639,000Active5 beds 4 baths3,330 sq. ft.
$639,000Active5 beds 4 baths3,330 sq. ft.3614 Mackenzie Lane, Richardson, TX 75082
MLS# 21110645Listed by: BERKSHIRE HATHAWAYHS PENFED TX - New
 $360,000Active3 beds 2 baths1,272 sq. ft.
$360,000Active3 beds 2 baths1,272 sq. ft.442 Daniel Street, Richardson, TX 75080
MLS# 21112623Listed by: REAL ESTATE REFORMATION - New
 $409,000Active3 beds 2 baths1,454 sq. ft.
$409,000Active3 beds 2 baths1,454 sq. ft.1007 N Cottonwood Drive, Richardson, TX 75080
MLS# 21112369Listed by: LISTINGSPARK - New
 $724,999Active4 beds 4 baths2,967 sq. ft.
$724,999Active4 beds 4 baths2,967 sq. ft.237 Woodcrest Drive, Richardson, TX 75080
MLS# 21112928Listed by: EBBY HALLIDAY, REALTORS - New
 $450,000Active0.28 Acres
$450,000Active0.28 Acres820 Brookhurst Drive, Richardson, TX 75080
MLS# 21111332Listed by: EBBY HALLIDAY, REALTORS
