1104 Hillsdale Drive, Richardson, TX 75081
Local realty services provided by:ERA Newlin & Company
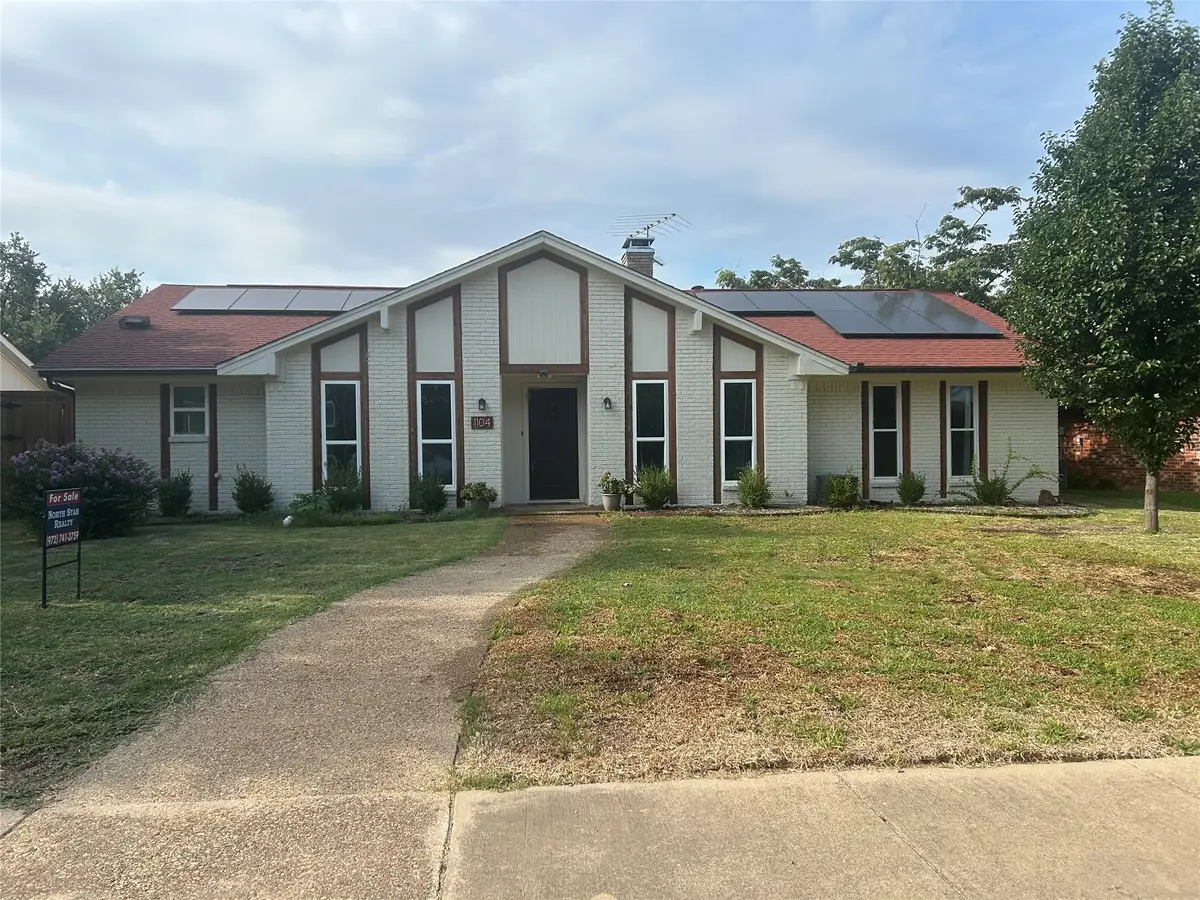
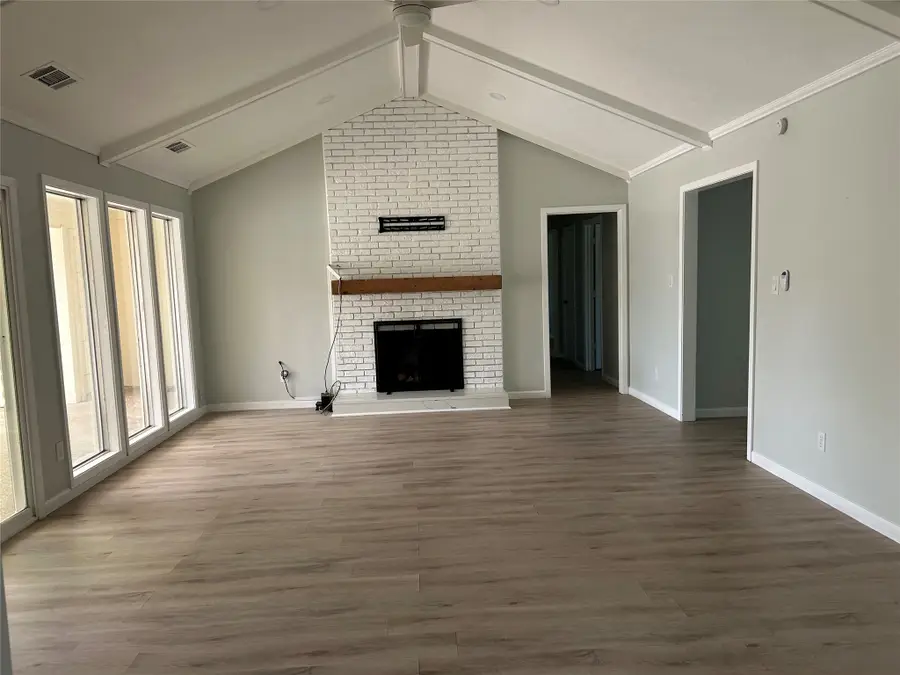
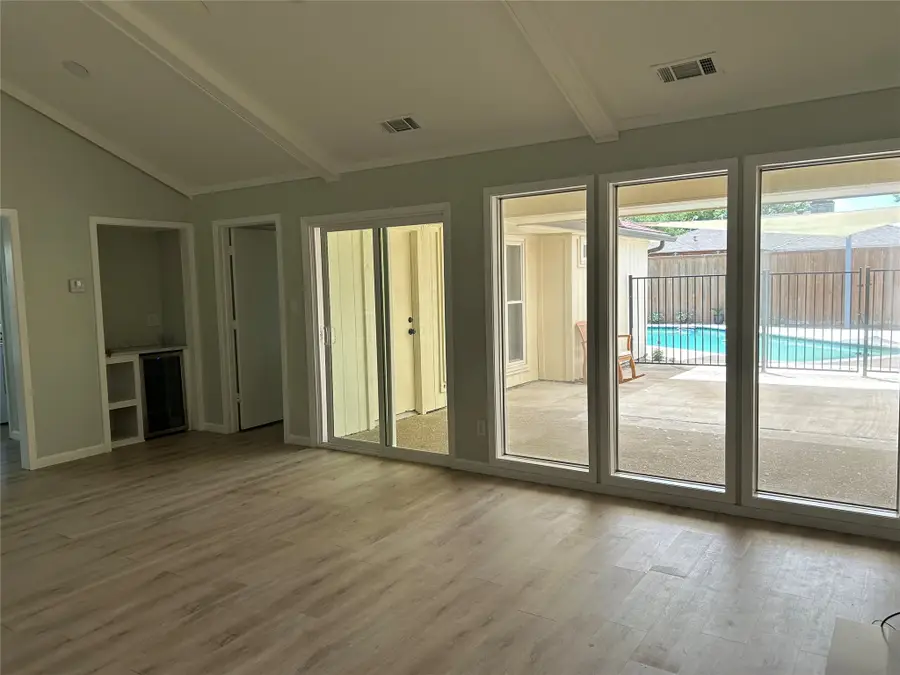
Listed by:hoa nguyen972-741-3759
Office:north star realty
MLS#:21031986
Source:GDAR
Price summary
- Price:$449,000
- Price per sq. ft.:$219.45
About this home
Welcome to beautiful home has been updated including tones of lights and bright space inside and out. Seller will pay off the Solar panel loan at closing giving buyer the benefit of them for free for as long as they live there. Gourmet kitchen featuring shaker style cabinets, beautiful quartz countertops, stainless high end appliances and you are ready to start entertaining. The master suite feel like a retreat with the split floorplan. Renovated master bath all new cabinets, countertops and a luxury shower. The oversized three bedroom with great closet space, upgrade bathroom with new cabinets and beautiful tile work. Luxury vinyl flooring throughout the whole house makes this one of the best rehabs in the area, lots of windows with great view of patio and pool. Super energy efficient, low bills with solar panels. Pool has been update including the pool equipment. The house is ready for the new owners to come enjoy and relax.
Contact an agent
Home facts
- Year built:1975
- Listing Id #:21031986
- Added:5 day(s) ago
- Updated:August 20, 2025 at 12:05 PM
Rooms and interior
- Bedrooms:4
- Total bathrooms:3
- Full bathrooms:3
- Living area:2,046 sq. ft.
Heating and cooling
- Cooling:Central Air
Structure and exterior
- Roof:Composition
- Year built:1975
- Building area:2,046 sq. ft.
- Lot area:0.21 Acres
Schools
- High school:Berkner
- Elementary school:Harben
Finances and disclosures
- Price:$449,000
- Price per sq. ft.:$219.45
- Tax amount:$12,093
New listings near 1104 Hillsdale Drive
- Open Sat, 1 to 3pmNew
 $375,000Active4 beds 2 baths1,870 sq. ft.
$375,000Active4 beds 2 baths1,870 sq. ft.2013 E Collins Boulevard, Richardson, TX 75081
MLS# 21032181Listed by: EBBY HALLIDAY, REALTORS - New
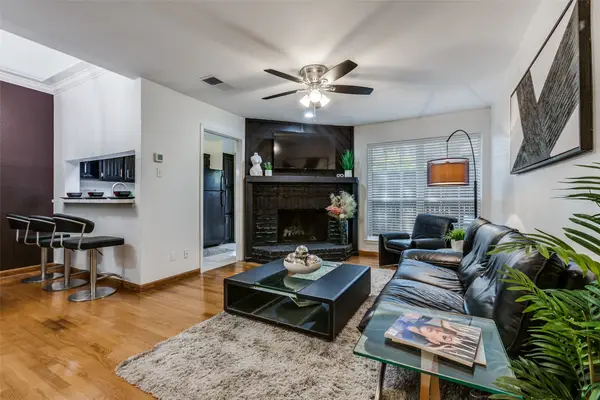 $189,500Active1 beds 2 baths868 sq. ft.
$189,500Active1 beds 2 baths868 sq. ft.336 Melrose Drive #23C, Richardson, TX 75080
MLS# 21030921Listed by: KELLER WILLIAMS CENTRAL - New
 $727,999Active5 beds 4 baths3,884 sq. ft.
$727,999Active5 beds 4 baths3,884 sq. ft.3919 Marchwood Drive, Richardson, TX 75082
MLS# 21035984Listed by: REAL SENSE REAL ESTATE - New
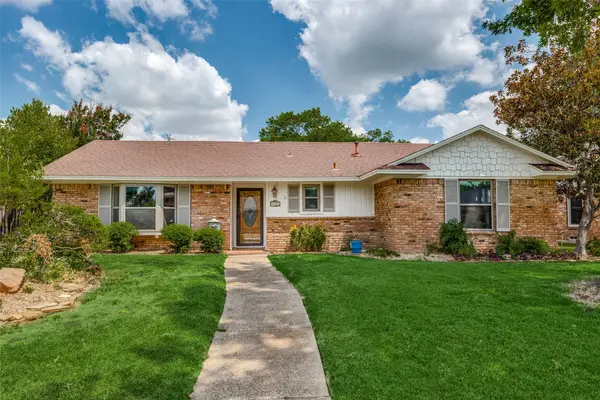 $535,000Active3 beds 2 baths2,150 sq. ft.
$535,000Active3 beds 2 baths2,150 sq. ft.530 Parkview Lane, Richardson, TX 75080
MLS# 21018618Listed by: COLDWELL BANKER REALTY - New
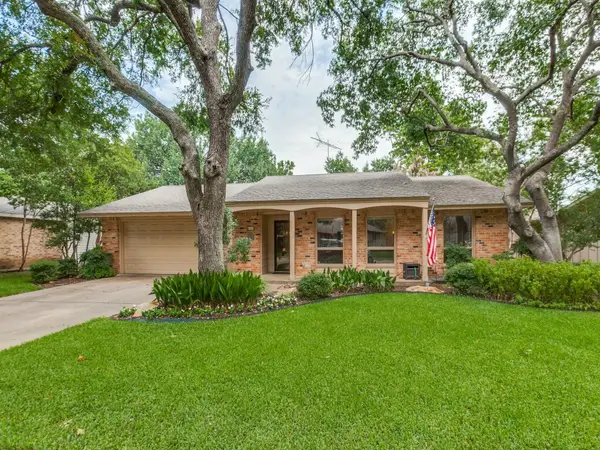 $515,000Active4 beds 2 baths2,138 sq. ft.
$515,000Active4 beds 2 baths2,138 sq. ft.906 Redwood Drive, Richardson, TX 75080
MLS# 21030684Listed by: COLDWELL BANKER APEX, REALTORS - New
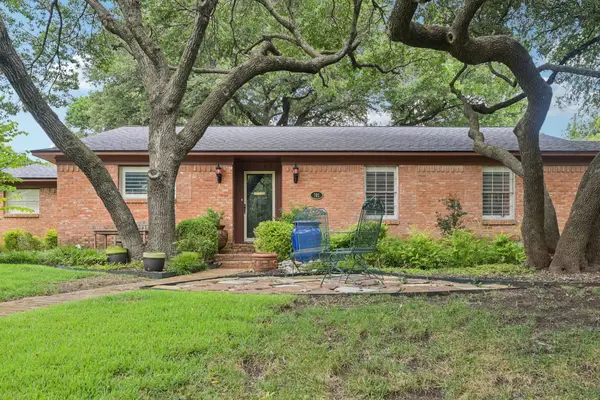 $490,000Active3 beds 2 baths1,780 sq. ft.
$490,000Active3 beds 2 baths1,780 sq. ft.702 Thompson Drive, Richardson, TX 75080
MLS# 21024537Listed by: RE/MAX DFW ASSOCIATES - New
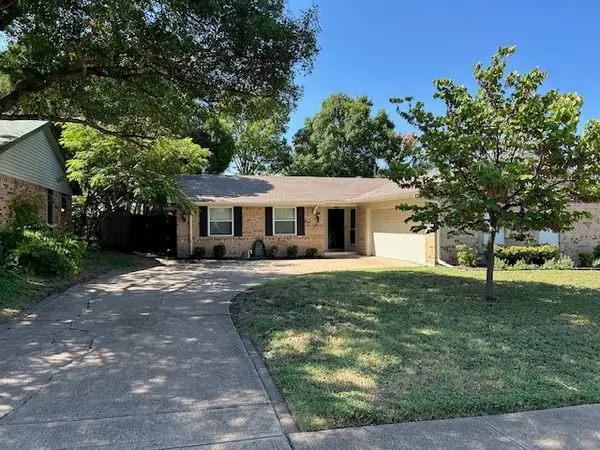 $450,000Active4 beds 2 baths1,531 sq. ft.
$450,000Active4 beds 2 baths1,531 sq. ft.431 Malden Drive, Richardson, TX 75080
MLS# 21028905Listed by: ALL CITY REAL ESTATE, LTD. CO. - Open Sat, 2 to 4pmNew
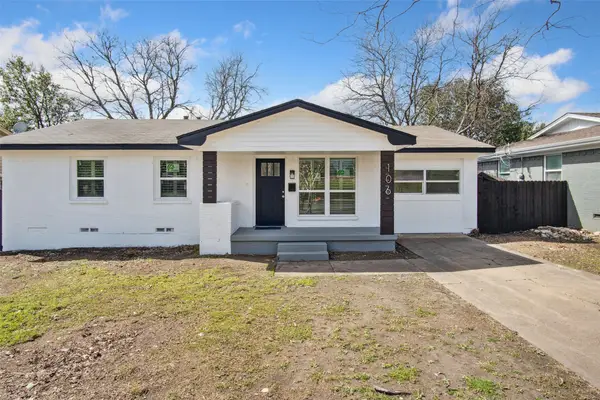 $410,000Active4 beds 2 baths1,281 sq. ft.
$410,000Active4 beds 2 baths1,281 sq. ft.106 Dublin Drive, Richardson, TX 75080
MLS# 21033433Listed by: DHS REALTY - New
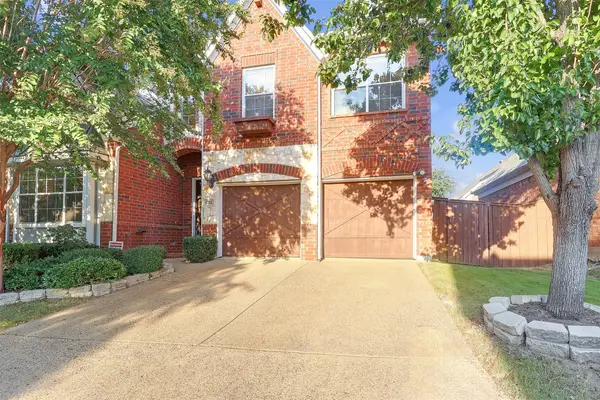 $599,900Active3 beds 4 baths2,759 sq. ft.
$599,900Active3 beds 4 baths2,759 sq. ft.3252 Forestbrook Drive, Richardson, TX 75082
MLS# 21033240Listed by: ANGELA KATAI - New
 $539,000Active4 beds 3 baths1,740 sq. ft.
$539,000Active4 beds 3 baths1,740 sq. ft.911 Wisteria Way, Richardson, TX 75080
MLS# 20995283Listed by: COLDWELL BANKER APEX, REALTORS
