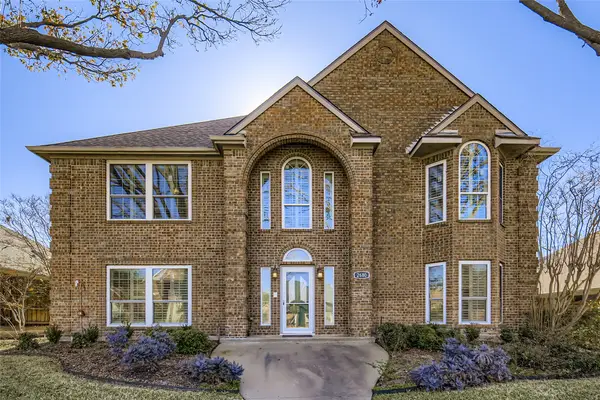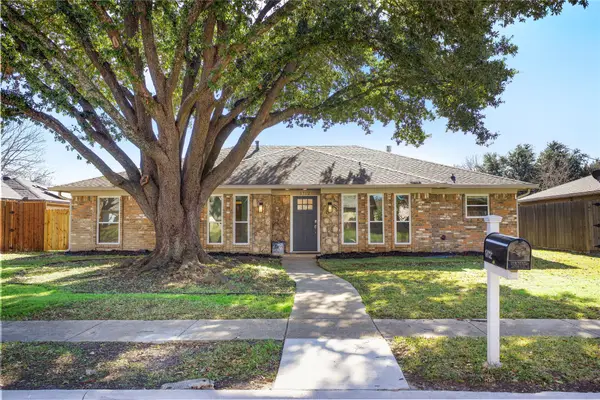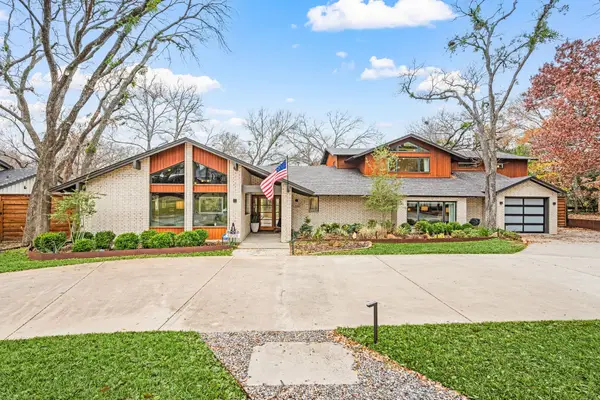1108 Greencove Lane, Richardson, TX 75081
Local realty services provided by:ERA Newlin & Company
Listed by: christopher gray972-562-3969
Office: ebby halliday realtors
MLS#:21023334
Source:GDAR
Price summary
- Price:$319,000
- Price per sq. ft.:$182.6
About this home
Located in the Richardson East subdivision of central Richardson, this home offers spacious living, cosmetic updates and major replacements and improvements to the critical plumbing infrastructure. Over 23K in plumbing repairs in February 2025, including: cast iron kitchen and laundry drain completely replaced, cast iron pipe under bathroom replaced and broken master toilet drain replaced (see docs). Additional 9K in November 2025 replacing all remaining cast iron pipe, leaving no cast iron under the home. HVAC replaced June 2024. All windows replaced. Foundation repaired October 2025 (see docs). Kitchen has granite with updated backsplash, eat-in kitchen, ceramic tile, abundant cabinets and pantry. Breakfast located in kitchen. Living room has vaulted ceilings with wood beamed accents overlooking the backyard. Family room has French doors and direct access to backyard. Can also be used an an office. Primary bedroom has his & her closets with updated bath with shower and glass door. Bed 2 and 3 overlook front of home with built ins and spacious closet. Secondary bath has shower and tub combo with updated solid surface vanity. Huge backyard with partially covered wood deck and wood fence. Carport has large storage area. Great value for a home with major repairs and updates. Close to central expressway and a short drive to downtown.
Contact an agent
Home facts
- Year built:1963
- Listing ID #:21023334
- Added:148 day(s) ago
- Updated:January 02, 2026 at 08:26 AM
Rooms and interior
- Bedrooms:3
- Total bathrooms:2
- Full bathrooms:2
- Living area:1,747 sq. ft.
Heating and cooling
- Cooling:Central Air
Structure and exterior
- Roof:Composition
- Year built:1963
- Building area:1,747 sq. ft.
- Lot area:0.23 Acres
Schools
- High school:Berkner
- Elementary school:Mark Twain
Finances and disclosures
- Price:$319,000
- Price per sq. ft.:$182.6
- Tax amount:$8,269
New listings near 1108 Greencove Lane
- New
 $649,990Active6 beds 6 baths3,806 sq. ft.
$649,990Active6 beds 6 baths3,806 sq. ft.2680 Carnation Drive, Richardson, TX 75082
MLS# 21139587Listed by: ORCHARD BROKERAGE - New
 $370,000Active4 beds 2 baths1,650 sq. ft.
$370,000Active4 beds 2 baths1,650 sq. ft.1620 Wisteria Way, Richardson, TX 75080
MLS# 21141658Listed by: COLDWELL BANKER APEX, REALTORS - New
 $725,000Active4 beds 3 baths2,480 sq. ft.
$725,000Active4 beds 3 baths2,480 sq. ft.4 High Mesa Place, Richardson, TX 75080
MLS# 21120642Listed by: COMPASS RE TEXAS, LLC. - New
 $459,000Active3 beds 3 baths2,023 sq. ft.
$459,000Active3 beds 3 baths2,023 sq. ft.1712 Duke Drive, Richardson, TX 75081
MLS# 21139817Listed by: ORCHARD BROKERAGE - New
 $450,000Active3 beds 3 baths2,010 sq. ft.
$450,000Active3 beds 3 baths2,010 sq. ft.631 Alexandra Avenue, Richardson, TX 75081
MLS# 21133360Listed by: KELLER WILLIAMS CENTRAL - Open Sun, 1 to 3pmNew
 $459,000Active4 beds 2 baths2,029 sq. ft.
$459,000Active4 beds 2 baths2,029 sq. ft.25 Park Place, Richardson, TX 75081
MLS# 21138065Listed by: COMPASS RE TEXAS, LLC - New
 $2,250,000Active5 beds 6 baths3,929 sq. ft.
$2,250,000Active5 beds 6 baths3,929 sq. ft.313 Fall Creek Drive, Richardson, TX 75080
MLS# 21138323Listed by: STEGICH GROUP REAL ESTATE  $310,000Active3 beds 3 baths1,824 sq. ft.
$310,000Active3 beds 3 baths1,824 sq. ft.2646 Custer Parkway #D, Richardson, TX 75080
MLS# 21133140Listed by: RE/MAX TRINITY- New
 $419,900Active4 beds 2 baths1,786 sq. ft.
$419,900Active4 beds 2 baths1,786 sq. ft.1315 Buckingham Place, Richardson, TX 75081
MLS# 21135581Listed by: BEAM REAL ESTATE, LLC - Open Sat, 11am to 1pm
 $368,000Active3 beds 2 baths1,167 sq. ft.
$368,000Active3 beds 2 baths1,167 sq. ft.605 S Weatherred Drive, Richardson, TX 75080
MLS# 21134250Listed by: LIV REALTY TEXAS
