1109 Glenfield Court, Richardson, TX 75080
Local realty services provided by:ERA Courtyard Real Estate
Listed by: shirley davis972-680-0365
Office: shirley boulter davis, realtor
MLS#:21092942
Source:GDAR
Price summary
- Price:$2,795,000
- Price per sq. ft.:$570.64
About this home
Ron Davis Custom Homes presents this stunning two-story Luxury Craftsman home, featuring a sleek modern painted brick exterior with stone accents and rich stained wood trim, blending contemporary elegance with rustic charm. Grand 10ft ceiling Foyer leading to an Open Concept Living Area with a 72 inch Modern Linear Fireplace transitioning seamlessly to a well-appointed Gourmet Kitchen and Morning Room with 2 walls of windows creating a Spacious Light Filled Interior. The Gourmet Kitchen features a Large Island, Elegant Natural Stone Countertops, Custom Modern Cabinetry, Professional Series Wolfe and Subzero Appliances, Walk in Pantry, Butler’s Pantry with sink. Elegant Custom French Doors off the Living Area lead to an Outdoor Covered Veranda Overlooking the Sparkling remodeled modern pool with tanning ledge and Private Backyard backing to a greenbelt. Off the Grand Foyer is a private Study or Guest Suite with double doors for a discreet space for work. Upstairs is a Game Room with Wet Bar and a Spacious Bonus Room plus 3 more Bedrooms each with a Private Bath and Walk in closet. The downstairs Primary Suite is a private retreat with a wall of windows overlooking the sparkling pool. It features a spa bath with a separate tub and shower, his and hers vanities, plus an oversized wardrobe with custom shelving.
Contact an agent
Home facts
- Year built:2025
- Listing ID #:21092942
- Added:94 day(s) ago
- Updated:January 27, 2026 at 12:52 PM
Rooms and interior
- Bedrooms:5
- Total bathrooms:6
- Full bathrooms:5
- Half bathrooms:1
- Living area:4,898 sq. ft.
Heating and cooling
- Cooling:Electric
- Heating:Natural Gas
Structure and exterior
- Roof:Composition
- Year built:2025
- Building area:4,898 sq. ft.
- Lot area:0.39 Acres
Schools
- High school:Vines
- Middle school:Wilson
- Elementary school:Aldridge
Finances and disclosures
- Price:$2,795,000
- Price per sq. ft.:$570.64
New listings near 1109 Glenfield Court
- New
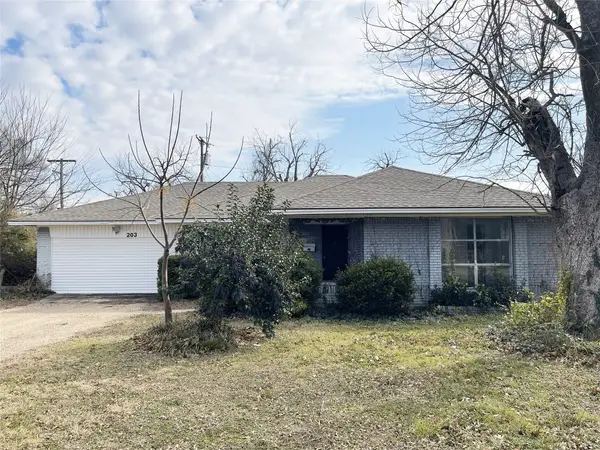 $420,000Active3 beds 2 baths1,806 sq. ft.
$420,000Active3 beds 2 baths1,806 sq. ft.203 Abrams Road, Richardson, TX 75081
MLS# 21163105Listed by: MYERS "THE HOME BUYERS" - New
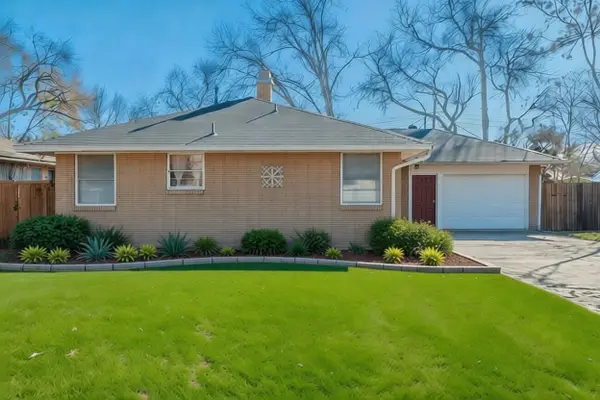 $265,000Active3 beds 2 baths1,432 sq. ft.
$265,000Active3 beds 2 baths1,432 sq. ft.430 Terrace Drive, Richardson, TX 75081
MLS# 21136093Listed by: C21 FINE HOMES JUDGE FITE - New
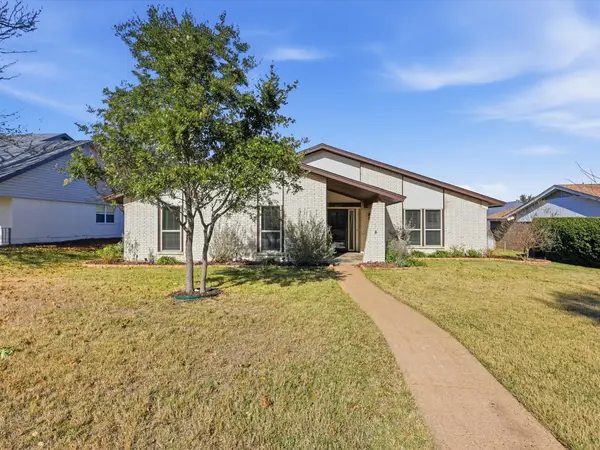 $410,000Active4 beds 2 baths1,862 sq. ft.
$410,000Active4 beds 2 baths1,862 sq. ft.2011 Clearfield Circle, Richardson, TX 75081
MLS# 21159611Listed by: COMPASS RE TEXAS, LLC - New
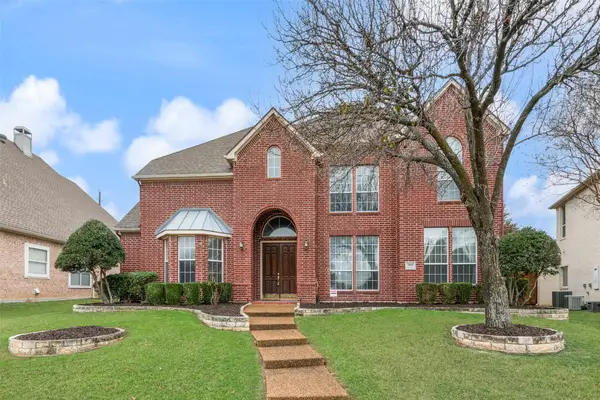 $600,000Active4 beds 3 baths3,490 sq. ft.
$600,000Active4 beds 3 baths3,490 sq. ft.3000 Cedar Ridge Drive, Richardson, TX 75082
MLS# 21161824Listed by: COLDWELL BANKER REALTY FRISCO - Open Sat, 1 to 3pmNew
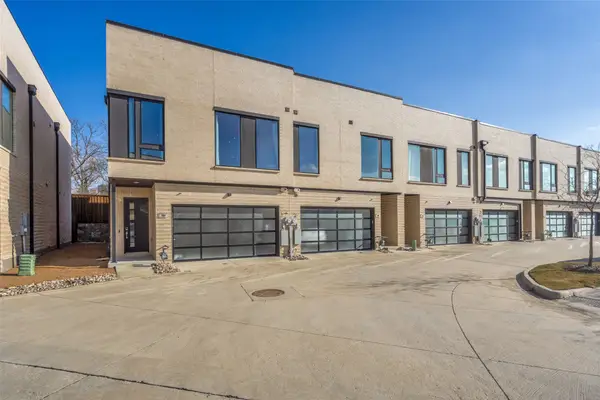 $568,000Active3 beds 3 baths2,113 sq. ft.
$568,000Active3 beds 3 baths2,113 sq. ft.3464 Heritage Place, Richardson, TX 75082
MLS# 21160733Listed by: DAVE PERRY MILLER REAL ESTATE - New
 $450,000Active4 beds 3 baths2,118 sq. ft.
$450,000Active4 beds 3 baths2,118 sq. ft.806 Westminster Drive, Richardson, TX 75081
MLS# 21151593Listed by: COMPASS RE TEXAS, LLC - New
 $355,000Active3 beds 2 baths1,167 sq. ft.
$355,000Active3 beds 2 baths1,167 sq. ft.605 S Weatherred Drive, Richardson, TX 75080
MLS# 21160556Listed by: LIV REALTY TEXAS - New
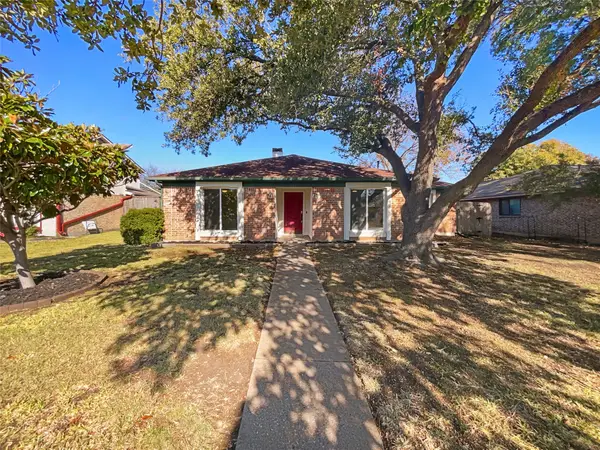 $382,000Active3 beds 2 baths1,610 sq. ft.
$382,000Active3 beds 2 baths1,610 sq. ft.1127 Southwestern Drive, Richardson, TX 75081
MLS# 21160566Listed by: MARK SPAIN REAL ESTATE - Open Sat, 1 to 3pmNew
 $477,500Active3 beds 2 baths2,314 sq. ft.
$477,500Active3 beds 2 baths2,314 sq. ft.902 Windsong Trail, Richardson, TX 75081
MLS# 21158593Listed by: JONES-PAPADOPOULOS & CO - New
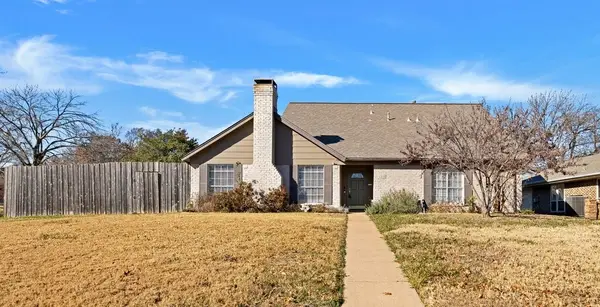 $470,000Active5 beds 4 baths2,204 sq. ft.
$470,000Active5 beds 4 baths2,204 sq. ft.1515 Englecrest Drive, Richardson, TX 75081
MLS# 21157979Listed by: MONUMENT REALTY
