1109 Kenshire Lane, Richardson, TX 75081
Local realty services provided by:ERA Myers & Myers Realty
Listed by: deborah jackson214-502-3882
Office: coldwell banker realty frisco
MLS#:20916905
Source:GDAR
Price summary
- Price:$799,999
- Price per sq. ft.:$242.64
About this home
Impeccable finish out in this Beautifully reimagined 4 bedroom, 3.5 bath with half story game or media in one of Richardsons most popular neighborhoods. Thoughtfully renovated Top to bottom with the finest craftmanship & materials as seen in high end luxury homes. Brand new energy efficient windows, doors & skylights surround this home & bring in amazing natural lighting. A sweet blend of open floor plan & large rooms still offer a cozy feel perfect for friends & family gatherings. Floor to ceiling tiled gas fireplace in living room leads into an impressive kitchen with 48-inch 7 burner Dual fuel range, Cooktop pot filler, custom built white oak vent hood, Ruvati 45-inch workstation sink, 24-inch built in microwave drawer, extensive custom soft close cabinetry. Wide plank white oak wood flooring throughout*Calacatta Quartz stone counters & 11 ft. double waterfall island with under counter storage*NEW Interior & exterior HVAC system* NEW gas Tankless water heater*Smart home & energy saving features with Ecobee thermostats, ring cameras, additional attic insulation, rachio sprinkler system, LED recessed lighting throughout & color changing LED bathroom mirrors. A NEW Cedar 8 ft. BOB fence & Extensive landscaping allows for a private view of nature in every room. Established neighborhood with mature trees and wide streets and centrally located with quick access to Dallas, Plano, and major employment hubs including the Telecom Corridor and UT Dallas -Surrounded by parks, trails, shopping, and dining -Zoned to top-rated Richardson ISD with AP and IB academic programs.
Contact an agent
Home facts
- Year built:1979
- Listing ID #:20916905
- Added:238 day(s) ago
- Updated:December 21, 2025 at 12:39 PM
Rooms and interior
- Bedrooms:4
- Total bathrooms:4
- Full bathrooms:3
- Half bathrooms:1
- Living area:3,297 sq. ft.
Heating and cooling
- Cooling:Ceiling Fans, Central Air, Zoned
- Heating:Central, Fireplaces
Structure and exterior
- Roof:Composition
- Year built:1979
- Building area:3,297 sq. ft.
- Lot area:0.25 Acres
Schools
- High school:Berkner
- Elementary school:Harben
Finances and disclosures
- Price:$799,999
- Price per sq. ft.:$242.64
- Tax amount:$8,388
New listings near 1109 Kenshire Lane
- New
 $368,000Active3 beds 2 baths1,167 sq. ft.
$368,000Active3 beds 2 baths1,167 sq. ft.605 S Weatherred Drive, Richardson, TX 75080
MLS# 21134250Listed by: LIV REALTY TEXAS - New
 $325,000Active2 beds 3 baths1,522 sq. ft.
$325,000Active2 beds 3 baths1,522 sq. ft.672 S Greenville Avenue, Richardson, TX 75081
MLS# 21136064Listed by: SUMMIT RESIDENTIAL SERVICES, L - Open Sun, 12 to 2pmNew
 $475,000Active3 beds 3 baths1,991 sq. ft.
$475,000Active3 beds 3 baths1,991 sq. ft.3035 Silver Springs Lane, Richardson, TX 75082
MLS# 21107452Listed by: KELLER WILLIAMS CENTRAL - New
 $310,000Active3 beds 3 baths1,824 sq. ft.
$310,000Active3 beds 3 baths1,824 sq. ft.2624 Custer Parkway #D, Richardson, TX 75080
MLS# 21133140Listed by: RE/MAX TRINITY - Open Sun, 2 to 4pmNew
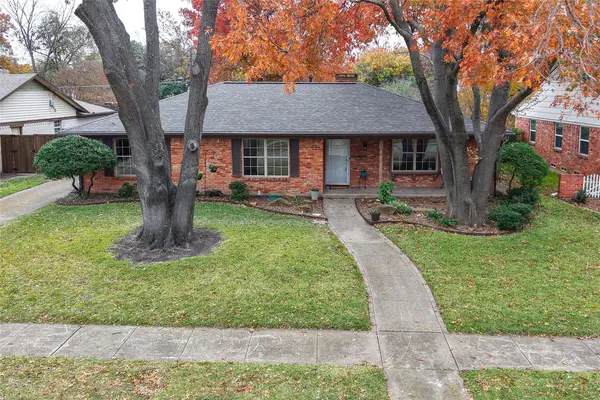 $383,500Active3 beds 2 baths1,771 sq. ft.
$383,500Active3 beds 2 baths1,771 sq. ft.611 Parkview Lane, Richardson, TX 75080
MLS# 21118214Listed by: WASHBURN REALTY GROUP,LLC - New
 $550,000Active4 beds 3 baths2,600 sq. ft.
$550,000Active4 beds 3 baths2,600 sq. ft.607 Shadywood Lane, Richardson, TX 75080
MLS# 21133108Listed by: MALONE AND ASSOCIATES RE - Open Sun, 1 to 4pmNew
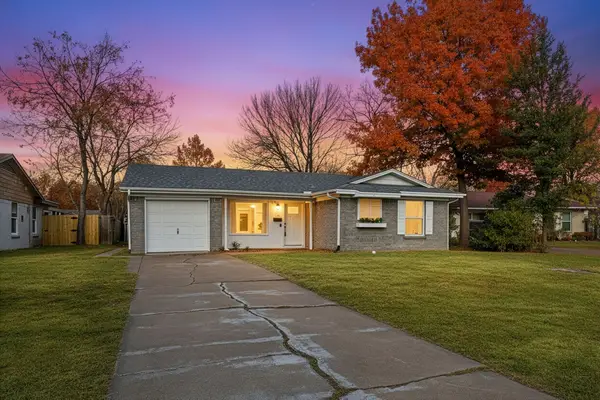 $310,000Active3 beds 2 baths1,138 sq. ft.
$310,000Active3 beds 2 baths1,138 sq. ft.613 La Salle Drive, Richardson, TX 75081
MLS# 21131398Listed by: UNITED REAL ESTATE - New
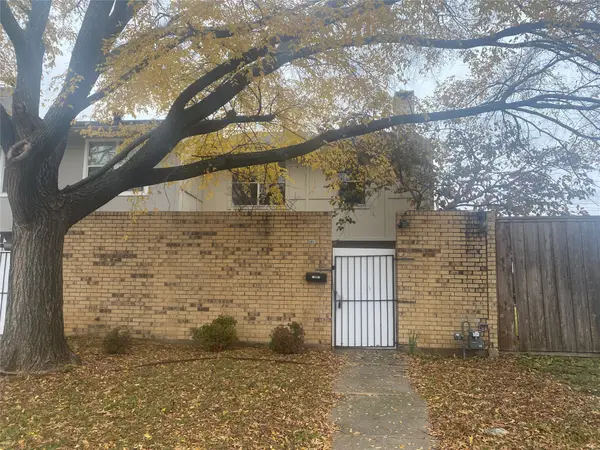 $265,000Active3 beds 3 baths1,817 sq. ft.
$265,000Active3 beds 3 baths1,817 sq. ft.501 Towne House Lane, Richardson, TX 75081
MLS# 21134259Listed by: SEETO REALTY - New
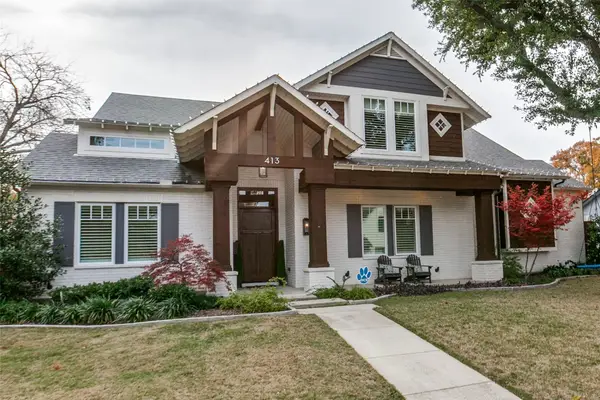 $1,674,990Active5 beds 4 baths4,182 sq. ft.
$1,674,990Active5 beds 4 baths4,182 sq. ft.413 Ridge Crest Drive, Richardson, TX 75080
MLS# 21134970Listed by: CALL IT CLOSED INTERNATIONAL, - New
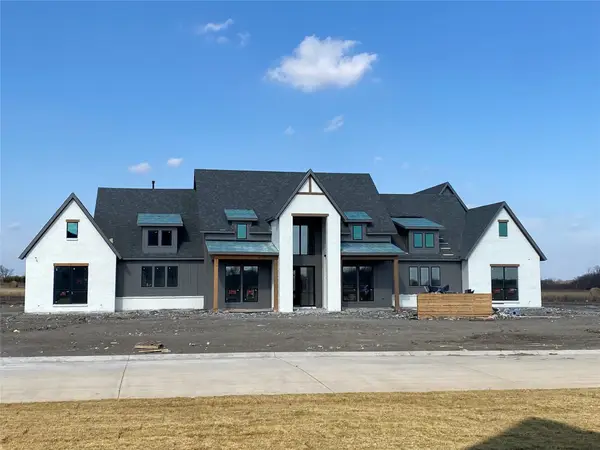 $1,251,845Active4 beds 5 baths4,667 sq. ft.
$1,251,845Active4 beds 5 baths4,667 sq. ft.3401 Sweetwater Drive, Princeton, TX 75407
MLS# 21134719Listed by: COPE REALTY, LLC
