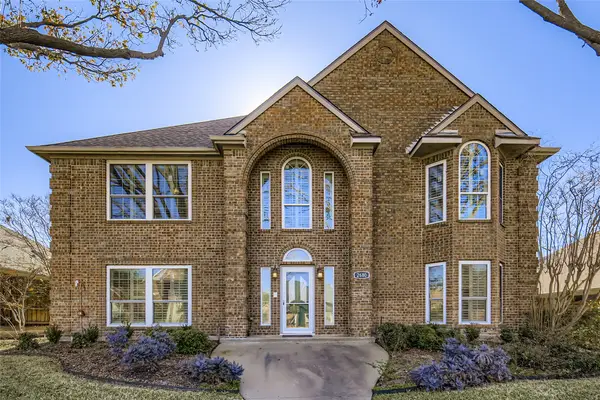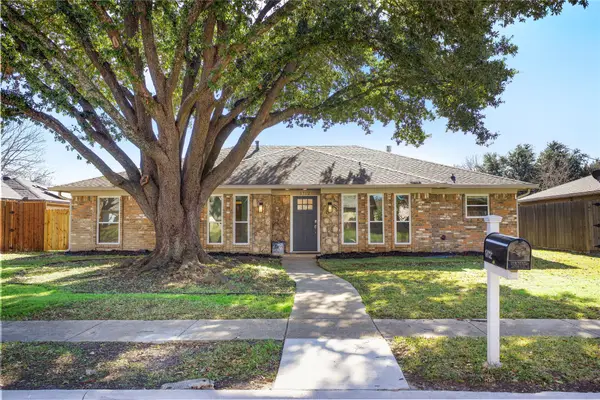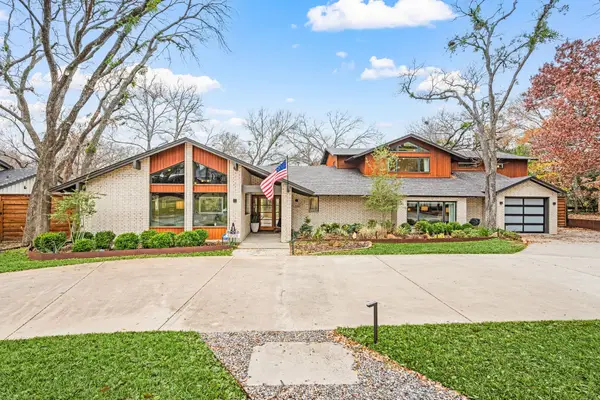1129 Melrose Drive, Richardson, TX 75080
Local realty services provided by:ERA Newlin & Company
Listed by: karen cuskey214-828-4300
Office: coldwell banker realty
MLS#:21092288
Source:GDAR
Price summary
- Price:$1,350,000
- Price per sq. ft.:$337.5
About this home
Experience new-construction quality in this never-lived-in 2023 build, set within the highly sought-after Richardson ISD and short walk to Mohawk Elementary. This pristine home delivers exceptional value, thoughtful design, and the kind of flexible layout today’s buyers crave.
Perfect for multigenerational living or effortless hosting, the floor plan features two full primary suites and two laundry rooms, creating privacy, convenience, and long-term adaptability for families of all shapes and sizes.
The chef’s kitchen is a centerpiece of the home, showcasing custom white oak cabinetry, dual-paneled refrigerators, and a large multi-use island with built-in seating—ideal for everyday living and entertaining. Accordion-style sliding doors open to a covered patio with a built-in grill and fireplace, blending indoor comfort with outdoor living. The fully turfed backyard and private putting green invite year-round play, relaxation, and memorable gatherings. Inside, the open-concept living room impresses with a soaring cathedral ceiling and a dramatic stone feature wall drenched in natural light. Elevated finishes shine throughout the home: hand-scraped wood floors, sleek black exterior windows, spa-inspired bathrooms, tankless water heater, spray-foam insulation, epoxy-coated garage floors, and seamless gutters with circular downspouts. Even pets get their own luxury perk with a dedicated doggie shower. Move-in ready, luxurious, and located in one of Richardson’s premier neighborhoods, this home blends modern design with long-term livability and an unbeatable walkable location. The seller is open to seller financing and is even willing to consider a house swap—providing unique flexibility for the right buyer.
Contact an agent
Home facts
- Year built:2023
- Listing ID #:21092288
- Added:114 day(s) ago
- Updated:January 02, 2026 at 12:46 PM
Rooms and interior
- Bedrooms:4
- Total bathrooms:4
- Full bathrooms:3
- Half bathrooms:1
- Living area:4,000 sq. ft.
Heating and cooling
- Cooling:Central Air, Gas
- Heating:Central, Natural Gas
Structure and exterior
- Year built:2023
- Building area:4,000 sq. ft.
- Lot area:0.21 Acres
Schools
- High school:Pearce
- Elementary school:Mohawk
Finances and disclosures
- Price:$1,350,000
- Price per sq. ft.:$337.5
New listings near 1129 Melrose Drive
- New
 $649,990Active6 beds 6 baths3,806 sq. ft.
$649,990Active6 beds 6 baths3,806 sq. ft.2680 Carnation Drive, Richardson, TX 75082
MLS# 21139587Listed by: ORCHARD BROKERAGE - New
 $370,000Active4 beds 2 baths1,650 sq. ft.
$370,000Active4 beds 2 baths1,650 sq. ft.1620 Wisteria Way, Richardson, TX 75080
MLS# 21141658Listed by: COLDWELL BANKER APEX, REALTORS - New
 $725,000Active4 beds 3 baths2,480 sq. ft.
$725,000Active4 beds 3 baths2,480 sq. ft.4 High Mesa Place, Richardson, TX 75080
MLS# 21120642Listed by: COMPASS RE TEXAS, LLC. - New
 $459,000Active3 beds 3 baths2,023 sq. ft.
$459,000Active3 beds 3 baths2,023 sq. ft.1712 Duke Drive, Richardson, TX 75081
MLS# 21139817Listed by: ORCHARD BROKERAGE - New
 $450,000Active3 beds 3 baths2,010 sq. ft.
$450,000Active3 beds 3 baths2,010 sq. ft.631 Alexandra Avenue, Richardson, TX 75081
MLS# 21133360Listed by: KELLER WILLIAMS CENTRAL - Open Sun, 1 to 3pmNew
 $459,000Active4 beds 2 baths2,029 sq. ft.
$459,000Active4 beds 2 baths2,029 sq. ft.25 Park Place, Richardson, TX 75081
MLS# 21138065Listed by: COMPASS RE TEXAS, LLC - New
 $2,250,000Active5 beds 6 baths3,929 sq. ft.
$2,250,000Active5 beds 6 baths3,929 sq. ft.313 Fall Creek Drive, Richardson, TX 75080
MLS# 21138323Listed by: STEGICH GROUP REAL ESTATE  $310,000Active3 beds 3 baths1,824 sq. ft.
$310,000Active3 beds 3 baths1,824 sq. ft.2646 Custer Parkway #D, Richardson, TX 75080
MLS# 21133140Listed by: RE/MAX TRINITY $419,900Active4 beds 2 baths1,786 sq. ft.
$419,900Active4 beds 2 baths1,786 sq. ft.1315 Buckingham Place, Richardson, TX 75081
MLS# 21135581Listed by: BEAM REAL ESTATE, LLC- Open Sat, 11am to 1pm
 $368,000Active3 beds 2 baths1,167 sq. ft.
$368,000Active3 beds 2 baths1,167 sq. ft.605 S Weatherred Drive, Richardson, TX 75080
MLS# 21134250Listed by: LIV REALTY TEXAS
