1202 Odessa Drive, Richardson, TX 75080
Local realty services provided by:ERA Courtyard Real Estate
Listed by: regina rayon469-992-8587
Office: changing latitudes real estate
MLS#:21107404
Source:GDAR
Price summary
- Price:$535,000
- Price per sq. ft.:$270.34
About this home
Back on market through no fault of the Seller or the home. Home is available and ready for showings. Come see this updated 3-bedroom, 2-bath home tucked along a quiet creek lot.
Inside, the kitchen offers generous cabinet space, a pot filler over the stove, and plenty of natural light. The dining area sits in its own defined space, creating an easy flow for everyday meals or gatherings. Both bathrooms have been fully renovated, with the primary suite featuring dual vanity sinks and a walk-in closet.
The living room includes a built-in mini bar, and throughout the home you’ll find new LVP flooring (durable, waterproof and scratch resistant), LED lighting, and low-E windows (energy-efficient windows designed to reflect heat). Other updates include a new HVAC system (with warranty), electrical panel, new fencing, concrete driveway and a sprinkler system with city inspections.
A two-car garage with a direct driveway completes the home, offering both functionality and comfort in a well-finished setting.
Contact an agent
Home facts
- Year built:1978
- Listing ID #:21107404
- Added:100 day(s) ago
- Updated:February 16, 2026 at 08:17 AM
Rooms and interior
- Bedrooms:3
- Total bathrooms:2
- Full bathrooms:2
- Living area:1,979 sq. ft.
Heating and cooling
- Heating:Natural Gas
Structure and exterior
- Year built:1978
- Building area:1,979 sq. ft.
- Lot area:0.21 Acres
Schools
- High school:Pearce
- Elementary school:Northrich
Finances and disclosures
- Price:$535,000
- Price per sq. ft.:$270.34
- Tax amount:$7,438
New listings near 1202 Odessa Drive
- New
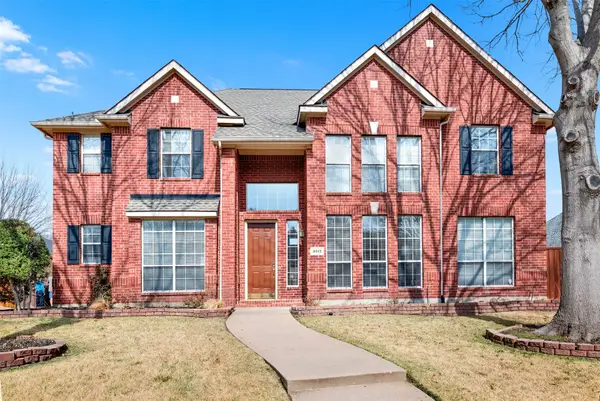 $760,000Active5 beds 4 baths4,225 sq. ft.
$760,000Active5 beds 4 baths4,225 sq. ft.4513 Southpointe Drive, Richardson, TX 75082
MLS# 21160686Listed by: KELLER WILLIAMS CENTRAL - New
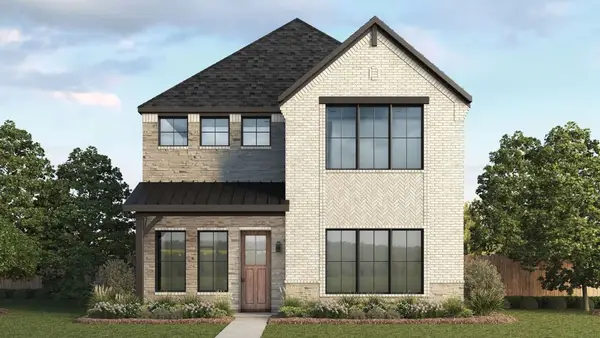 $599,990Active4 beds 4 baths2,559 sq. ft.
$599,990Active4 beds 4 baths2,559 sq. ft.725 Oakridge Trail, Richardson, TX 75080
MLS# 21180673Listed by: KELLER WILLIAMS REALTY LONE ST - New
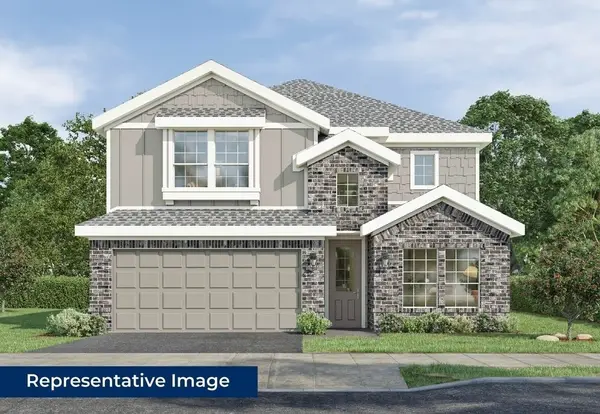 $439,950Active5 beds 3 baths2,894 sq. ft.
$439,950Active5 beds 3 baths2,894 sq. ft.1728 Sage Garden Drive, Denton, TX 76249
MLS# 21180489Listed by: HOMESUSA.COM - New
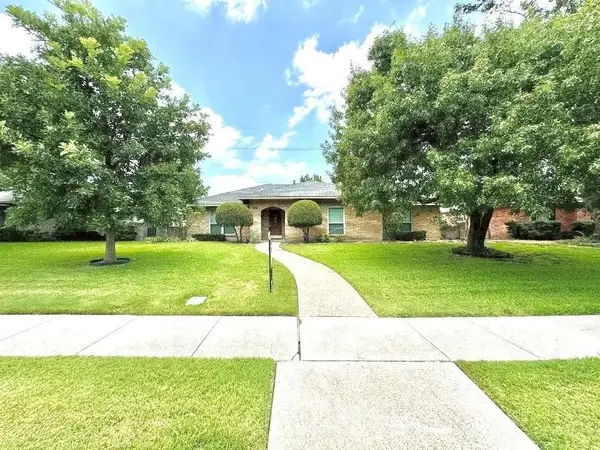 $430,000Active4 beds 2 baths2,112 sq. ft.
$430,000Active4 beds 2 baths2,112 sq. ft.909 Hillsdale Drive, Richardson, TX 75081
MLS# 21179845Listed by: LC REALTY, INC. - New
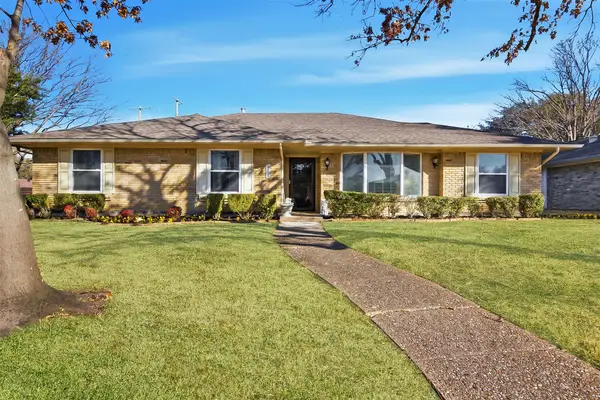 $485,000Active4 beds 3 baths2,870 sq. ft.
$485,000Active4 beds 3 baths2,870 sq. ft.501 Tiffany Trail, Richardson, TX 75081
MLS# 21164801Listed by: ALLIE BETH ALLMAN & ASSOC. - New
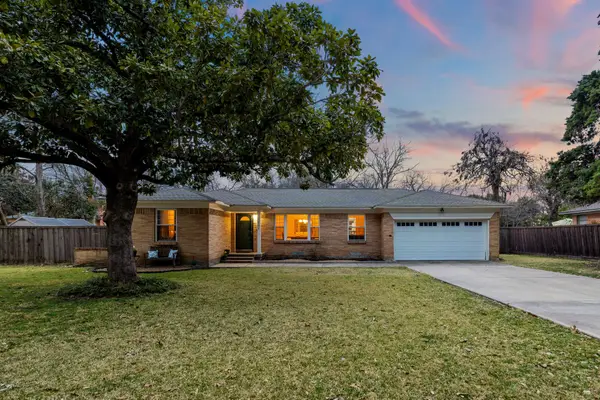 $485,000Active3 beds 2 baths1,773 sq. ft.
$485,000Active3 beds 2 baths1,773 sq. ft.504 Pittman Street, Richardson, TX 75081
MLS# 21179046Listed by: ROGERS HEALY AND ASSOCIATES - New
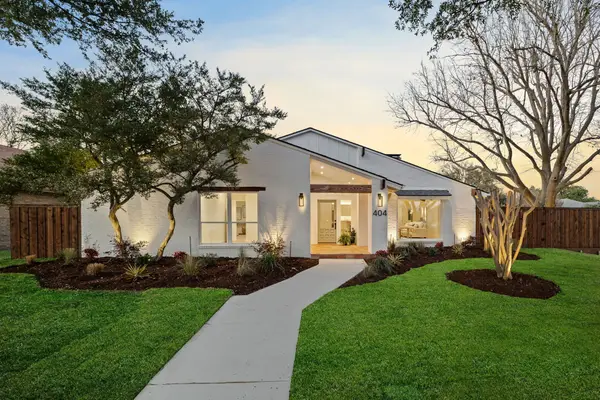 $650,000Active3 beds 2 baths2,236 sq. ft.
$650,000Active3 beds 2 baths2,236 sq. ft.404 Provincetown Lane, Richardson, TX 75080
MLS# 21178470Listed by: COMPASS RE TEXAS, LLC - New
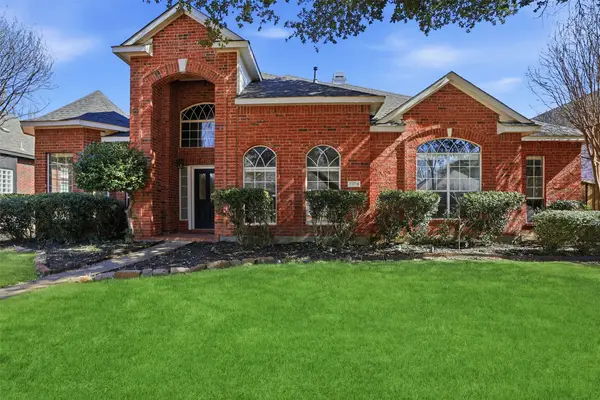 $575,000Active4 beds 3 baths2,698 sq. ft.
$575,000Active4 beds 3 baths2,698 sq. ft.3104 Stonehenge Drive, Richardson, TX 75082
MLS# 21174635Listed by: GREY SQUARE - New
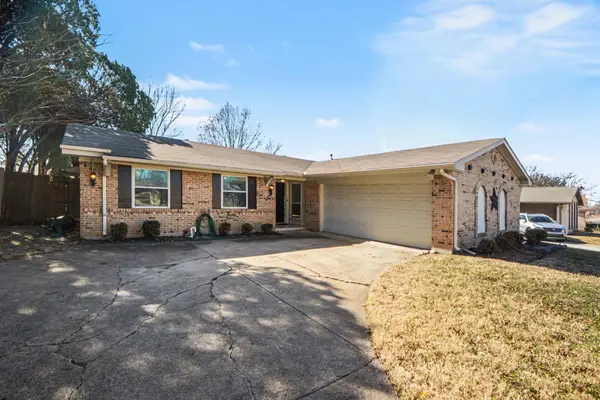 $400,000Active4 beds 2 baths1,531 sq. ft.
$400,000Active4 beds 2 baths1,531 sq. ft.431 Malden Drive, Richardson, TX 75080
MLS# 21176509Listed by: MARK SPAIN REAL ESTATE - New
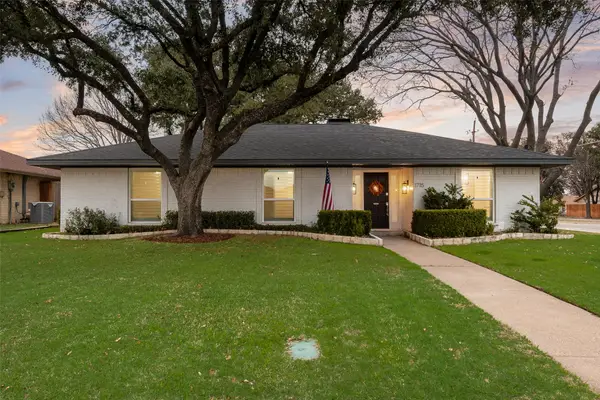 $439,000Active4 beds 2 baths1,933 sq. ft.
$439,000Active4 beds 2 baths1,933 sq. ft.1715 Baltimore Drive, Richardson, TX 75081
MLS# 21168282Listed by: COMPASS RE TEXAS, LLC

