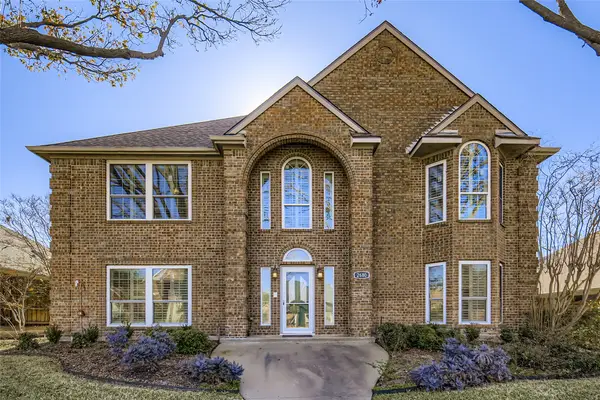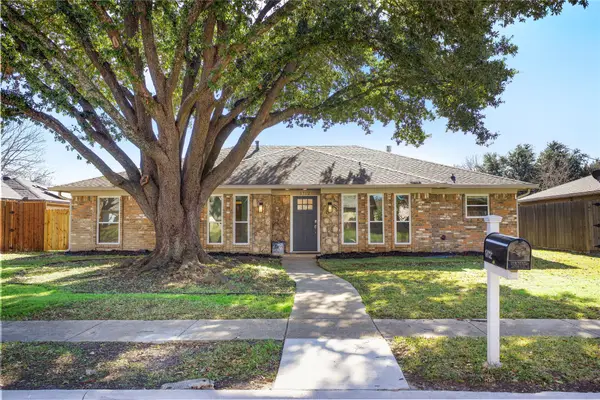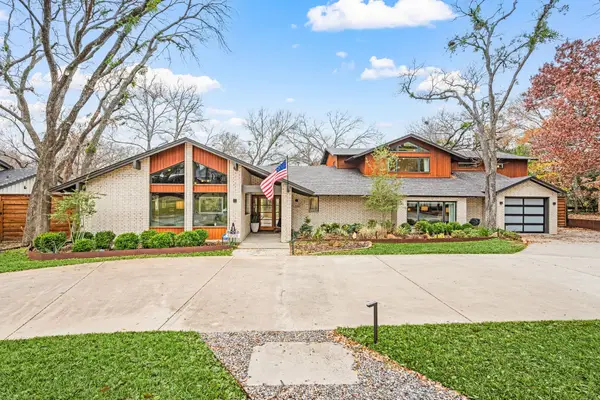1209 Ridgeway Drive, Richardson, TX 75080
Local realty services provided by:ERA Empower
Listed by: gabriel gibson214-906-0068
Office: central metro realty
MLS#:21012284
Source:GDAR
Price summary
- Price:$369,900
- Price per sq. ft.:$219.79
About this home
Richardson's Best Value Just Got Better – Most Space, Best Value, Move-In Ready + $8,300 toward a permanent interest-rate buydown
Over 1,600 square feet of effortless living in coveted West Richardson — and priced BELOW the neighborhood average per square foot. While other homes make you choose between size or updates, this one gives you both.
New AC & Furnace (2023) – 10-year transferable warranty
New Roof & Windows (2018) – No surprises
Warrantied Foundation (2025) – Peace of mind
Renovated to the studs (2017) – New insulation, modern systems
Custom laundry room with built-ins (2019)
Attic upgraded (R44 insulation, 2025)
And now, to make this value even stronger, the seller is offering up to $8,300 toward a permanent interest-rate buydown — meaning you can lower your monthly payment significantly while locking in the best value home in Richardson.
This isn’t a flip. This isn’t a cosmetic cover-up.
This is a home that’s been cared for by owners who did it right. Large private backyard. Open, flowing layout. Granite counters. And every major system has already been thoughtfully updated.
Compare the price per square foot. Compare the updates. Compare the value!
Contact an agent
Home facts
- Year built:1959
- Listing ID #:21012284
- Added:160 day(s) ago
- Updated:January 02, 2026 at 12:35 PM
Rooms and interior
- Bedrooms:3
- Total bathrooms:2
- Full bathrooms:2
- Living area:1,683 sq. ft.
Structure and exterior
- Year built:1959
- Building area:1,683 sq. ft.
- Lot area:0.17 Acres
Schools
- High school:Berkner
- Middle school:Lake Highlands
- Elementary school:Dobie
Finances and disclosures
- Price:$369,900
- Price per sq. ft.:$219.79
- Tax amount:$8,733
New listings near 1209 Ridgeway Drive
- New
 $649,990Active6 beds 6 baths3,806 sq. ft.
$649,990Active6 beds 6 baths3,806 sq. ft.2680 Carnation Drive, Richardson, TX 75082
MLS# 21139587Listed by: ORCHARD BROKERAGE - New
 $370,000Active4 beds 2 baths1,650 sq. ft.
$370,000Active4 beds 2 baths1,650 sq. ft.1620 Wisteria Way, Richardson, TX 75080
MLS# 21141658Listed by: COLDWELL BANKER APEX, REALTORS - New
 $725,000Active4 beds 3 baths2,480 sq. ft.
$725,000Active4 beds 3 baths2,480 sq. ft.4 High Mesa Place, Richardson, TX 75080
MLS# 21120642Listed by: COMPASS RE TEXAS, LLC. - New
 $459,000Active3 beds 3 baths2,023 sq. ft.
$459,000Active3 beds 3 baths2,023 sq. ft.1712 Duke Drive, Richardson, TX 75081
MLS# 21139817Listed by: ORCHARD BROKERAGE - New
 $450,000Active3 beds 3 baths2,010 sq. ft.
$450,000Active3 beds 3 baths2,010 sq. ft.631 Alexandra Avenue, Richardson, TX 75081
MLS# 21133360Listed by: KELLER WILLIAMS CENTRAL - Open Sun, 1 to 3pmNew
 $459,000Active4 beds 2 baths2,029 sq. ft.
$459,000Active4 beds 2 baths2,029 sq. ft.25 Park Place, Richardson, TX 75081
MLS# 21138065Listed by: COMPASS RE TEXAS, LLC - New
 $2,250,000Active5 beds 6 baths3,929 sq. ft.
$2,250,000Active5 beds 6 baths3,929 sq. ft.313 Fall Creek Drive, Richardson, TX 75080
MLS# 21138323Listed by: STEGICH GROUP REAL ESTATE  $310,000Active3 beds 3 baths1,824 sq. ft.
$310,000Active3 beds 3 baths1,824 sq. ft.2646 Custer Parkway #D, Richardson, TX 75080
MLS# 21133140Listed by: RE/MAX TRINITY- New
 $419,900Active4 beds 2 baths1,786 sq. ft.
$419,900Active4 beds 2 baths1,786 sq. ft.1315 Buckingham Place, Richardson, TX 75081
MLS# 21135581Listed by: BEAM REAL ESTATE, LLC - Open Sat, 11am to 1pm
 $368,000Active3 beds 2 baths1,167 sq. ft.
$368,000Active3 beds 2 baths1,167 sq. ft.605 S Weatherred Drive, Richardson, TX 75080
MLS# 21134250Listed by: LIV REALTY TEXAS
