1211 Kenshire Lane, Richardson, TX 75081
Local realty services provided by:ERA Courtyard Real Estate
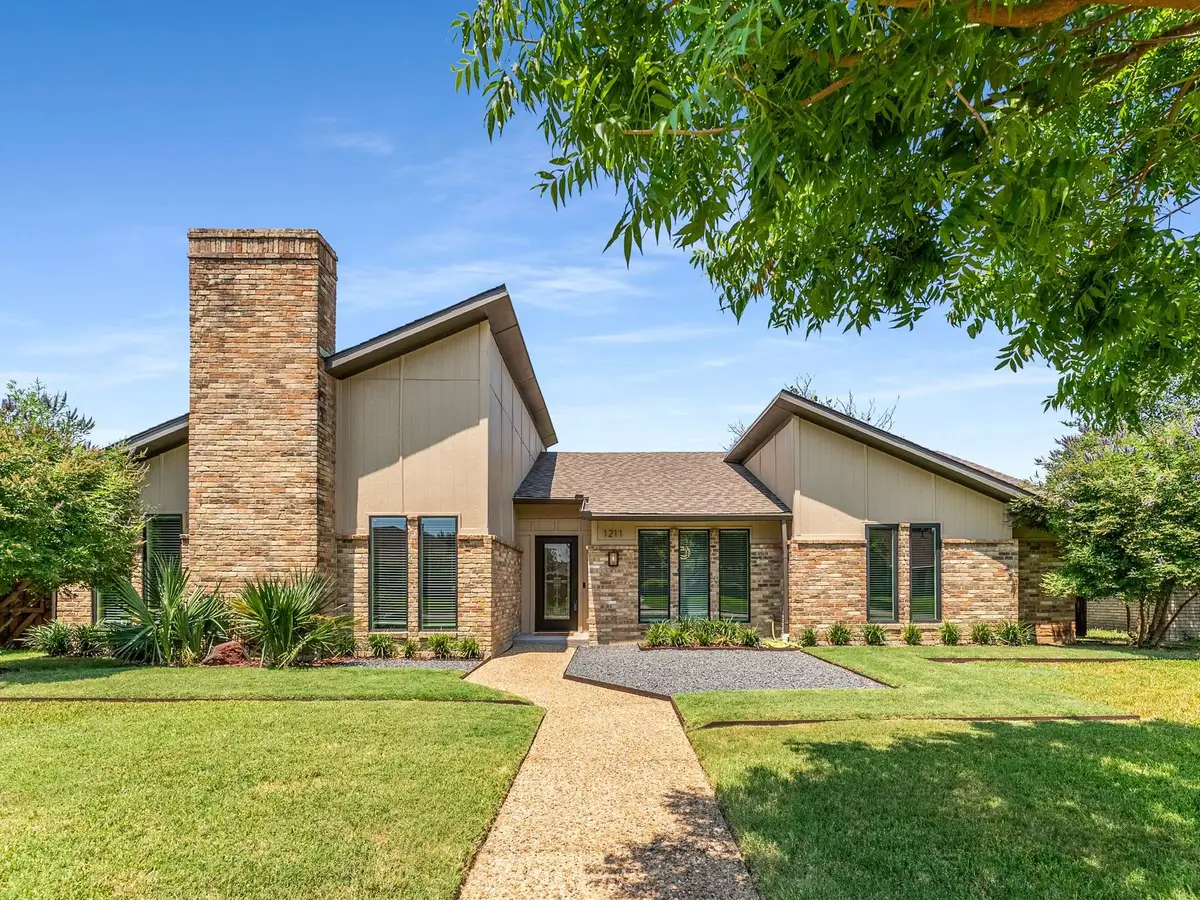


Listed by:brandee wilkins214-718-3366
Office:coldwell banker apex, realtors
MLS#:21021798
Source:GDAR
Price summary
- Price:$475,000
- Price per sq. ft.:$219.4
About this home
MULTIPLE OFFERS RECEIVED. HIGHEST AND BEST BY MONDAY AUGUST 11 AT 5PM. Discover the perfect blend of style and comfort in this exquisitely maintained home located in the heart of Richardson, TX. Boasting 4 spacious bedrooms, 2.1 modern baths, and a convenient 2-car garage, this property captivates with its impressive features and undeniable charm.
Step inside to find a carpet-free oasis where stunning wood floors extend through the residence, enhancing the home's airy and elegant ambiance. The recently renovated kitchen serves as the heart of the home, featuring sleek cabinetry, premium countertops, and updated lighting that sets the perfect tone for culinary exploration. Adjacent, two dining areas offer versatility for both casual meals and formal gatherings, making entertaining a breeze.
The bathrooms have been thoughtfully updated, providing serene retreats with their modern finishes and attention to detail. Light pours in through upgraded windows, creating a warm and inviting atmosphere in every room. Situated on a meticulously landscaped lot, the home’s exterior is equally inviting.
Admire the beautiful curb appeal with a lush, upgraded landscape that complements the vibrant neighborhood surroundings. Relax and unwind in the privacy of your own backyard oasis, enclosed by a robust wood privacy fence that promises peace and tranquility.
This property perfectly balances modern conveniences with thoughtful design choices, making it a standout option for any discerning buyer seeking a refined lifestyle in a vibrant community. Experience the best of Richardson living in this exceptional home, where every detail has been carefully curated for maximum comfort and style.
Contact an agent
Home facts
- Year built:1978
- Listing Id #:21021798
- Added:13 day(s) ago
- Updated:August 21, 2025 at 07:17 AM
Rooms and interior
- Bedrooms:4
- Total bathrooms:3
- Full bathrooms:2
- Half bathrooms:1
- Living area:2,165 sq. ft.
Heating and cooling
- Cooling:Ceiling Fans, Central Air, Electric
- Heating:Central, Electric, Natural Gas
Structure and exterior
- Roof:Composition
- Year built:1978
- Building area:2,165 sq. ft.
- Lot area:0.21 Acres
Schools
- High school:Berkner
- Elementary school:Harben
Finances and disclosures
- Price:$475,000
- Price per sq. ft.:$219.4
- Tax amount:$8,225
New listings near 1211 Kenshire Lane
- New
 $247,000Active2 beds 2 baths1,224 sq. ft.
$247,000Active2 beds 2 baths1,224 sq. ft.319 Towne House Lane, Richardson, TX 75081
MLS# 20999384Listed by: DIAMOND CUT MANAGEMENT LLC - New
 $412,995Active3 beds 2 baths2,038 sq. ft.
$412,995Active3 beds 2 baths2,038 sq. ft.1505 Meadow Glen Street, Richardson, TX 75081
MLS# 21037679Listed by: CENTRAL METRO REALTY - Open Fri, 4 to 6pmNew
 $349,000Active3 beds 2 baths1,479 sq. ft.
$349,000Active3 beds 2 baths1,479 sq. ft.208 S Grove Road, Richardson, TX 75081
MLS# 21036475Listed by: BRIGGS FREEMAN SOTHEBY'S INT'L - Open Sat, 1 to 3pmNew
 $375,000Active4 beds 2 baths1,870 sq. ft.
$375,000Active4 beds 2 baths1,870 sq. ft.2013 E Collins Boulevard, Richardson, TX 75081
MLS# 21032181Listed by: EBBY HALLIDAY, REALTORS - New
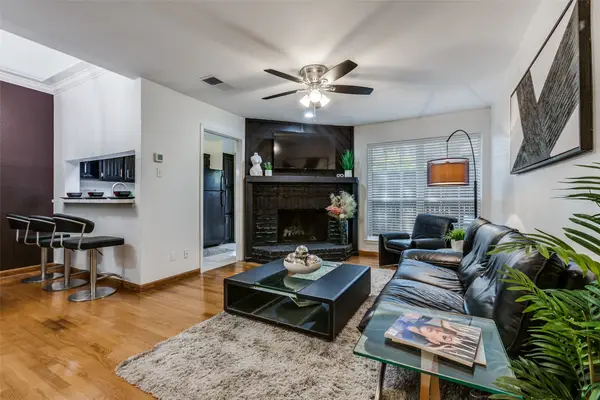 $189,500Active1 beds 2 baths868 sq. ft.
$189,500Active1 beds 2 baths868 sq. ft.336 Melrose Drive #23C, Richardson, TX 75080
MLS# 21030921Listed by: KELLER WILLIAMS CENTRAL - New
 $727,999Active5 beds 4 baths3,884 sq. ft.
$727,999Active5 beds 4 baths3,884 sq. ft.3919 Marchwood Drive, Richardson, TX 75082
MLS# 21035984Listed by: REAL SENSE REAL ESTATE - New
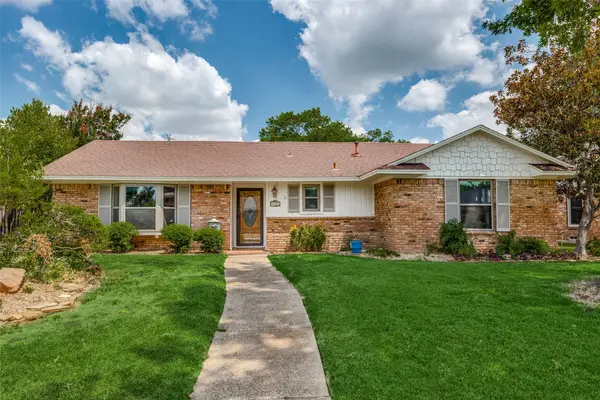 $535,000Active3 beds 2 baths2,150 sq. ft.
$535,000Active3 beds 2 baths2,150 sq. ft.530 Parkview Lane, Richardson, TX 75080
MLS# 21018618Listed by: COLDWELL BANKER REALTY - New
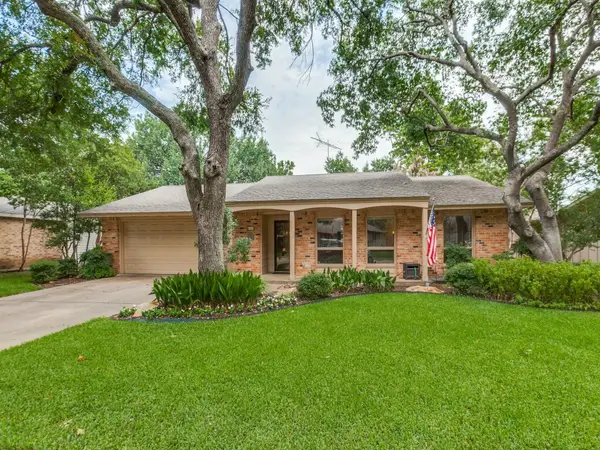 $515,000Active4 beds 2 baths2,138 sq. ft.
$515,000Active4 beds 2 baths2,138 sq. ft.906 Redwood Drive, Richardson, TX 75080
MLS# 21030684Listed by: COLDWELL BANKER APEX, REALTORS - New
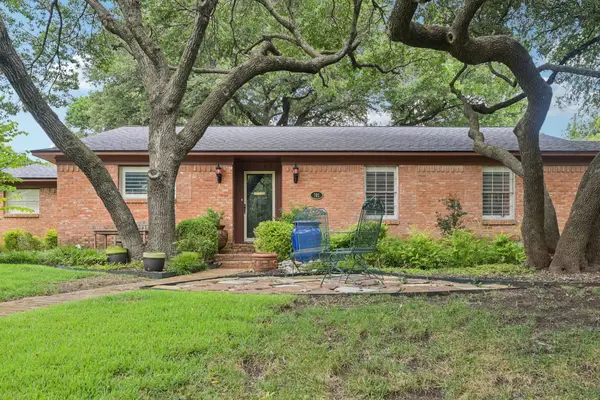 $490,000Active3 beds 2 baths1,780 sq. ft.
$490,000Active3 beds 2 baths1,780 sq. ft.702 Thompson Drive, Richardson, TX 75080
MLS# 21024537Listed by: RE/MAX DFW ASSOCIATES - New
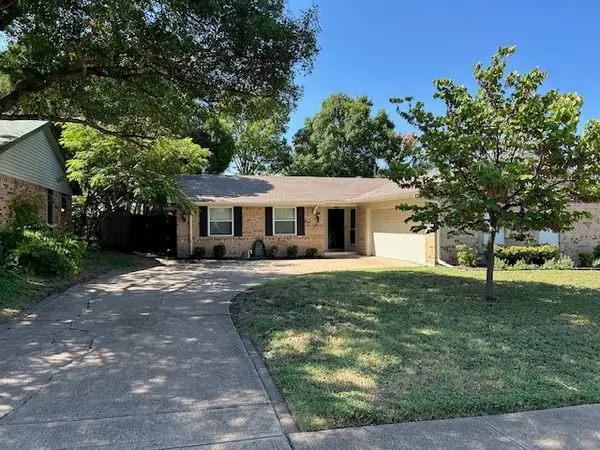 $450,000Active4 beds 2 baths1,531 sq. ft.
$450,000Active4 beds 2 baths1,531 sq. ft.431 Malden Drive, Richardson, TX 75080
MLS# 21028905Listed by: ALL CITY REAL ESTATE, LTD. CO.
