1211 Seminole Drive, Richardson, TX 75080
Local realty services provided by:ERA Newlin & Company
Listed by: clayton craft972-965-9777
Office: re/max dfw associates
MLS#:21151020
Source:GDAR
Price summary
- Price:$2,699,000
- Price per sq. ft.:$505.43
About this home
WOW! Incredible Custom Home located in The Reservation of Richardson! New Construction, beautifully landscaped, large corner lot with HUGE mature trees. Short walk to Mohawk Elementary, JJ Pearce High School and Mimosa Park. Home features include 8 inch wide oak woods floors, quartz countertops, open concept design with high ceilings, abundant storage, 5 spacious bedrooms (2 downstairs and 3 up) each featuring its own private bath and walk-in closet with built-ins. Additional full bath down could also be a pool bath, making a total of 6 full baths. Game room up. Private master suite offers a huge walk-in closet and elegant master bath with free standing tub and separate shower. Deep oversized garage with 9ft doors and large driveway offers plenty of parking. Beautiful gourmet (eat-in) kitchen features Wolfe and Subzero appliances and large walk in pantry. High-efficiency HVAC with Nest, class 4 roof with standing seam accents, spray foam insulation, wifi appliances and garage doors openers. Large, covered front and back porches finished with Bluestone.
Contact an agent
Home facts
- Year built:2025
- Listing ID #:21151020
- Added:149 day(s) ago
- Updated:January 27, 2026 at 12:52 PM
Rooms and interior
- Bedrooms:5
- Total bathrooms:6
- Full bathrooms:6
- Living area:5,340 sq. ft.
Heating and cooling
- Cooling:Central Air, Electric
- Heating:Central, Natural Gas
Structure and exterior
- Roof:Composition, Metal
- Year built:2025
- Building area:5,340 sq. ft.
- Lot area:0.38 Acres
Schools
- High school:Pearce
- Elementary school:Mohawk
Finances and disclosures
- Price:$2,699,000
- Price per sq. ft.:$505.43
- Tax amount:$11,338
New listings near 1211 Seminole Drive
- New
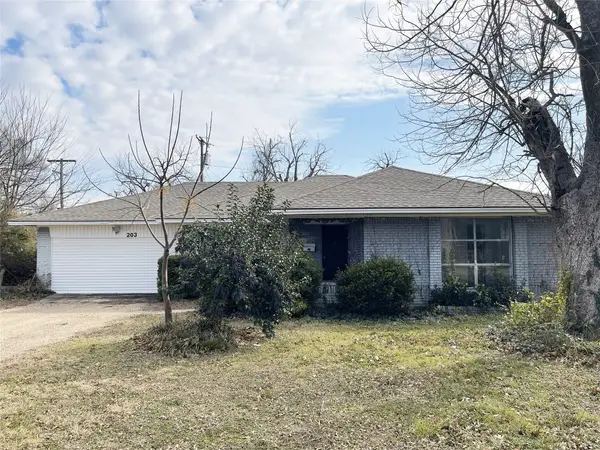 $420,000Active3 beds 2 baths1,806 sq. ft.
$420,000Active3 beds 2 baths1,806 sq. ft.203 Abrams Road, Richardson, TX 75081
MLS# 21163105Listed by: MYERS "THE HOME BUYERS" - New
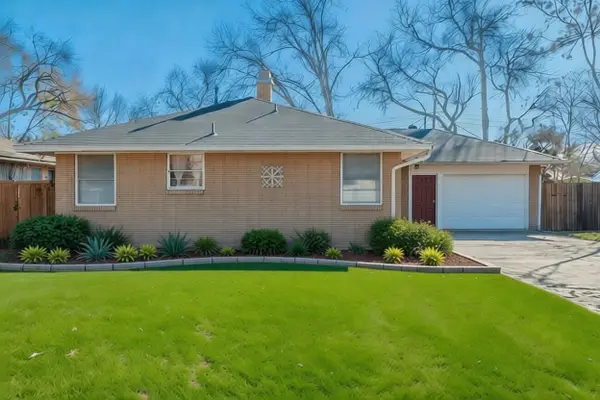 $265,000Active3 beds 2 baths1,432 sq. ft.
$265,000Active3 beds 2 baths1,432 sq. ft.430 Terrace Drive, Richardson, TX 75081
MLS# 21136093Listed by: C21 FINE HOMES JUDGE FITE - New
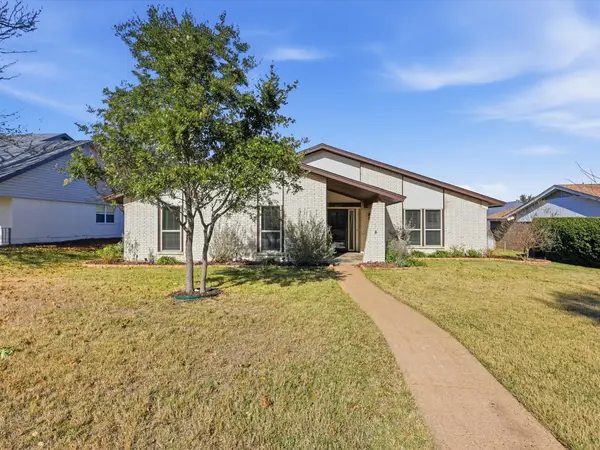 $410,000Active4 beds 2 baths1,862 sq. ft.
$410,000Active4 beds 2 baths1,862 sq. ft.2011 Clearfield Circle, Richardson, TX 75081
MLS# 21159611Listed by: COMPASS RE TEXAS, LLC - New
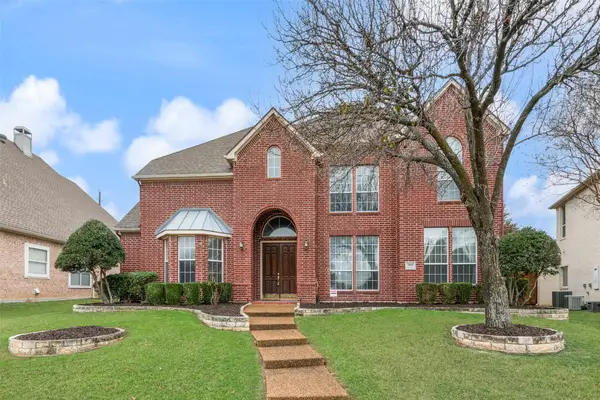 $600,000Active4 beds 3 baths3,490 sq. ft.
$600,000Active4 beds 3 baths3,490 sq. ft.3000 Cedar Ridge Drive, Richardson, TX 75082
MLS# 21161824Listed by: COLDWELL BANKER REALTY FRISCO - Open Sat, 1 to 3pmNew
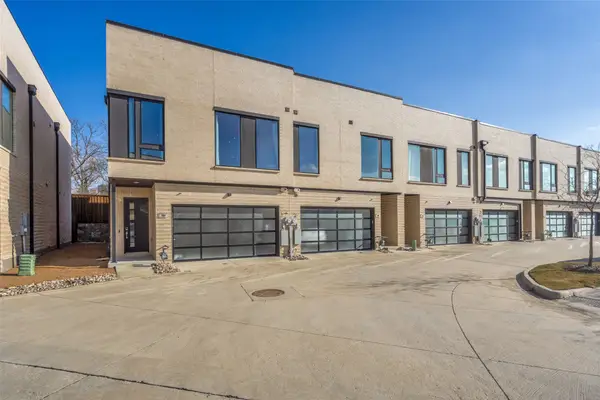 $568,000Active3 beds 3 baths2,113 sq. ft.
$568,000Active3 beds 3 baths2,113 sq. ft.3464 Heritage Place, Richardson, TX 75082
MLS# 21160733Listed by: DAVE PERRY MILLER REAL ESTATE - New
 $450,000Active4 beds 3 baths2,118 sq. ft.
$450,000Active4 beds 3 baths2,118 sq. ft.806 Westminster Drive, Richardson, TX 75081
MLS# 21151593Listed by: COMPASS RE TEXAS, LLC - New
 $355,000Active3 beds 2 baths1,167 sq. ft.
$355,000Active3 beds 2 baths1,167 sq. ft.605 S Weatherred Drive, Richardson, TX 75080
MLS# 21160556Listed by: LIV REALTY TEXAS - New
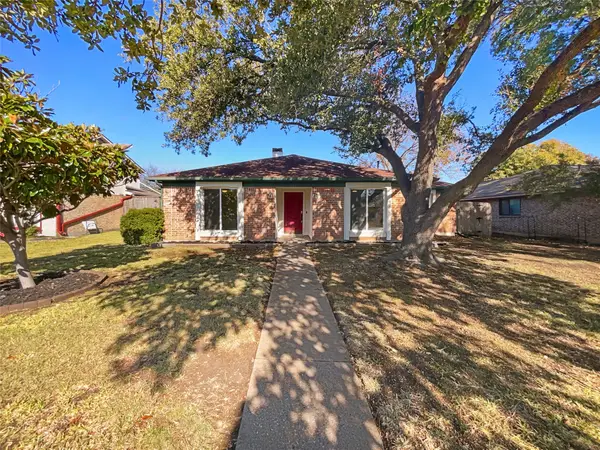 $382,000Active3 beds 2 baths1,610 sq. ft.
$382,000Active3 beds 2 baths1,610 sq. ft.1127 Southwestern Drive, Richardson, TX 75081
MLS# 21160566Listed by: MARK SPAIN REAL ESTATE - Open Sat, 1 to 3pmNew
 $477,500Active3 beds 2 baths2,314 sq. ft.
$477,500Active3 beds 2 baths2,314 sq. ft.902 Windsong Trail, Richardson, TX 75081
MLS# 21158593Listed by: JONES-PAPADOPOULOS & CO - New
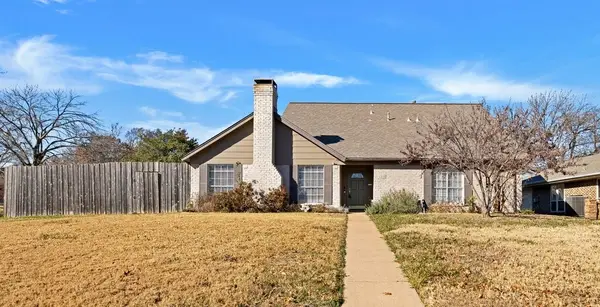 $470,000Active5 beds 4 baths2,204 sq. ft.
$470,000Active5 beds 4 baths2,204 sq. ft.1515 Englecrest Drive, Richardson, TX 75081
MLS# 21157979Listed by: MONUMENT REALTY
