1212 Serenade Lane, Richardson, TX 75081
Local realty services provided by:ERA Myers & Myers Realty
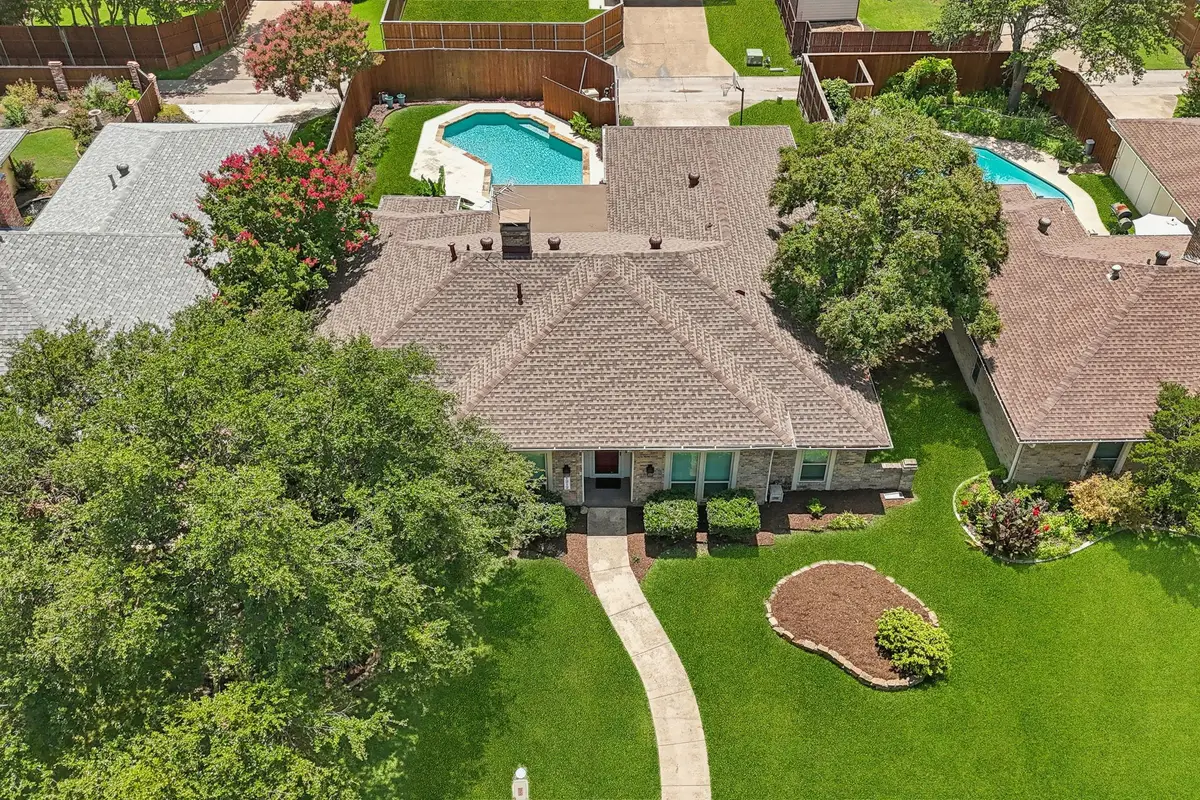
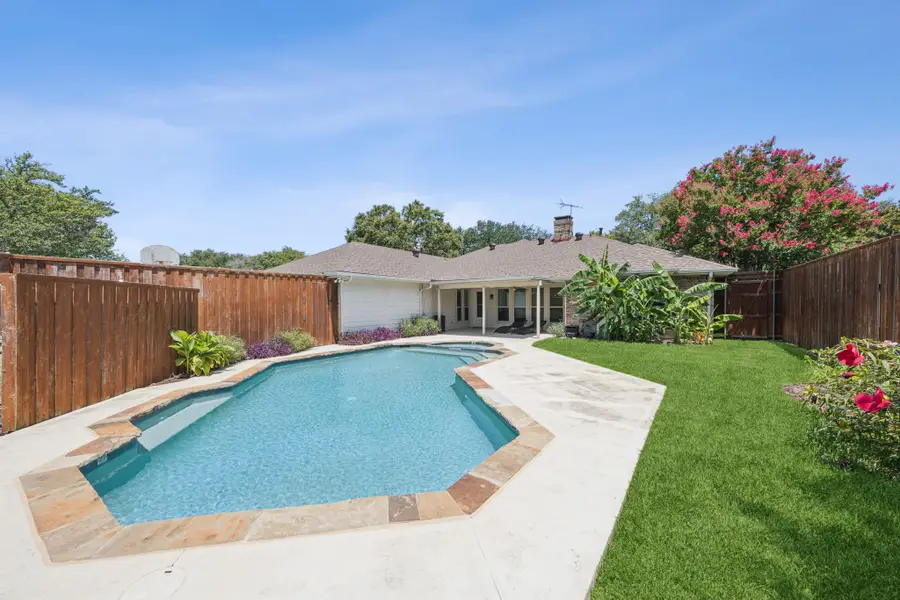
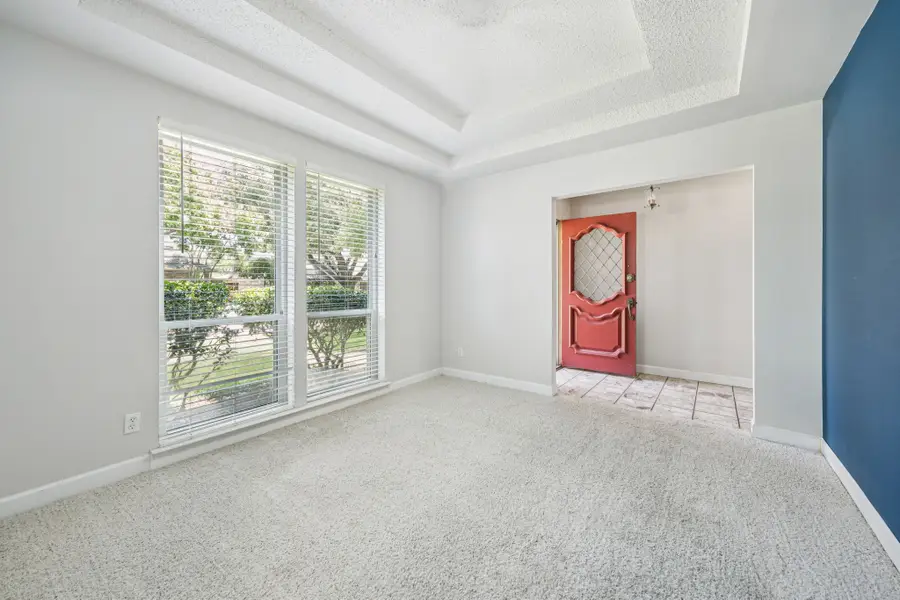
Listed by:racheal potter214-403-3419
Office:keller williams dallas midtown
MLS#:20887806
Source:GDAR
Price summary
- Price:$449,999
- Price per sq. ft.:$177.65
About this home
Discover the opportunity to own a spacious and versatile home in one of Richardson’s most established and charming neighborhoods.
Recent improvements include all-new exterior windows, new HVAC (2024), new roof (2021), updated electrical panel, pool enhancements, and a new fire-rated door to the garage. Ask about seller concessions available for the updates of your choice!
This 3-bedroom home with a pool features a flexible layout with multiple living and entertaining areas, including a large game room, expansive sunroom, and two dining spaces.
The kitchen offers abundant cabinet and countertop space and connects seamlessly to the breakfast area and main living room, where you’ll find a cozy brick fireplace, built-ins, and a wet bar that also serves the game room.
The primary suite is a true retreat, boasting a spacious en-suite bath with dual vanities and sinks, a soaking tub, walk-in shower, and two separate closets.
Generously sized secondary bedrooms and multiple flex spaces allow the layout to adapt to your needs, whether it’s a home office, gym, playroom, or guest space.
Step outside to your private backyard oasis with a large covered patio, sparkling pool, mature landscaping, grassy areas, and plenty of room to relax or entertain.
This home offers comfort, flexibility, and room to grow, all in a quiet, established neighborhood close to top-rated schools, shopping, dining, and major thoroughfares. Bring your design ideas and make it your own!
Contact an agent
Home facts
- Year built:1979
- Listing Id #:20887806
- Added:33 day(s) ago
- Updated:August 20, 2025 at 11:56 AM
Rooms and interior
- Bedrooms:3
- Total bathrooms:3
- Full bathrooms:2
- Half bathrooms:1
- Living area:2,533 sq. ft.
Heating and cooling
- Cooling:Ceiling Fans, Central Air, Electric
- Heating:Central, Fireplaces, Natural Gas
Structure and exterior
- Roof:Composition
- Year built:1979
- Building area:2,533 sq. ft.
- Lot area:0.21 Acres
Schools
- High school:Berkner
- Elementary school:Harben
Finances and disclosures
- Price:$449,999
- Price per sq. ft.:$177.65
- Tax amount:$8,547
New listings near 1212 Serenade Lane
- Open Sat, 1 to 3pmNew
 $375,000Active4 beds 2 baths1,870 sq. ft.
$375,000Active4 beds 2 baths1,870 sq. ft.2013 E Collins Boulevard, Richardson, TX 75081
MLS# 21032181Listed by: EBBY HALLIDAY, REALTORS - New
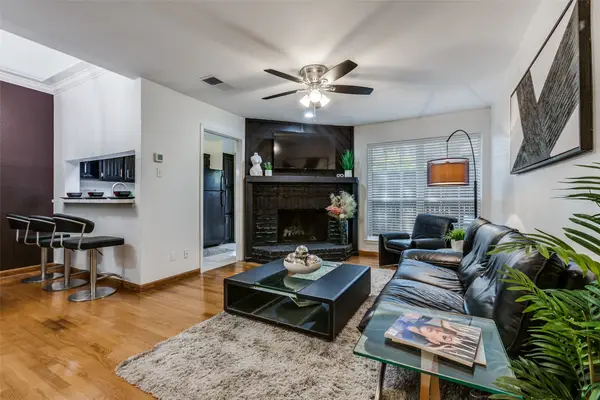 $189,500Active1 beds 2 baths868 sq. ft.
$189,500Active1 beds 2 baths868 sq. ft.336 Melrose Drive #23C, Richardson, TX 75080
MLS# 21030921Listed by: KELLER WILLIAMS CENTRAL - New
 $727,999Active5 beds 4 baths3,884 sq. ft.
$727,999Active5 beds 4 baths3,884 sq. ft.3919 Marchwood Drive, Richardson, TX 75082
MLS# 21035984Listed by: REAL SENSE REAL ESTATE - New
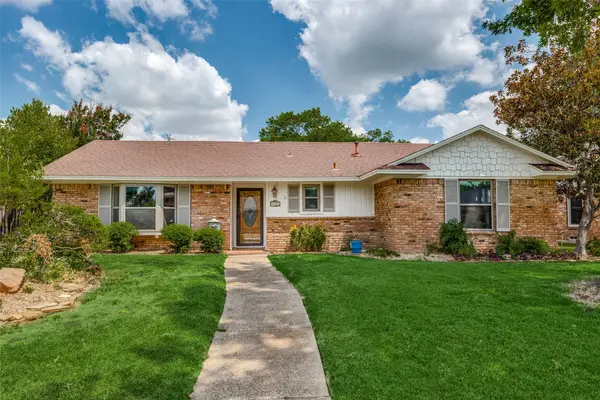 $535,000Active3 beds 2 baths2,150 sq. ft.
$535,000Active3 beds 2 baths2,150 sq. ft.530 Parkview Lane, Richardson, TX 75080
MLS# 21018618Listed by: COLDWELL BANKER REALTY - New
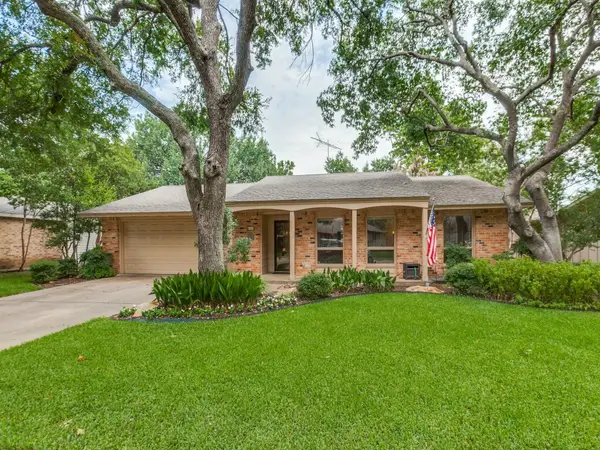 $515,000Active4 beds 2 baths2,138 sq. ft.
$515,000Active4 beds 2 baths2,138 sq. ft.906 Redwood Drive, Richardson, TX 75080
MLS# 21030684Listed by: COLDWELL BANKER APEX, REALTORS - New
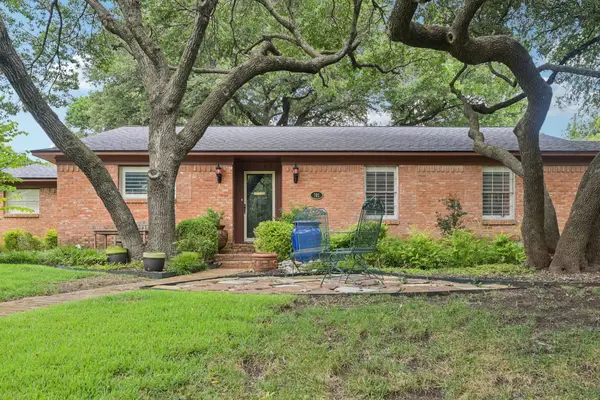 $490,000Active3 beds 2 baths1,780 sq. ft.
$490,000Active3 beds 2 baths1,780 sq. ft.702 Thompson Drive, Richardson, TX 75080
MLS# 21024537Listed by: RE/MAX DFW ASSOCIATES - New
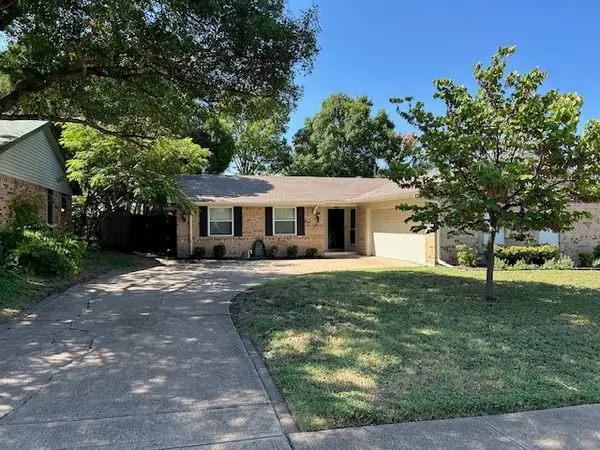 $450,000Active4 beds 2 baths1,531 sq. ft.
$450,000Active4 beds 2 baths1,531 sq. ft.431 Malden Drive, Richardson, TX 75080
MLS# 21028905Listed by: ALL CITY REAL ESTATE, LTD. CO. - Open Sat, 2 to 4pmNew
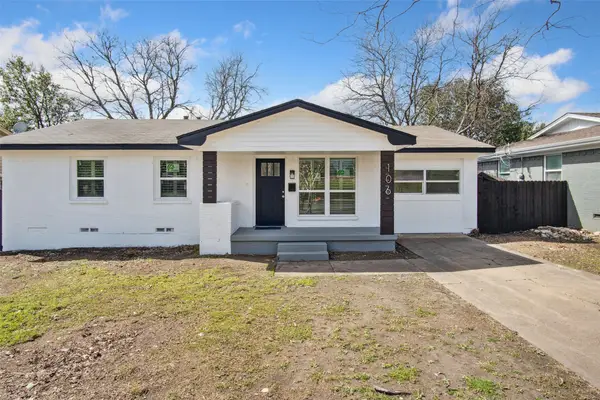 $410,000Active4 beds 2 baths1,281 sq. ft.
$410,000Active4 beds 2 baths1,281 sq. ft.106 Dublin Drive, Richardson, TX 75080
MLS# 21033433Listed by: DHS REALTY - New
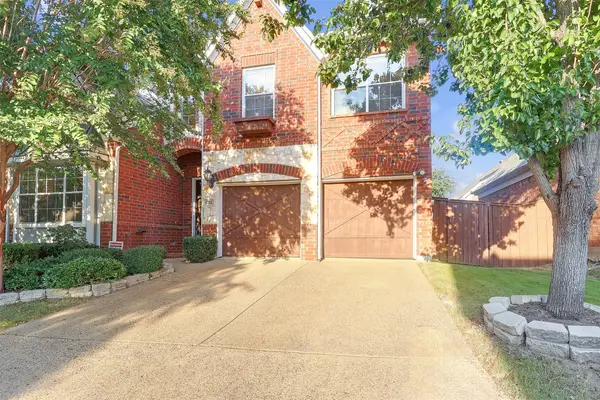 $599,900Active3 beds 4 baths2,759 sq. ft.
$599,900Active3 beds 4 baths2,759 sq. ft.3252 Forestbrook Drive, Richardson, TX 75082
MLS# 21033240Listed by: ANGELA KATAI - New
 $539,000Active4 beds 3 baths1,740 sq. ft.
$539,000Active4 beds 3 baths1,740 sq. ft.911 Wisteria Way, Richardson, TX 75080
MLS# 20995283Listed by: COLDWELL BANKER APEX, REALTORS
