1234 Cheyenne Drive, Richardson, TX 75080
Local realty services provided by:ERA Courtyard Real Estate
Listed by: ethan stegich214-810-4634
Office: stegich group real estate
MLS#:21109774
Source:GDAR
Price summary
- Price:$1,950,000
- Price per sq. ft.:$472.04
About this home
An exceptional opportunity to own a stunning new custom home in the highly sought-after Reservation. This timeless traditional-style residence blends classic design with modern functionality, offering 4 bedrooms and 4 full baths an office and a half bath. The open-concept living and kitchen areas are perfect for entertaining, featuring natural stone countertops and abundant cabinetry paired with SKS appliances—including 48” of refrigeration and freezers and a 48” range top. Retreat to the spacious primary suite, complete with a luxurious spa bath featuring a freestanding tub, walk-in shower, and an expansive custom closet with a secondary washer and dryer in the primary closet. Enjoy outdoor living year-round on the 240-square-foot covered patio overlooking the large grassy backyard. Construction is already underway, with an estimated completion date of April 2026.
Contact an agent
Home facts
- Year built:2026
- Listing ID #:21109774
- Added:36 day(s) ago
- Updated:December 18, 2025 at 12:42 PM
Rooms and interior
- Bedrooms:5
- Total bathrooms:5
- Full bathrooms:4
- Half bathrooms:1
- Living area:4,131 sq. ft.
Heating and cooling
- Cooling:Ceiling Fans, Central Air, Electric
- Heating:Central, Natural Gas, Zoned
Structure and exterior
- Roof:Composition
- Year built:2026
- Building area:4,131 sq. ft.
- Lot area:0.24 Acres
Schools
- High school:Pearce
- Elementary school:Mohawk
Finances and disclosures
- Price:$1,950,000
- Price per sq. ft.:$472.04
- Tax amount:$9,899
New listings near 1234 Cheyenne Drive
- New
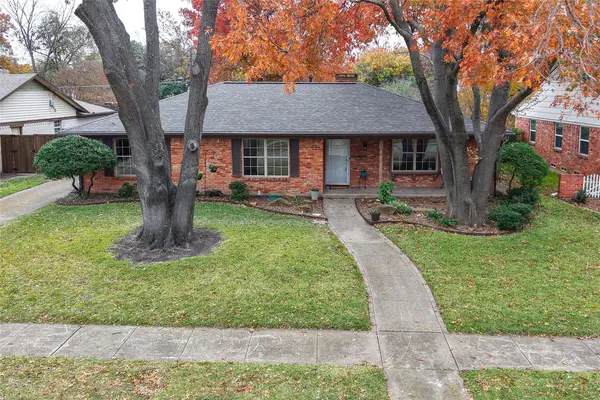 $383,500Active3 beds 2 baths1,771 sq. ft.
$383,500Active3 beds 2 baths1,771 sq. ft.611 Parkview Lane, Richardson, TX 75080
MLS# 21118214Listed by: WASHBURN REALTY GROUP,LLC - New
 $550,000Active4 beds 3 baths2,600 sq. ft.
$550,000Active4 beds 3 baths2,600 sq. ft.607 Shadywood Lane, Richardson, TX 75080
MLS# 21133108Listed by: MALONE AND ASSOCIATES RE - New
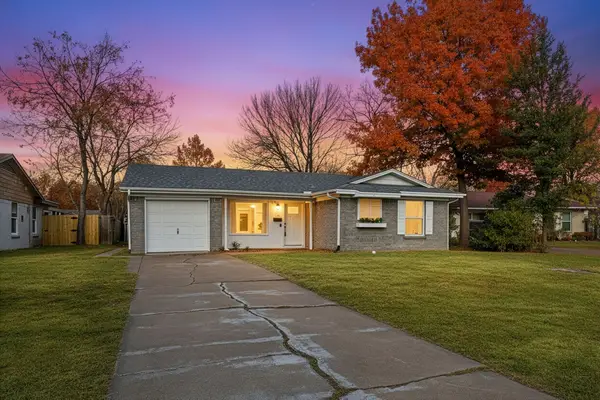 $310,000Active3 beds 2 baths1,138 sq. ft.
$310,000Active3 beds 2 baths1,138 sq. ft.613 La Salle Drive, Richardson, TX 75081
MLS# 21131398Listed by: UNITED REAL ESTATE - New
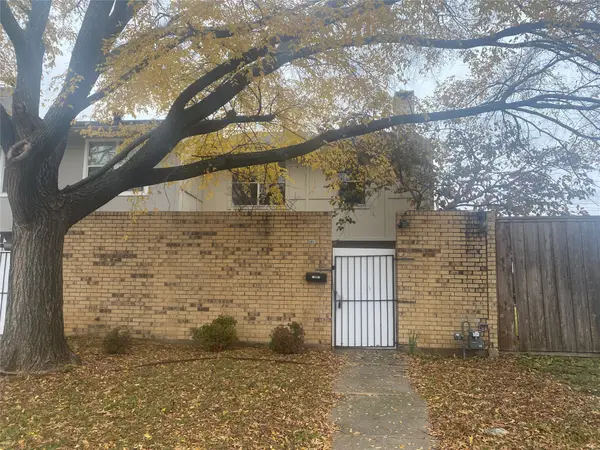 $265,000Active3 beds 3 baths1,817 sq. ft.
$265,000Active3 beds 3 baths1,817 sq. ft.501 Towne House Lane, Richardson, TX 75081
MLS# 21134259Listed by: SEETO REALTY - New
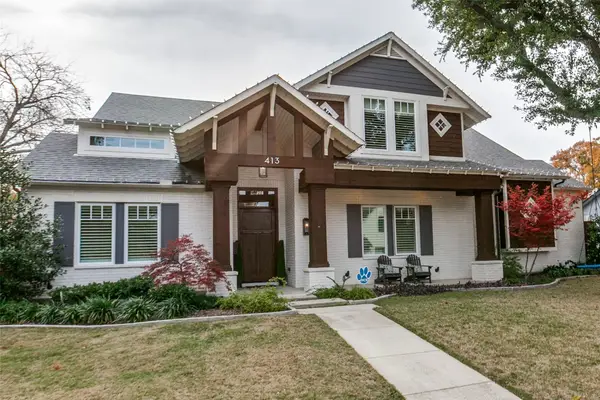 $1,674,990Active5 beds 4 baths4,182 sq. ft.
$1,674,990Active5 beds 4 baths4,182 sq. ft.413 Ridge Crest Drive, Richardson, TX 75080
MLS# 21134970Listed by: CALL IT CLOSED INTERNATIONAL, - New
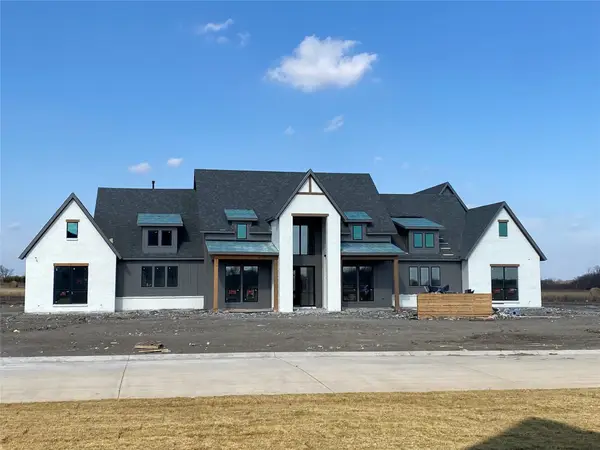 $1,251,845Active4 beds 5 baths4,667 sq. ft.
$1,251,845Active4 beds 5 baths4,667 sq. ft.3401 Sweetwater Drive, Princeton, TX 75407
MLS# 21134719Listed by: COPE REALTY, LLC - New
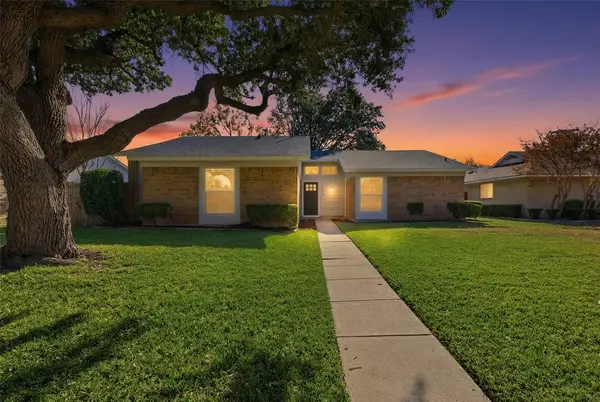 $385,000Active4 beds 2 baths1,580 sq. ft.
$385,000Active4 beds 2 baths1,580 sq. ft.1104 Southwestern Drive, Richardson, TX 75081
MLS# 21134018Listed by: BRIGGS FREEMAN SOTHEBY'S INT'L - New
 $445,000Active3 beds 2 baths1,694 sq. ft.
$445,000Active3 beds 2 baths1,694 sq. ft.1103 Larkspur Drive, Richardson, TX 75081
MLS# 21128261Listed by: DAVE PERRY MILLER REAL ESTATE - New
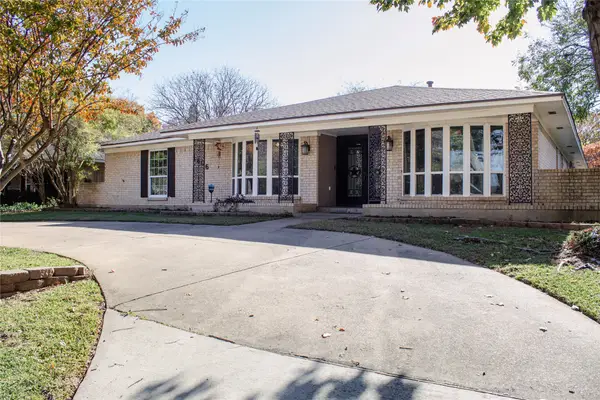 $450,000Active4 beds 3 baths2,310 sq. ft.
$450,000Active4 beds 3 baths2,310 sq. ft.1606 Villanova Drive, Richardson, TX 75081
MLS# 21125021Listed by: MASON REAL ESTATE COMPANY - Open Sat, 2 to 4pmNew
 $455,000Active3 beds 2 baths1,330 sq. ft.
$455,000Active3 beds 2 baths1,330 sq. ft.812 Warren Way, Richardson, TX 75080
MLS# 21127978Listed by: CENTURY 21 MIKE BOWMAN, INC.
