1236 Briarcove Drive, Richardson, TX 75081
Local realty services provided by:ERA Courtyard Real Estate

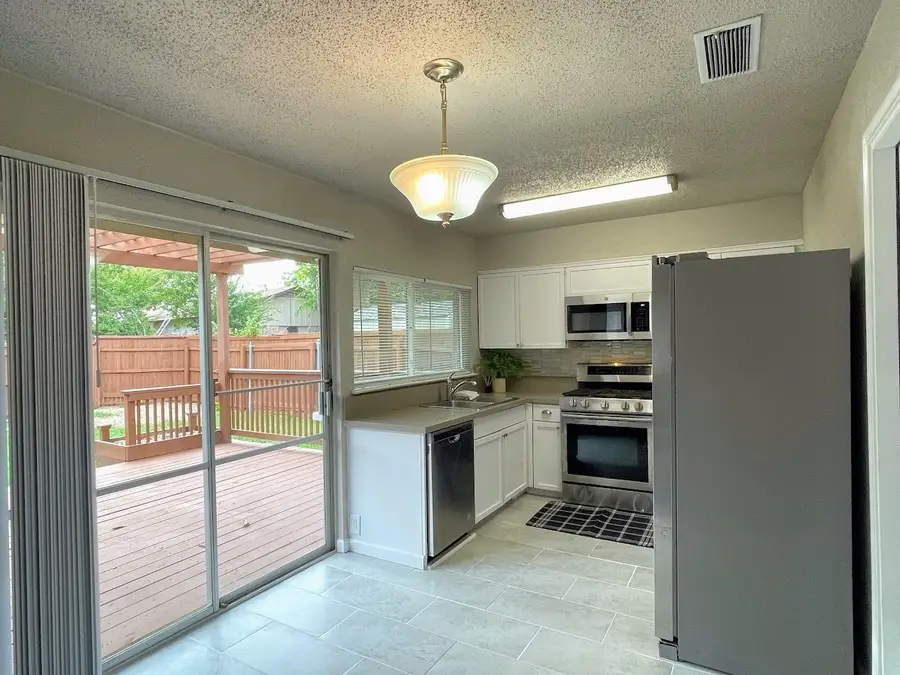

1236 Briarcove Drive,Richardson, TX 75081
$340,000
- 3 Beds
- 2 Baths
- 1,056 sq. ft.
- Single family
- Active
Listed by:amy downs972-821-6145
Office:livv real estate, llc.
MLS#:21036519
Source:GDAR
Price summary
- Price:$340,000
- Price per sq. ft.:$321.97
About this home
Looking for a home that’s as darling as it is functional? Say hello to your Richardson retreat! This 3-bedroom, 2-bath beauty is perfectly located near parks, schools, shopping, and major highways—so whether you’re commuting, grabbing coffee, or heading out for weekend fun, you’re right where you need to be. Inside, this home brings all the updates: fresh paint throughout, gorgeous flooring (hello bamboo engineered wood + tile + comfy carpet combo!), an upgraded electric panel, and even a sleek epoxied garage floor. Talk about move-in ready with style. The kitchen is a total vibe—quartz counters, stainless steel appliances, an eat-in nook, and the coolest feature: a big sliding window that opens right up to the deck. Perfect for passing tacos, lemonade, or just some fresh air while you cook. Your primary suite is a little escape with two closets and a private bath featuring a vanity and stand-up shower. Two additional bedrooms and a full bath give you the flexibility you need. Out back, the fun continues with an oversized deck + pergola overlooking a large backyard. It’s basically made for BBQs, yard games, or just kicking back under the stars. Full of charm and updates, this cozy Richardson home is ready for its next chapter.
Contact an agent
Home facts
- Year built:1967
- Listing Id #:21036519
- Added:1 day(s) ago
- Updated:August 21, 2025 at 07:43 PM
Rooms and interior
- Bedrooms:3
- Total bathrooms:2
- Full bathrooms:2
- Living area:1,056 sq. ft.
Heating and cooling
- Cooling:Ceiling Fans, Central Air, Electric
- Heating:Central, Natural Gas
Structure and exterior
- Roof:Composition
- Year built:1967
- Building area:1,056 sq. ft.
- Lot area:0.2 Acres
Schools
- High school:Berkner
- Elementary school:Mark Twain
Finances and disclosures
- Price:$340,000
- Price per sq. ft.:$321.97
- Tax amount:$4,869
New listings near 1236 Briarcove Drive
- New
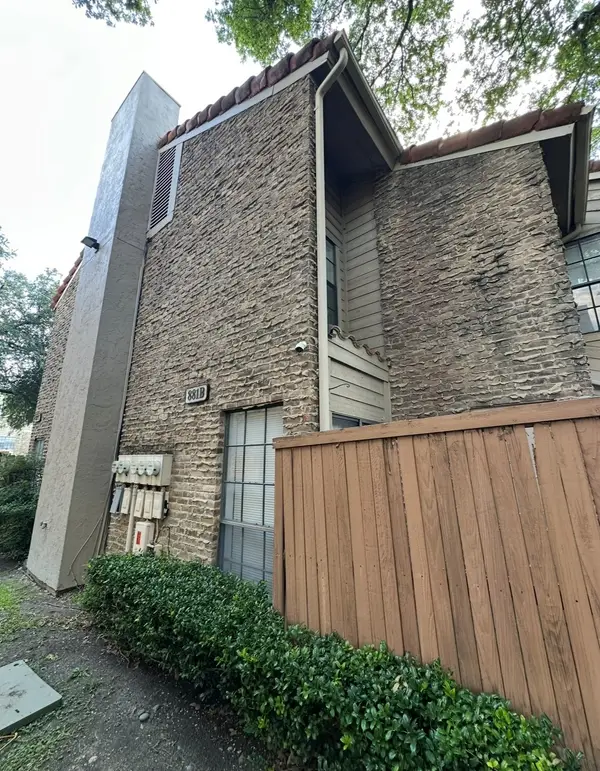 $175,000Active2 beds 2 baths1,028 sq. ft.
$175,000Active2 beds 2 baths1,028 sq. ft.881 Dublin Drive #2, Richardson, TX 75080
MLS# 21039107Listed by: BK REAL ESTATE - New
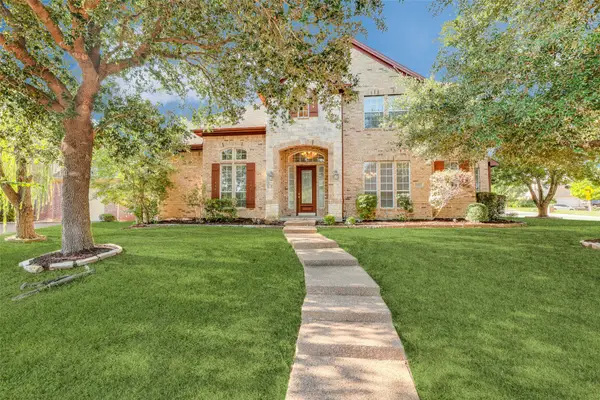 $729,000Active5 beds 4 baths3,995 sq. ft.
$729,000Active5 beds 4 baths3,995 sq. ft.4400 Breckinridge Boulevard, Richardson, TX 75082
MLS# 21037896Listed by: JASON MITCHELL REAL ESTATE - New
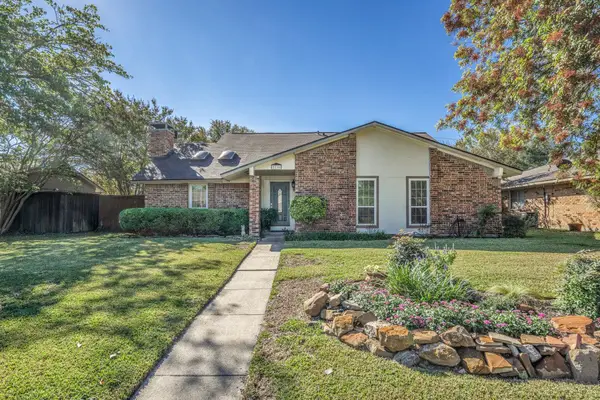 $430,000Active4 beds 3 baths2,084 sq. ft.
$430,000Active4 beds 3 baths2,084 sq. ft.2116 Oak Brook Drive, Richardson, TX 75081
MLS# 21038617Listed by: EASTORIA REAL ESTATE, INC - New
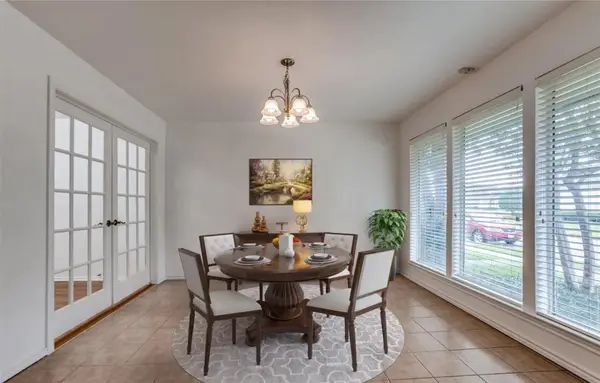 $394,900Active3 beds 2 baths1,943 sq. ft.
$394,900Active3 beds 2 baths1,943 sq. ft.1106 Richland Oaks Drive, Richardson, TX 75081
MLS# 21023109Listed by: UNITED REAL ESTATE - Open Sat, 1am to 3pmNew
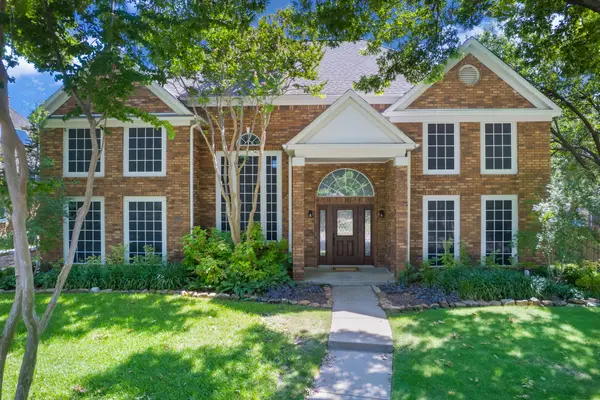 $669,000Active5 beds 4 baths3,849 sq. ft.
$669,000Active5 beds 4 baths3,849 sq. ft.2902 Wembley Court, Richardson, TX 75082
MLS# 21035347Listed by: CALL IT CLOSED INTERNATIONAL, INC. - New
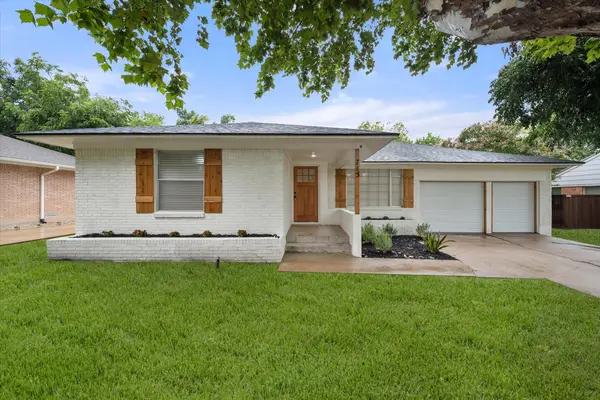 $685,000Active4 beds 3 baths2,310 sq. ft.
$685,000Active4 beds 3 baths2,310 sq. ft.715 Newberry Drive, Richardson, TX 75080
MLS# 21037304Listed by: EVERGREEN EQUITY - New
 $247,000Active2 beds 2 baths1,224 sq. ft.
$247,000Active2 beds 2 baths1,224 sq. ft.319 Towne House Lane, Richardson, TX 75081
MLS# 20999384Listed by: DIAMOND CUT MANAGEMENT LLC - New
 $412,995Active3 beds 2 baths2,038 sq. ft.
$412,995Active3 beds 2 baths2,038 sq. ft.1505 Meadow Glen Street, Richardson, TX 75081
MLS# 21037679Listed by: CENTRAL METRO REALTY - Open Fri, 4 to 6pmNew
 $349,000Active3 beds 2 baths1,479 sq. ft.
$349,000Active3 beds 2 baths1,479 sq. ft.208 S Grove Road, Richardson, TX 75081
MLS# 21036475Listed by: BRIGGS FREEMAN SOTHEBY'S INT'L
