1307 Rusk Drive, Richardson, TX 75081
Local realty services provided by:ERA Steve Cook & Co, Realtors
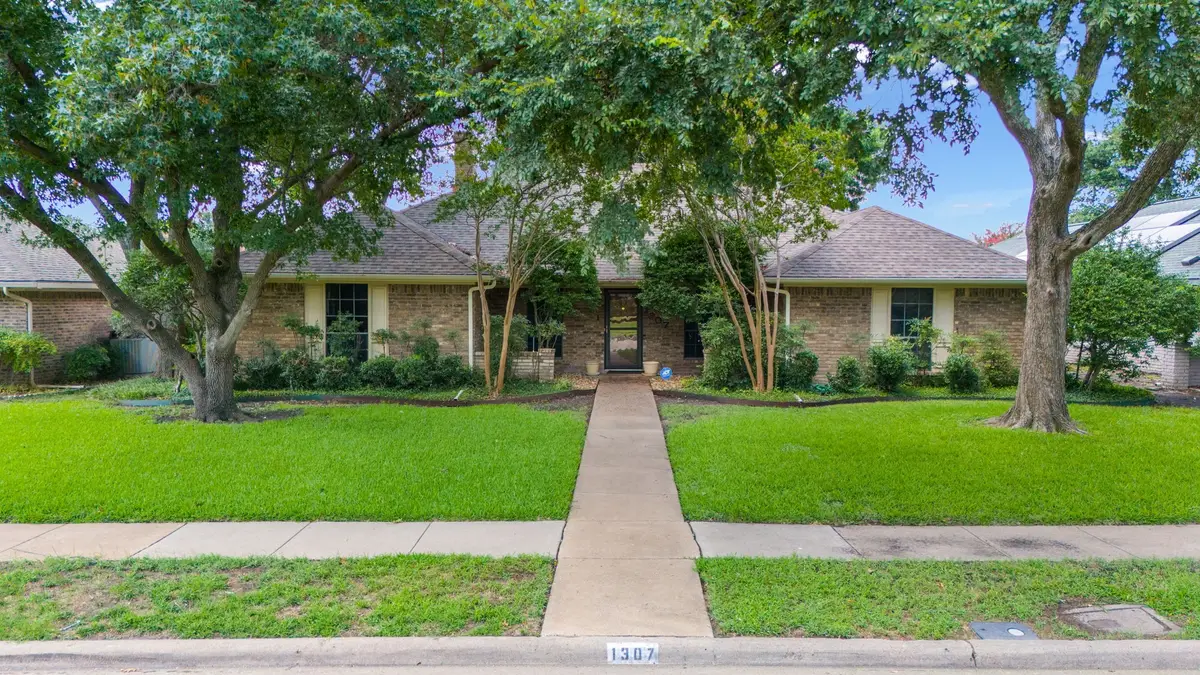


Listed by:sharyn vernon855-450-0442
Office:real
MLS#:21002947
Source:GDAR
Price summary
- Price:$395,000
- Price per sq. ft.:$155.45
About this home
This well-built 3 bedroom, 2.5 bathroom home is full of potential and ready for your personal touch! With great bones and a flexible layout, it is the perfect blank slate to bring your vision to life. Inside, you will find a spacious family room ideal for gatherings, plus a bonus room that could serve as a large study, game room, or an additional living area. Enjoy the enclosed sunroom with AC for year-round relaxation, and a large utility room with space that could easily convert into a mudroom or extra storage. The kitchen features a double oven and ample cabinetry, while the primary suite offers separated vanities and a walk-in shower for a great foundation for a future spa-like retreat. Located in a quiet, established neighborhood just minutes from the local elementary school, public pool, and a beautiful park, this home is all about convenience and community. Whether you are looking to renovate or move in and make it your own over time, this home offers the space, structure, and setting to create something truly special. Come see the possibilities!
Contact an agent
Home facts
- Year built:1979
- Listing Id #:21002947
- Added:32 day(s) ago
- Updated:August 20, 2025 at 11:56 AM
Rooms and interior
- Bedrooms:3
- Total bathrooms:3
- Full bathrooms:2
- Half bathrooms:1
- Living area:2,541 sq. ft.
Structure and exterior
- Year built:1979
- Building area:2,541 sq. ft.
- Lot area:0.23 Acres
Schools
- High school:Berkner
- Elementary school:Harben
Finances and disclosures
- Price:$395,000
- Price per sq. ft.:$155.45
- Tax amount:$9,676
New listings near 1307 Rusk Drive
- Open Sat, 1 to 3pmNew
 $375,000Active4 beds 2 baths1,870 sq. ft.
$375,000Active4 beds 2 baths1,870 sq. ft.2013 E Collins Boulevard, Richardson, TX 75081
MLS# 21032181Listed by: EBBY HALLIDAY, REALTORS - New
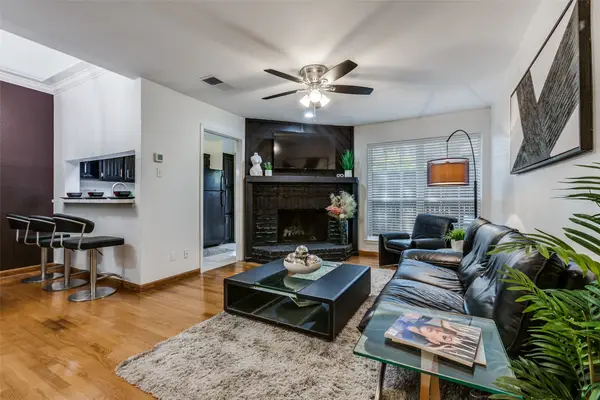 $189,500Active1 beds 2 baths868 sq. ft.
$189,500Active1 beds 2 baths868 sq. ft.336 Melrose Drive #23C, Richardson, TX 75080
MLS# 21030921Listed by: KELLER WILLIAMS CENTRAL - New
 $727,999Active5 beds 4 baths3,884 sq. ft.
$727,999Active5 beds 4 baths3,884 sq. ft.3919 Marchwood Drive, Richardson, TX 75082
MLS# 21035984Listed by: REAL SENSE REAL ESTATE - New
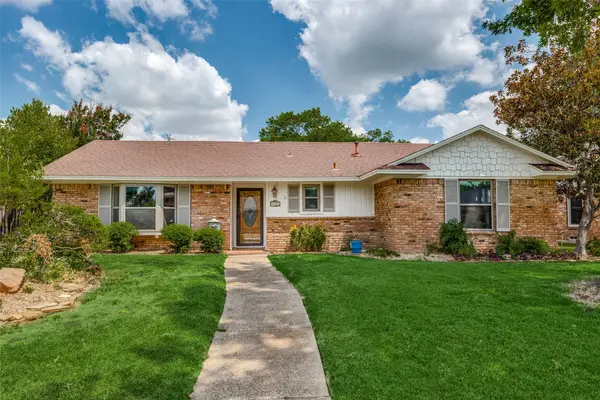 $535,000Active3 beds 2 baths2,150 sq. ft.
$535,000Active3 beds 2 baths2,150 sq. ft.530 Parkview Lane, Richardson, TX 75080
MLS# 21018618Listed by: COLDWELL BANKER REALTY - New
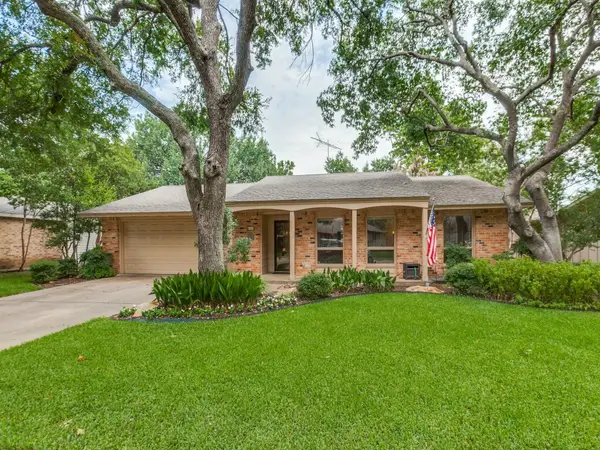 $515,000Active4 beds 2 baths2,138 sq. ft.
$515,000Active4 beds 2 baths2,138 sq. ft.906 Redwood Drive, Richardson, TX 75080
MLS# 21030684Listed by: COLDWELL BANKER APEX, REALTORS - New
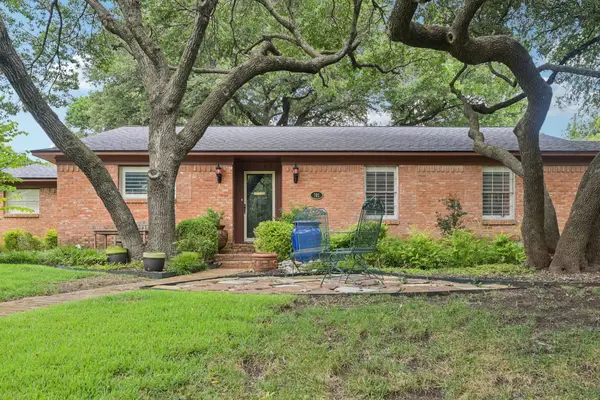 $490,000Active3 beds 2 baths1,780 sq. ft.
$490,000Active3 beds 2 baths1,780 sq. ft.702 Thompson Drive, Richardson, TX 75080
MLS# 21024537Listed by: RE/MAX DFW ASSOCIATES - New
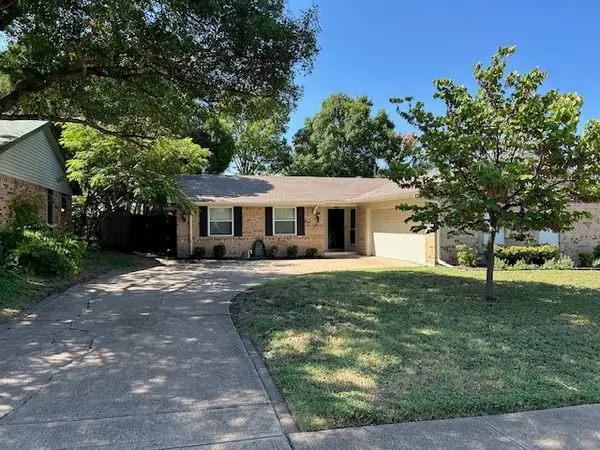 $450,000Active4 beds 2 baths1,531 sq. ft.
$450,000Active4 beds 2 baths1,531 sq. ft.431 Malden Drive, Richardson, TX 75080
MLS# 21028905Listed by: ALL CITY REAL ESTATE, LTD. CO. - Open Sat, 2 to 4pmNew
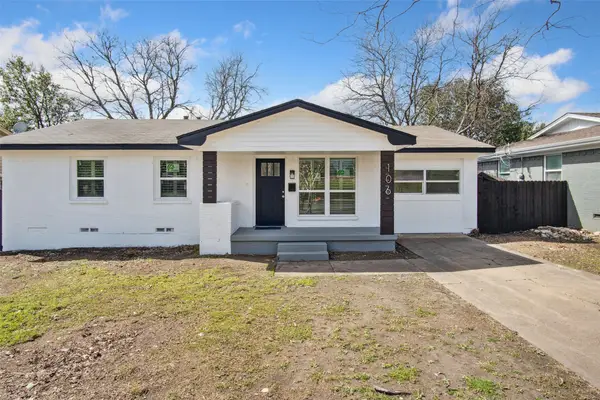 $410,000Active4 beds 2 baths1,281 sq. ft.
$410,000Active4 beds 2 baths1,281 sq. ft.106 Dublin Drive, Richardson, TX 75080
MLS# 21033433Listed by: DHS REALTY - New
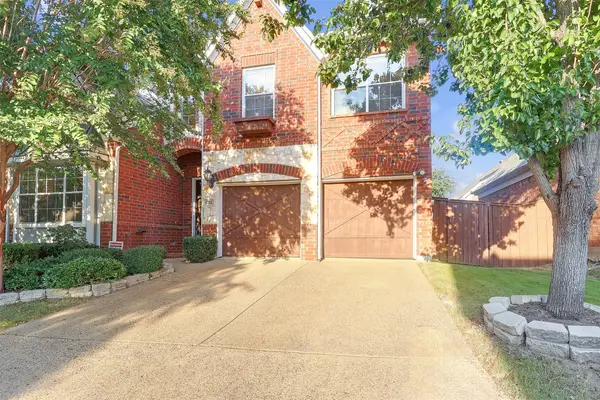 $599,900Active3 beds 4 baths2,759 sq. ft.
$599,900Active3 beds 4 baths2,759 sq. ft.3252 Forestbrook Drive, Richardson, TX 75082
MLS# 21033240Listed by: ANGELA KATAI - New
 $539,000Active4 beds 3 baths1,740 sq. ft.
$539,000Active4 beds 3 baths1,740 sq. ft.911 Wisteria Way, Richardson, TX 75080
MLS# 20995283Listed by: COLDWELL BANKER APEX, REALTORS
