1322 Apache Drive, Richardson, TX 75080
Local realty services provided by:ERA Courtyard Real Estate
Listed by: jory walker817-481-5882
Office: ebby halliday, realtors
MLS#:21111232
Source:GDAR
Price summary
- Price:$1,100,470
- Price per sq. ft.:$395
About this home
4 bedrooms, Study, 2 living areas, with a pool! Exceptional craftsmanship and timeless style define this stunning home nestled in Richardson’s sought-after Reservation! Just down the street from Mimosa Park and within walking distance to Mohawk Elementary and J.J. Pearce High School! Complete renovation down to studs & addition in 2009! Nail-down hardwood floors throughout, vaulted beamed ceilings, floating custom vanities in every bathroom and solid core doors, quality is evident in every detail. The spacious floor plan offers two bedrooms downstairs—each with private en-suite bathrooms—plus a guest half bath, formal dining room, and dedicated private study. The family room impresses with beamed ceilings, abundant natural light, and seamless flow into the gourmet kitchen—ideal for entertaining. The kitchen features custom solid oak cabinetry, built-in Kitchen-Aid refrigerator and professional grade Viking gas range, premium finishes, and open sightlines to the main living areas. Master bedroom with vaulted beamed ceiling and two walk-in closets. Primary bath is a true retreat with double sinks, vanity area, walk-in shower with bench seat, relaxing jetted tub & private water closet. Utility room has exceptional storage, sink with RO water, charming pocket door and a Hoshizaki ice-maker for added convenience. Upstairs, a spacious game room with surround sound anchors two additional bedrooms connected by a Jack & Jill bath—perfect for family or guests. Thoughtful design and high-end finishes continue throughout, enjoy outdoor living at its best with two covered patio areas, flagstone, an in-ground pool, and a board-on-board privacy fence creating a private backyard oasis. The circle driveway adds both beauty and functionality, offering an impressive welcome and ample parking for guests or a large family. This home blends elegance, comfort, and craftsmanship—offering flexible living spaces, luxury features, and exceptional attention to detail inside and out.
Contact an agent
Home facts
- Year built:1965
- Listing ID #:21111232
- Added:92 day(s) ago
- Updated:February 15, 2026 at 12:41 PM
Rooms and interior
- Bedrooms:4
- Total bathrooms:4
- Full bathrooms:3
- Half bathrooms:1
- Living area:2,786 sq. ft.
Heating and cooling
- Cooling:Central Air
- Heating:Central
Structure and exterior
- Year built:1965
- Building area:2,786 sq. ft.
- Lot area:0.21 Acres
Schools
- High school:Pearce
- Elementary school:Mohawk
Finances and disclosures
- Price:$1,100,470
- Price per sq. ft.:$395
- Tax amount:$14,073
New listings near 1322 Apache Drive
- New
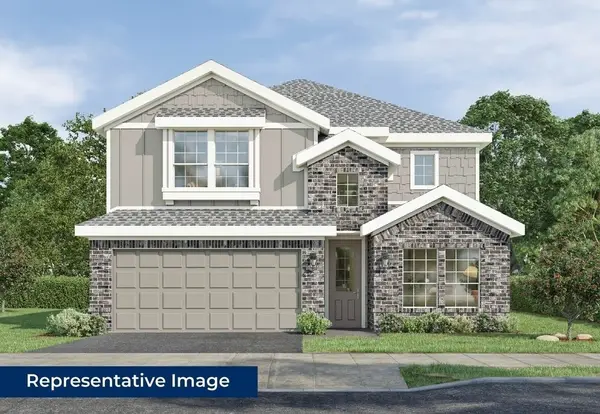 $439,950Active5 beds 3 baths2,894 sq. ft.
$439,950Active5 beds 3 baths2,894 sq. ft.1728 Sage Garden Drive, Denton, TX 76249
MLS# 21180489Listed by: HOMESUSA.COM - New
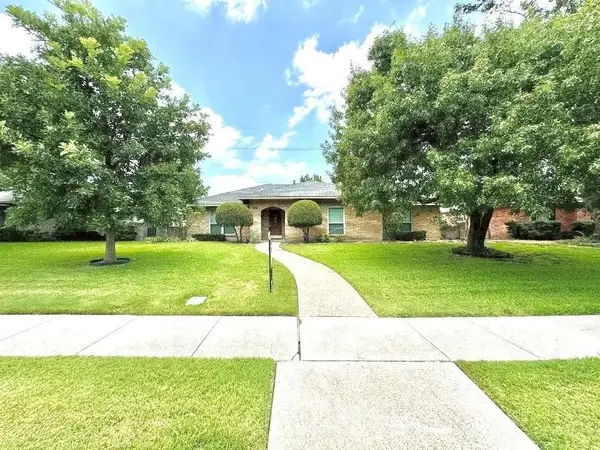 $430,000Active4 beds 2 baths2,112 sq. ft.
$430,000Active4 beds 2 baths2,112 sq. ft.909 Hillsdale Drive, Richardson, TX 75081
MLS# 21179845Listed by: LC REALTY, INC. - Open Sun, 12:30 to 2pmNew
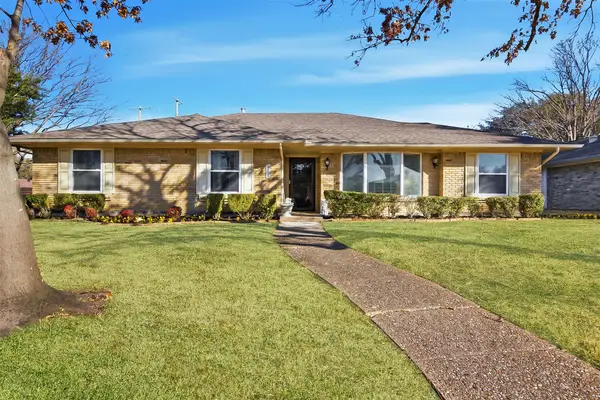 $485,000Active4 beds 3 baths2,870 sq. ft.
$485,000Active4 beds 3 baths2,870 sq. ft.501 Tiffany Trail, Richardson, TX 75081
MLS# 21164801Listed by: ALLIE BETH ALLMAN & ASSOC. - Open Sun, 1 to 3pmNew
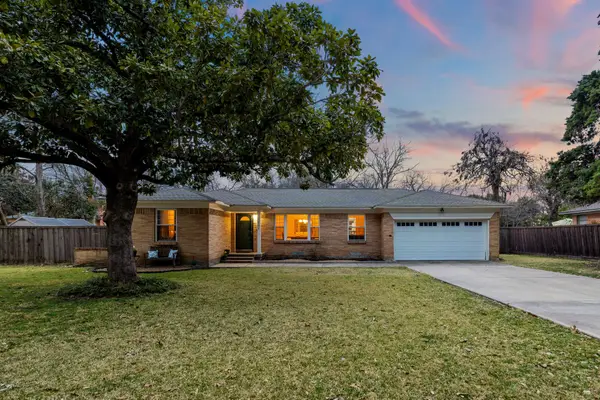 $485,000Active3 beds 2 baths1,773 sq. ft.
$485,000Active3 beds 2 baths1,773 sq. ft.504 Pittman Street, Richardson, TX 75081
MLS# 21179046Listed by: ROGERS HEALY AND ASSOCIATES - Open Sun, 11am to 5pmNew
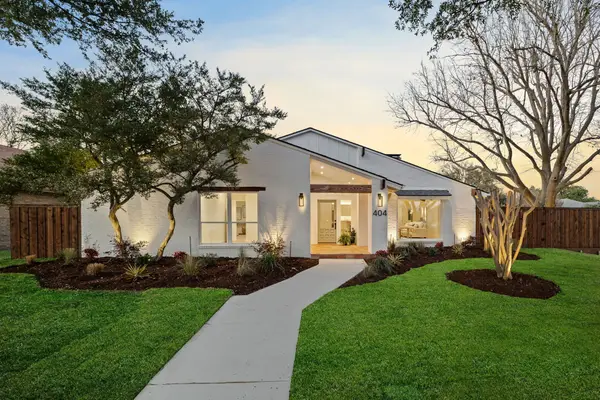 $650,000Active3 beds 2 baths2,236 sq. ft.
$650,000Active3 beds 2 baths2,236 sq. ft.404 Provincetown Lane, Richardson, TX 75080
MLS# 21178470Listed by: COMPASS RE TEXAS, LLC - Open Sun, 1 to 3pmNew
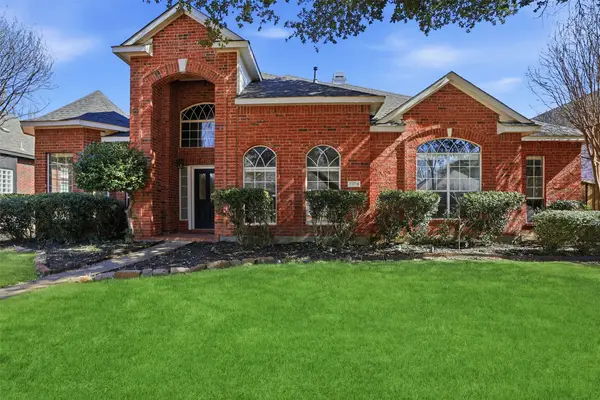 $575,000Active4 beds 3 baths2,698 sq. ft.
$575,000Active4 beds 3 baths2,698 sq. ft.3104 Stonehenge Drive, Richardson, TX 75082
MLS# 21174635Listed by: GREY SQUARE - New
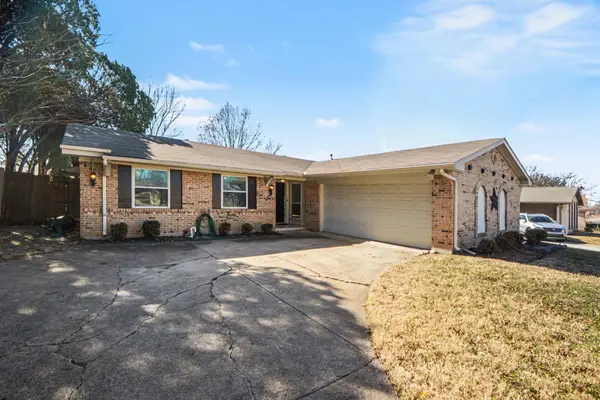 $400,000Active4 beds 2 baths1,531 sq. ft.
$400,000Active4 beds 2 baths1,531 sq. ft.431 Malden Drive, Richardson, TX 75080
MLS# 21176509Listed by: MARK SPAIN REAL ESTATE - Open Sun, 1 to 3pmNew
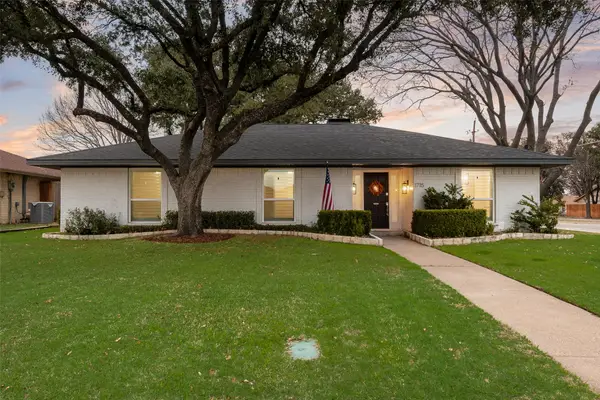 $439,000Active4 beds 2 baths1,933 sq. ft.
$439,000Active4 beds 2 baths1,933 sq. ft.1715 Baltimore Drive, Richardson, TX 75081
MLS# 21168282Listed by: COMPASS RE TEXAS, LLC - Open Sun, 1 to 3pmNew
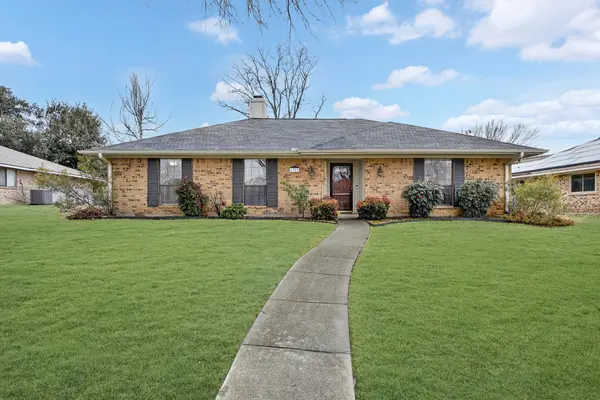 $365,000Active3 beds 2 baths1,873 sq. ft.
$365,000Active3 beds 2 baths1,873 sq. ft.1722 Barclay Drive, Richardson, TX 75081
MLS# 21156282Listed by: BEAM REAL ESTATE, LLC - Open Sun, 12 to 2pmNew
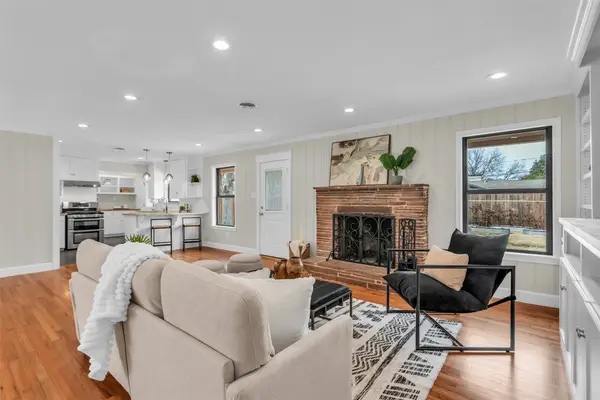 $449,500Active3 beds 2 baths1,848 sq. ft.
$449,500Active3 beds 2 baths1,848 sq. ft.533 Pittman Street, Richardson, TX 75081
MLS# 21176054Listed by: KELLER WILLIAMS REALTY DPR

