1325 Melrose Drive, Richardson, TX 75080
Local realty services provided by:ERA Courtyard Real Estate
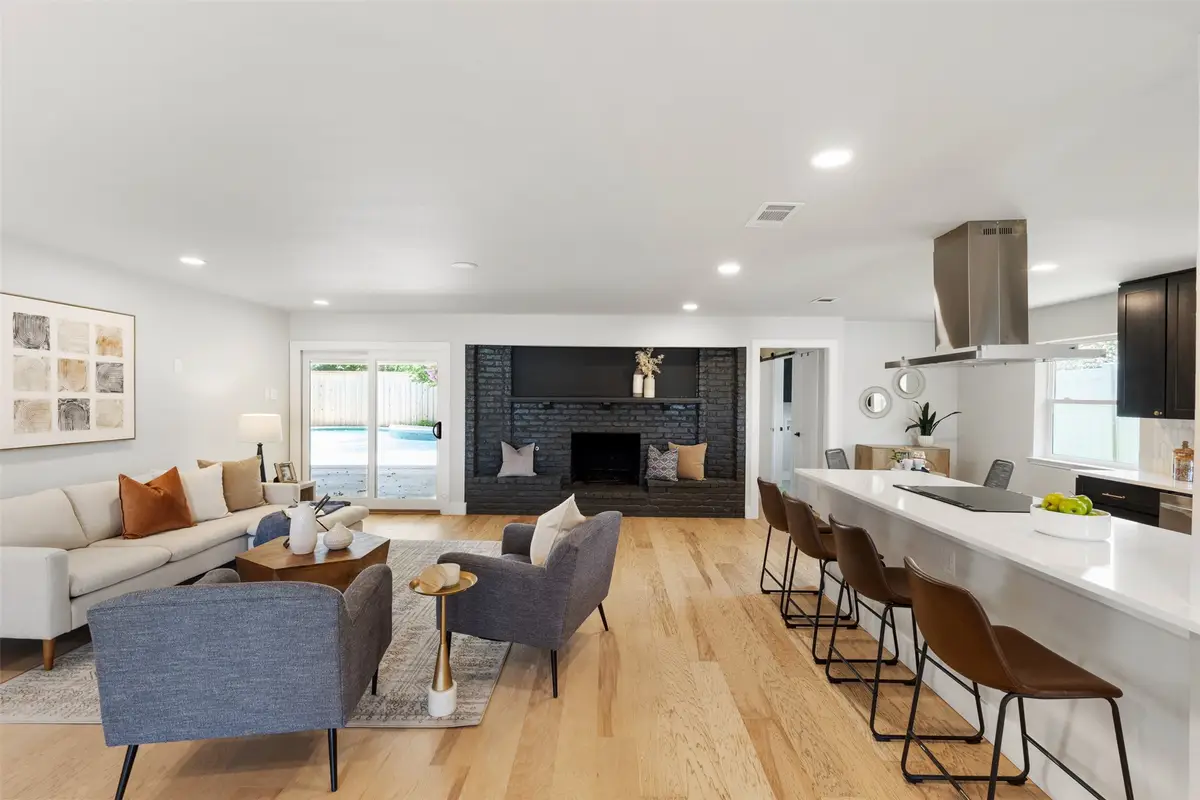
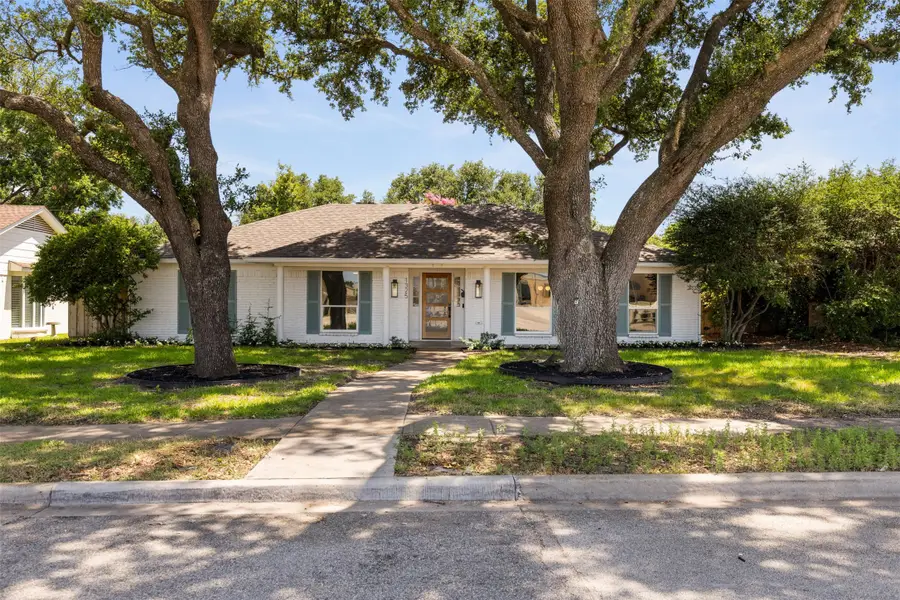
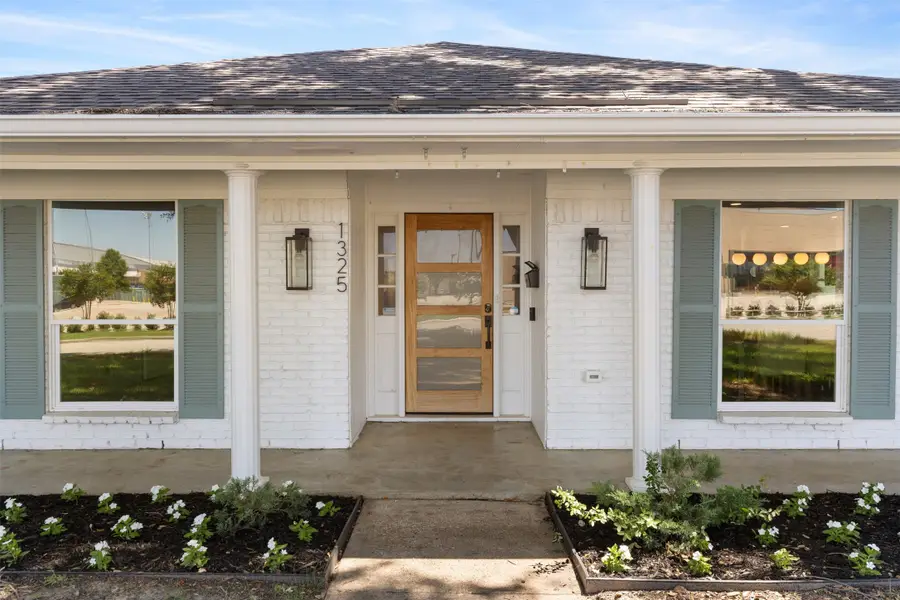
Listed by:cerissa lauren214-770-7178
Office:keller williams realty dpr
MLS#:20961950
Source:GDAR
Price summary
- Price:$695,000
- Price per sq. ft.:$321.61
About this home
Highly sought-after Richardson Reservation home! Zoned to highly acclaimed Mohawk Elementary (10 out of 10 on Great Schools) and just a short walk to both the elementary and high school, this beautifully updated home is perfectly situated for families who value community and top-tier education.
Completely remodeled in 2022 and freshly refreshed in 2025 with new carpet and paint, this home shines with an open-concept layout, light hardwood floors, and magazine-worthy bathrooms. The heart of the home features a cozy brick fireplace, an inviting eat-in kitchen, and an oversized dining area—ideal for both everyday living and memorable gatherings.
The primary suite is a true retreat, featuring a massive walk-in closet (formerly a bedroom!) that’s perfect for fashion lovers and organization enthusiasts alike. Step outside to your private backyard oasis, where a sparkling pool and expansive covered patio offer endless opportunities for summer fun and year-round relaxation. An electric gate and a brand-new fence (2024) provide added privacy and security.
Located within walking distance to coffee shops, restaurants, and Mimosa Park, and just minutes from George Bush Turnpike, 635, 75, and the Dallas North Tollway, this home blends stylish living with unmatched convenience.
Contact an agent
Home facts
- Year built:1972
- Listing Id #:20961950
- Added:61 day(s) ago
- Updated:August 20, 2025 at 11:56 AM
Rooms and interior
- Bedrooms:3
- Total bathrooms:3
- Full bathrooms:2
- Half bathrooms:1
- Living area:2,161 sq. ft.
Heating and cooling
- Cooling:Ceiling Fans, Central Air, Electric
- Heating:Central, Natural Gas
Structure and exterior
- Roof:Composition
- Year built:1972
- Building area:2,161 sq. ft.
- Lot area:0.21 Acres
Schools
- High school:Pearce
- Elementary school:Mohawk
Finances and disclosures
- Price:$695,000
- Price per sq. ft.:$321.61
- Tax amount:$14,688
New listings near 1325 Melrose Drive
- Open Sat, 1 to 3pmNew
 $375,000Active4 beds 2 baths1,870 sq. ft.
$375,000Active4 beds 2 baths1,870 sq. ft.2013 E Collins Boulevard, Richardson, TX 75081
MLS# 21032181Listed by: EBBY HALLIDAY, REALTORS - New
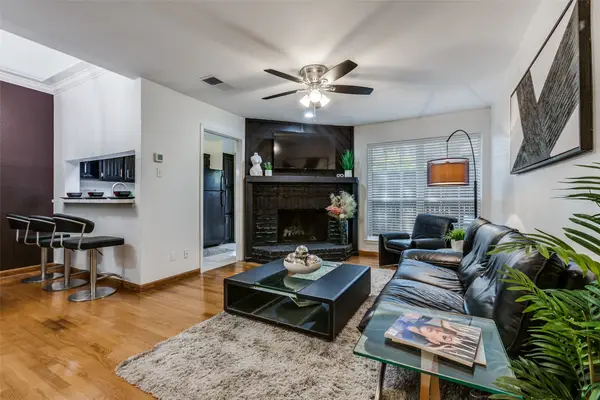 $189,500Active1 beds 2 baths868 sq. ft.
$189,500Active1 beds 2 baths868 sq. ft.336 Melrose Drive #23C, Richardson, TX 75080
MLS# 21030921Listed by: KELLER WILLIAMS CENTRAL - New
 $727,999Active5 beds 4 baths3,884 sq. ft.
$727,999Active5 beds 4 baths3,884 sq. ft.3919 Marchwood Drive, Richardson, TX 75082
MLS# 21035984Listed by: REAL SENSE REAL ESTATE - New
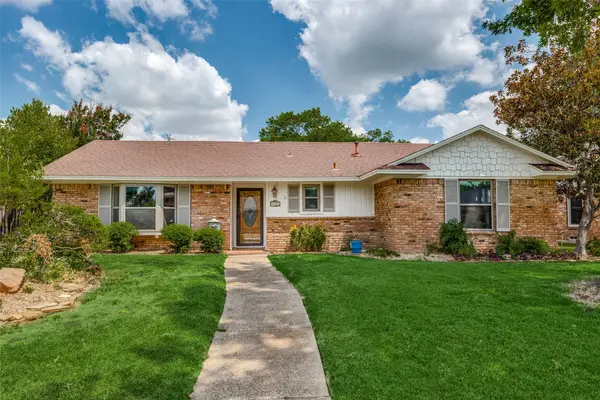 $535,000Active3 beds 2 baths2,150 sq. ft.
$535,000Active3 beds 2 baths2,150 sq. ft.530 Parkview Lane, Richardson, TX 75080
MLS# 21018618Listed by: COLDWELL BANKER REALTY - New
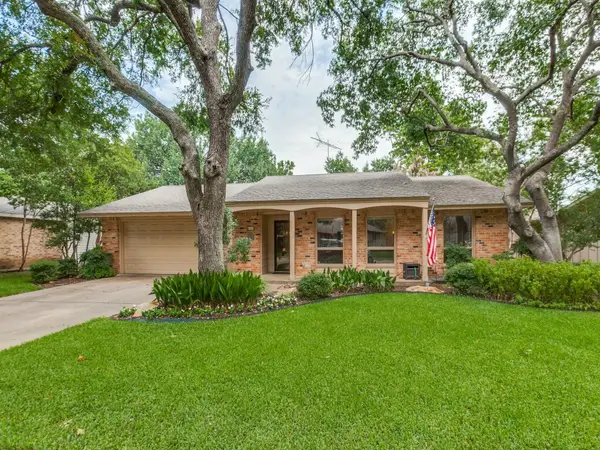 $515,000Active4 beds 2 baths2,138 sq. ft.
$515,000Active4 beds 2 baths2,138 sq. ft.906 Redwood Drive, Richardson, TX 75080
MLS# 21030684Listed by: COLDWELL BANKER APEX, REALTORS - New
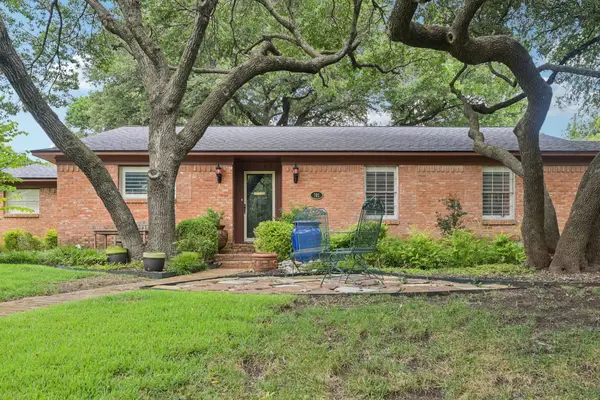 $490,000Active3 beds 2 baths1,780 sq. ft.
$490,000Active3 beds 2 baths1,780 sq. ft.702 Thompson Drive, Richardson, TX 75080
MLS# 21024537Listed by: RE/MAX DFW ASSOCIATES - New
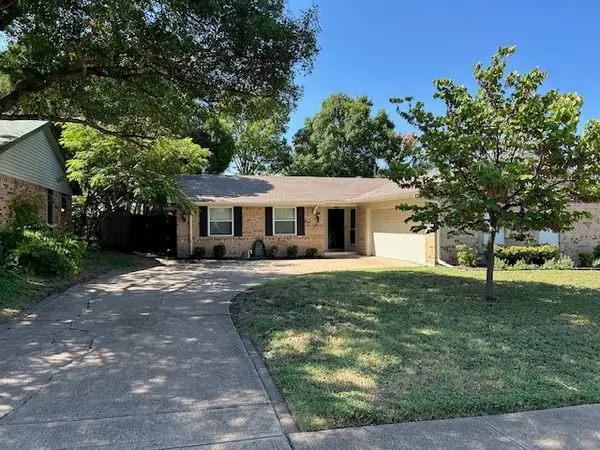 $450,000Active4 beds 2 baths1,531 sq. ft.
$450,000Active4 beds 2 baths1,531 sq. ft.431 Malden Drive, Richardson, TX 75080
MLS# 21028905Listed by: ALL CITY REAL ESTATE, LTD. CO. - Open Sat, 2 to 4pmNew
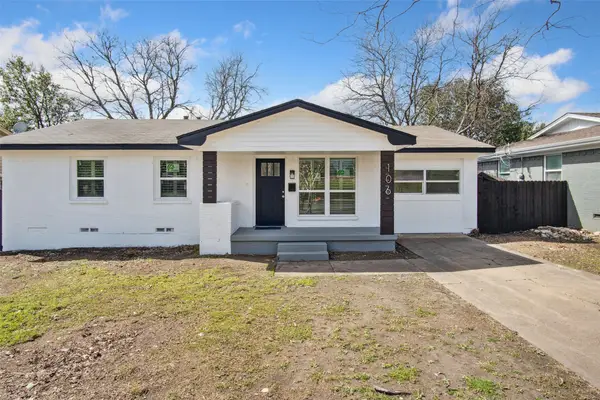 $410,000Active4 beds 2 baths1,281 sq. ft.
$410,000Active4 beds 2 baths1,281 sq. ft.106 Dublin Drive, Richardson, TX 75080
MLS# 21033433Listed by: DHS REALTY - New
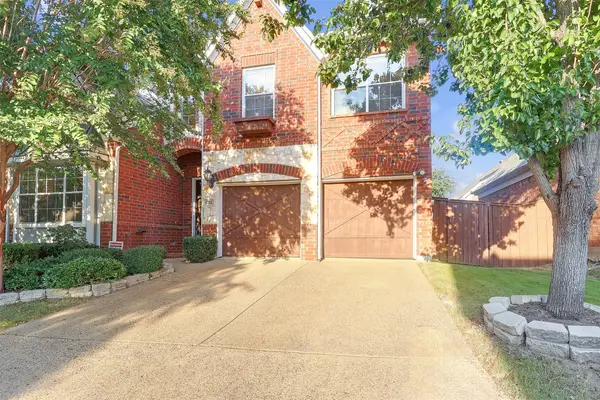 $599,900Active3 beds 4 baths2,759 sq. ft.
$599,900Active3 beds 4 baths2,759 sq. ft.3252 Forestbrook Drive, Richardson, TX 75082
MLS# 21033240Listed by: ANGELA KATAI - New
 $539,000Active4 beds 3 baths1,740 sq. ft.
$539,000Active4 beds 3 baths1,740 sq. ft.911 Wisteria Way, Richardson, TX 75080
MLS# 20995283Listed by: COLDWELL BANKER APEX, REALTORS
