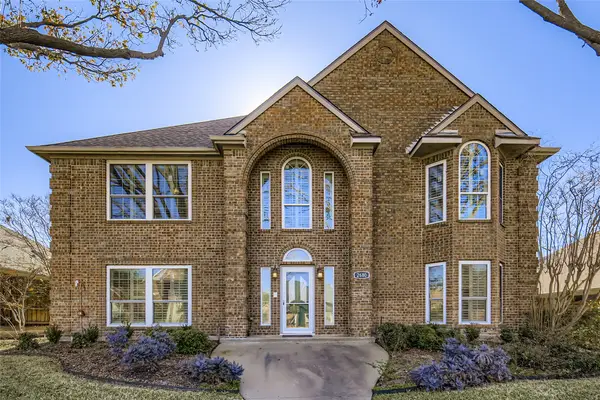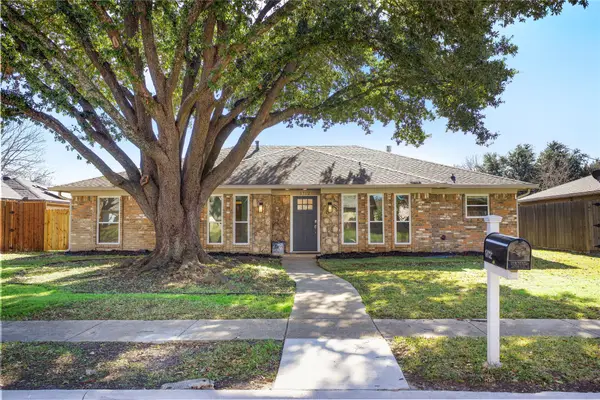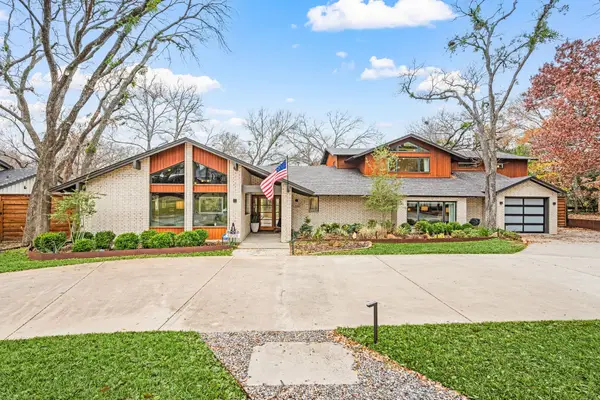1511 Reston Drive, Richardson, TX 75081
Local realty services provided by:ERA Courtyard Real Estate
Listed by: michael hershenberg, lisa elliott817-657-2470
Office: real broker, llc.
MLS#:21025178
Source:GDAR
Price summary
- Price:$417,999
- Price per sq. ft.:$210.47
About this home
SELLERS ARE OFFERING $5,000 BUYER CONCESSIONS IF EXECUTED BY 12-31! Single-Story Gem with Pool & Spa in Prime Richardson Location! This beautifully updated single-story home is move-in ready and loaded with upgrades. The inviting floor plan offers a stacked formal living and dining area, plus a light and bright family room with hardwood floors and updated fixtures throughout. The kitchen is a true standout, featuring double ovens, a cooktop, granite countertops, updated fixtures, and plenty of storage. The primary suite has been completely remodeled, including the bathroom and closet, while additional updates include fresh interior paint and added recessed lighting in the primary bedroom. Step outside to your private backyard retreat showcasing a resurfaced pool and spa, new main pool pump motor, and pool cleaner—perfect for entertaining or relaxing. Additional updates include double-pane windows, Hardy Board siding, new hot water heater, foundation work (front and back), garbage disposal, flood lights in the back, and ceiling fans added in multiple rooms. With a rear-entry two-car garage and a fantastic Richardson location, this home truly has it all—style, comfort, and convenience.
Contact an agent
Home facts
- Year built:1975
- Listing ID #:21025178
- Added:105 day(s) ago
- Updated:January 02, 2026 at 08:26 AM
Rooms and interior
- Bedrooms:4
- Total bathrooms:2
- Full bathrooms:2
- Living area:1,986 sq. ft.
Heating and cooling
- Cooling:Ceiling Fans, Central Air, Electric
- Heating:Central, Electric, Fireplaces
Structure and exterior
- Roof:Composition
- Year built:1975
- Building area:1,986 sq. ft.
- Lot area:0.18 Acres
Schools
- High school:Berkner
- Elementary school:Yale
Finances and disclosures
- Price:$417,999
- Price per sq. ft.:$210.47
- Tax amount:$9,105
New listings near 1511 Reston Drive
- New
 $649,990Active6 beds 6 baths3,806 sq. ft.
$649,990Active6 beds 6 baths3,806 sq. ft.2680 Carnation Drive, Richardson, TX 75082
MLS# 21139587Listed by: ORCHARD BROKERAGE - New
 $370,000Active4 beds 2 baths1,650 sq. ft.
$370,000Active4 beds 2 baths1,650 sq. ft.1620 Wisteria Way, Richardson, TX 75080
MLS# 21141658Listed by: COLDWELL BANKER APEX, REALTORS - New
 $725,000Active4 beds 3 baths2,480 sq. ft.
$725,000Active4 beds 3 baths2,480 sq. ft.4 High Mesa Place, Richardson, TX 75080
MLS# 21120642Listed by: COMPASS RE TEXAS, LLC. - New
 $459,000Active3 beds 3 baths2,023 sq. ft.
$459,000Active3 beds 3 baths2,023 sq. ft.1712 Duke Drive, Richardson, TX 75081
MLS# 21139817Listed by: ORCHARD BROKERAGE - New
 $450,000Active3 beds 3 baths2,010 sq. ft.
$450,000Active3 beds 3 baths2,010 sq. ft.631 Alexandra Avenue, Richardson, TX 75081
MLS# 21133360Listed by: KELLER WILLIAMS CENTRAL - Open Sun, 1 to 3pmNew
 $459,000Active4 beds 2 baths2,029 sq. ft.
$459,000Active4 beds 2 baths2,029 sq. ft.25 Park Place, Richardson, TX 75081
MLS# 21138065Listed by: COMPASS RE TEXAS, LLC - New
 $2,250,000Active5 beds 6 baths3,929 sq. ft.
$2,250,000Active5 beds 6 baths3,929 sq. ft.313 Fall Creek Drive, Richardson, TX 75080
MLS# 21138323Listed by: STEGICH GROUP REAL ESTATE  $310,000Active3 beds 3 baths1,824 sq. ft.
$310,000Active3 beds 3 baths1,824 sq. ft.2646 Custer Parkway #D, Richardson, TX 75080
MLS# 21133140Listed by: RE/MAX TRINITY- New
 $419,900Active4 beds 2 baths1,786 sq. ft.
$419,900Active4 beds 2 baths1,786 sq. ft.1315 Buckingham Place, Richardson, TX 75081
MLS# 21135581Listed by: BEAM REAL ESTATE, LLC - Open Sat, 11am to 1pm
 $368,000Active3 beds 2 baths1,167 sq. ft.
$368,000Active3 beds 2 baths1,167 sq. ft.605 S Weatherred Drive, Richardson, TX 75080
MLS# 21134250Listed by: LIV REALTY TEXAS
