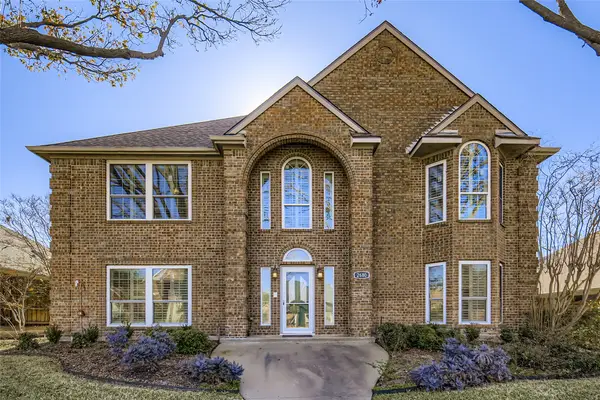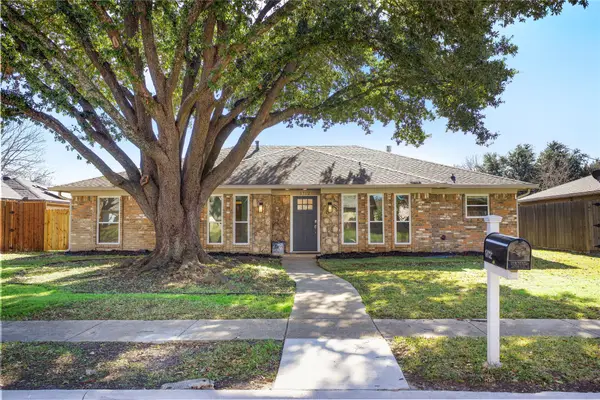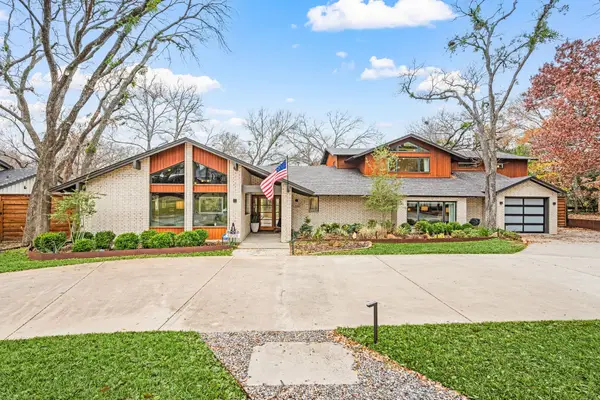1600 Yorkshire Drive, Richardson, TX 75082
Local realty services provided by:ERA Myers & Myers Realty
Listed by: cindy joseph
Office: inc realty, llc.
MLS#:21003130
Source:GDAR
Price summary
- Price:$484,000
- Price per sq. ft.:$215.88
About this home
Reduced for quick closing! Step into style and sophistication with this stunningly remodeled 3-bedroom home with additional space to use as office or sitting area off the primary bedroom. This home is nestled on a spacious corner lot in the heart of Richardson. From the moment you walk in, you’ll notice the attention to detail and high-end designer touches throughout. The open-concept layout is adorned with Luxury Vinyl Plank flooring that flows seamlessly through most of the home, complemented by striking designer lighting that adds warmth and elegance to every room. The kitchen is a true showstopper, featuring sleek modern cabinetry, gleaming quartz countertops, and an inviting layout perfect for entertaining. Both bathrooms have been thoughtfully updated with luxurious tile work and contemporary vanities topped with quartz, giving a spa-like feel to your daily routine. Outside, the large backyard offers endless potential—whether it’s for weekend barbecues, a garden oasis, or room for play. Brand NEW windows and sprinkler system so don't miss this opportunity to own a move-in-ready gem that combines modern updates with classic charm in one of Richardson’s established neighborhoods!
Contact an agent
Home facts
- Year built:1977
- Listing ID #:21003130
- Added:146 day(s) ago
- Updated:January 02, 2026 at 12:35 PM
Rooms and interior
- Bedrooms:3
- Total bathrooms:3
- Full bathrooms:2
- Half bathrooms:1
- Living area:2,242 sq. ft.
Structure and exterior
- Roof:Composition
- Year built:1977
- Building area:2,242 sq. ft.
- Lot area:0.28 Acres
Schools
- High school:Berkner
- Elementary school:Yale
Finances and disclosures
- Price:$484,000
- Price per sq. ft.:$215.88
- Tax amount:$8,661
New listings near 1600 Yorkshire Drive
- New
 $649,990Active6 beds 6 baths3,806 sq. ft.
$649,990Active6 beds 6 baths3,806 sq. ft.2680 Carnation Drive, Richardson, TX 75082
MLS# 21139587Listed by: ORCHARD BROKERAGE - New
 $370,000Active4 beds 2 baths1,650 sq. ft.
$370,000Active4 beds 2 baths1,650 sq. ft.1620 Wisteria Way, Richardson, TX 75080
MLS# 21141658Listed by: COLDWELL BANKER APEX, REALTORS - New
 $725,000Active4 beds 3 baths2,480 sq. ft.
$725,000Active4 beds 3 baths2,480 sq. ft.4 High Mesa Place, Richardson, TX 75080
MLS# 21120642Listed by: COMPASS RE TEXAS, LLC. - New
 $459,000Active3 beds 3 baths2,023 sq. ft.
$459,000Active3 beds 3 baths2,023 sq. ft.1712 Duke Drive, Richardson, TX 75081
MLS# 21139817Listed by: ORCHARD BROKERAGE - New
 $450,000Active3 beds 3 baths2,010 sq. ft.
$450,000Active3 beds 3 baths2,010 sq. ft.631 Alexandra Avenue, Richardson, TX 75081
MLS# 21133360Listed by: KELLER WILLIAMS CENTRAL - Open Sun, 1 to 3pmNew
 $459,000Active4 beds 2 baths2,029 sq. ft.
$459,000Active4 beds 2 baths2,029 sq. ft.25 Park Place, Richardson, TX 75081
MLS# 21138065Listed by: COMPASS RE TEXAS, LLC - New
 $2,250,000Active5 beds 6 baths3,929 sq. ft.
$2,250,000Active5 beds 6 baths3,929 sq. ft.313 Fall Creek Drive, Richardson, TX 75080
MLS# 21138323Listed by: STEGICH GROUP REAL ESTATE  $310,000Active3 beds 3 baths1,824 sq. ft.
$310,000Active3 beds 3 baths1,824 sq. ft.2646 Custer Parkway #D, Richardson, TX 75080
MLS# 21133140Listed by: RE/MAX TRINITY- New
 $419,900Active4 beds 2 baths1,786 sq. ft.
$419,900Active4 beds 2 baths1,786 sq. ft.1315 Buckingham Place, Richardson, TX 75081
MLS# 21135581Listed by: BEAM REAL ESTATE, LLC - Open Sat, 11am to 1pm
 $368,000Active3 beds 2 baths1,167 sq. ft.
$368,000Active3 beds 2 baths1,167 sq. ft.605 S Weatherred Drive, Richardson, TX 75080
MLS# 21134250Listed by: LIV REALTY TEXAS
