1608 Arvada Drive, Richardson, TX 75081
Local realty services provided by:ERA Courtyard Real Estate



1608 Arvada Drive,Richardson, TX 75081
$410,000
- 4 Beds
- 3 Baths
- 2,018 sq. ft.
- Single family
- Pending
Listed by:karen nesbit817-783-4605
Office:redfin corporation
MLS#:21006796
Source:GDAR
Price summary
- Price:$410,000
- Price per sq. ft.:$203.17
About this home
Discover this beautifully updated 4-bedroom, 2.5-bath home in the heart of Richardson, complete with a sparkling pool—just in time for summer! This spacious home perfectly blends comfort and style, offering thoughtful updates throughout that make everyday living and entertaining a joy. Enter to discover large living areas filled with natural light and timeless charm. The inviting living room features a soaring beamed vaulted ceiling and a wet bar, ideal for gatherings. The modern kitchen is a chef’s dream with an island, built-in stainless steel appliances, designer lighting, and abundant storage. Upstairs, all four bedrooms provide privacy and comfort. The expansive primary suite offers a peaceful retreat with an updated ensuite bath designed for relaxation. Outside, enjoy your own backyard oasis with a refreshing pool and plenty of room to unwind or entertain. With its stylish updates, generous layout, and unbeatable location, this home is the perfect place to create lasting memories. 3D tour available online.
Contact an agent
Home facts
- Year built:1975
- Listing Id #:21006796
- Added:25 day(s) ago
- Updated:August 20, 2025 at 07:09 AM
Rooms and interior
- Bedrooms:4
- Total bathrooms:3
- Full bathrooms:2
- Half bathrooms:1
- Living area:2,018 sq. ft.
Structure and exterior
- Year built:1975
- Building area:2,018 sq. ft.
- Lot area:0.21 Acres
Schools
- High school:Berkner
- Middle school:Lake Highlands
- Elementary school:Yale
Finances and disclosures
- Price:$410,000
- Price per sq. ft.:$203.17
- Tax amount:$8,454
New listings near 1608 Arvada Drive
- Open Sat, 1 to 3pmNew
 $375,000Active4 beds 2 baths1,870 sq. ft.
$375,000Active4 beds 2 baths1,870 sq. ft.2013 E Collins Boulevard, Richardson, TX 75081
MLS# 21032181Listed by: EBBY HALLIDAY, REALTORS - New
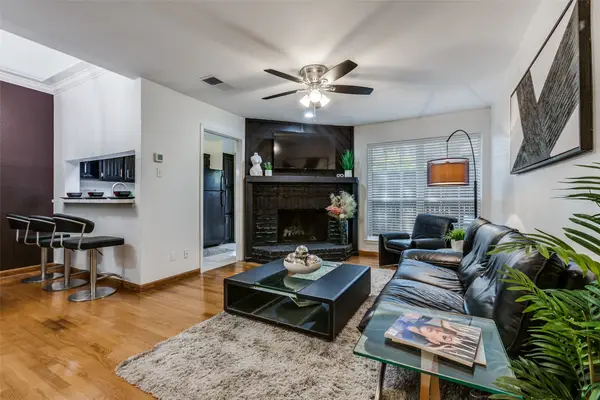 $189,500Active1 beds 2 baths868 sq. ft.
$189,500Active1 beds 2 baths868 sq. ft.336 Melrose Drive #23C, Richardson, TX 75080
MLS# 21030921Listed by: KELLER WILLIAMS CENTRAL - New
 $727,999Active5 beds 4 baths3,884 sq. ft.
$727,999Active5 beds 4 baths3,884 sq. ft.3919 Marchwood Drive, Richardson, TX 75082
MLS# 21035984Listed by: REAL SENSE REAL ESTATE - New
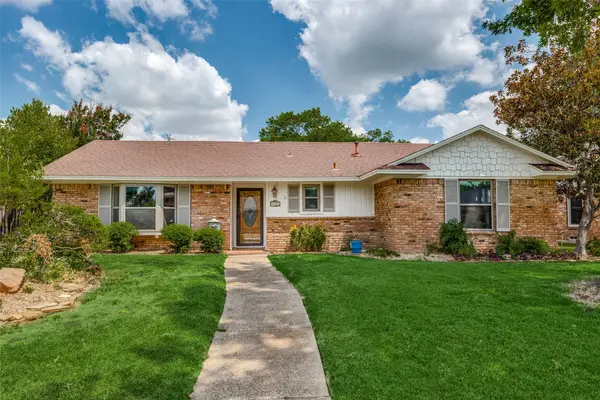 $535,000Active3 beds 2 baths2,150 sq. ft.
$535,000Active3 beds 2 baths2,150 sq. ft.530 Parkview Lane, Richardson, TX 75080
MLS# 21018618Listed by: COLDWELL BANKER REALTY - New
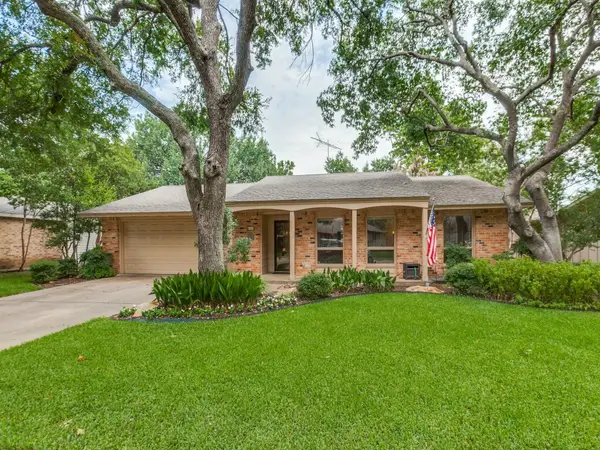 $515,000Active4 beds 2 baths2,138 sq. ft.
$515,000Active4 beds 2 baths2,138 sq. ft.906 Redwood Drive, Richardson, TX 75080
MLS# 21030684Listed by: COLDWELL BANKER APEX, REALTORS - New
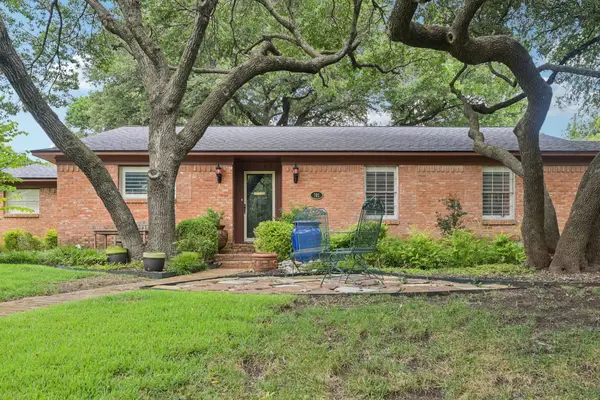 $490,000Active3 beds 2 baths1,780 sq. ft.
$490,000Active3 beds 2 baths1,780 sq. ft.702 Thompson Drive, Richardson, TX 75080
MLS# 21024537Listed by: RE/MAX DFW ASSOCIATES - New
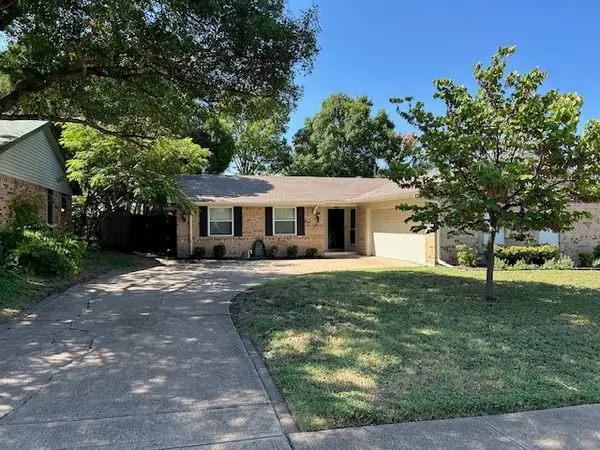 $450,000Active4 beds 2 baths1,531 sq. ft.
$450,000Active4 beds 2 baths1,531 sq. ft.431 Malden Drive, Richardson, TX 75080
MLS# 21028905Listed by: ALL CITY REAL ESTATE, LTD. CO. - Open Sat, 2 to 4pmNew
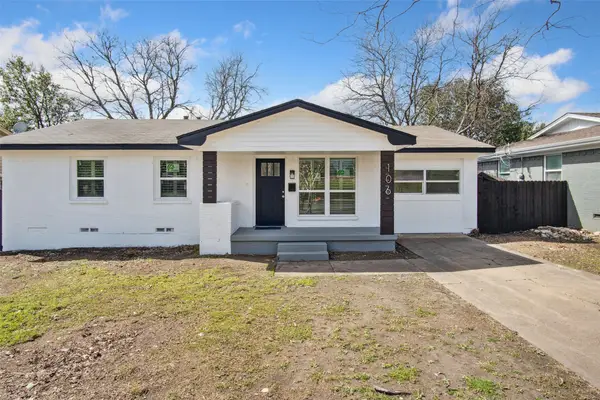 $410,000Active4 beds 2 baths1,281 sq. ft.
$410,000Active4 beds 2 baths1,281 sq. ft.106 Dublin Drive, Richardson, TX 75080
MLS# 21033433Listed by: DHS REALTY - New
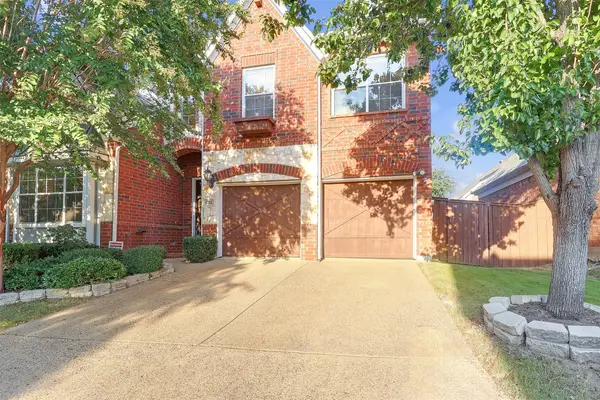 $599,900Active3 beds 4 baths2,759 sq. ft.
$599,900Active3 beds 4 baths2,759 sq. ft.3252 Forestbrook Drive, Richardson, TX 75082
MLS# 21033240Listed by: ANGELA KATAI - New
 $539,000Active4 beds 3 baths1,740 sq. ft.
$539,000Active4 beds 3 baths1,740 sq. ft.911 Wisteria Way, Richardson, TX 75080
MLS# 20995283Listed by: COLDWELL BANKER APEX, REALTORS
