1708 Serenade Lane, Richardson, TX 75081
Local realty services provided by:ERA Newlin & Company

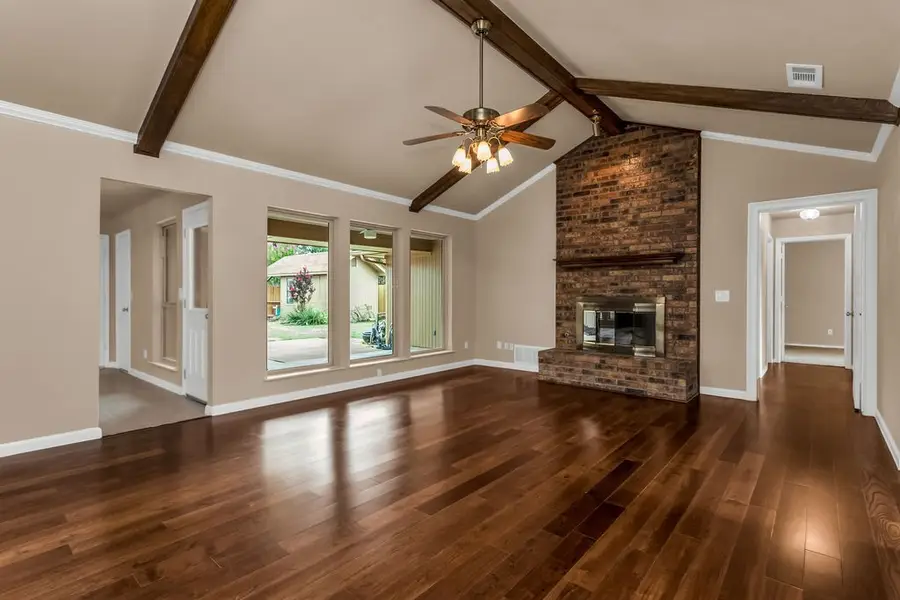

Listed by:frank drahos214-364-5567
Office:home capital realty llc.
MLS#:20989872
Source:GDAR
Price summary
- Price:$445,000
- Price per sq. ft.:$217.82
About this home
Extremely well maintained and beautifully remodeled home in the highly desired University Estates subdivision of Richardson. Upon entry you will immediately appreciate the open layout, abundance of natural light, and beautiful family room with cathedral ceilings, brand new teak wood floors, and a gas log fireplace. The three large picture windows showcase an amazing backyard with a custom pond with a waterfall. The family room is connected to the fully remodeled kitchen with brand new custom cabinets, granite counters, and a large eat-in area. The formal dining room is connected to the kitchen and provides ample space for large family gatherings and or entertaining. Also connected to the kitchen is a second living area which provides access to the oversized covered patio with an extended deck which is pre-plumbed and ready for an outdoor kitchen. In addition to the pond already mentioned, you will find a large shed with a concrete slab floor and electricity making it perfect for a workshop, gardening station, or 'she-shed'. The backyard is enclosed by a brand new cedar fence. Back inside the house at the other end of the family room are three large bedrooms that all have brand new carpet. The primary bedroom has a vaulted ceiling with crown molding and an incredibly large and functional bathroom with two separate vanities & closets. Overall this home provides excellent convenience and low maintenance homeownership, and when combined with the recent remodel and upgrades, it would be tough to find a more perfect place to call home. Upgrades include: Brand new complete HVAC system, brand new windows and doors throughout (interior doors are upgraded solid core), new flooring throughout, fresh paint inside and out, new custom cabinets in the kitchen and both bathrooms with granite counters, brand new fence. The seller also has plans to replace the roof before closing. This one wont last, come see it soon!
Contact an agent
Home facts
- Year built:1977
- Listing Id #:20989872
- Added:46 day(s) ago
- Updated:August 20, 2025 at 11:56 AM
Rooms and interior
- Bedrooms:3
- Total bathrooms:2
- Full bathrooms:2
- Living area:2,043 sq. ft.
Structure and exterior
- Roof:Composition
- Year built:1977
- Building area:2,043 sq. ft.
- Lot area:0.21 Acres
Schools
- High school:Berkner
- Elementary school:Dartmouth
Finances and disclosures
- Price:$445,000
- Price per sq. ft.:$217.82
- Tax amount:$8,238
New listings near 1708 Serenade Lane
- Open Sat, 1 to 3pmNew
 $375,000Active4 beds 2 baths1,870 sq. ft.
$375,000Active4 beds 2 baths1,870 sq. ft.2013 E Collins Boulevard, Richardson, TX 75081
MLS# 21032181Listed by: EBBY HALLIDAY, REALTORS - New
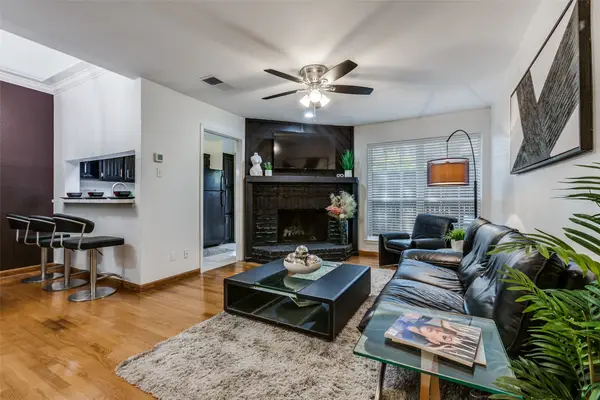 $189,500Active1 beds 2 baths868 sq. ft.
$189,500Active1 beds 2 baths868 sq. ft.336 Melrose Drive #23C, Richardson, TX 75080
MLS# 21030921Listed by: KELLER WILLIAMS CENTRAL - New
 $727,999Active5 beds 4 baths3,884 sq. ft.
$727,999Active5 beds 4 baths3,884 sq. ft.3919 Marchwood Drive, Richardson, TX 75082
MLS# 21035984Listed by: REAL SENSE REAL ESTATE - New
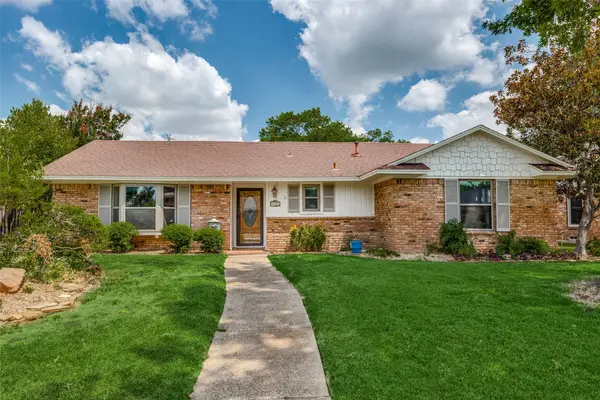 $535,000Active3 beds 2 baths2,150 sq. ft.
$535,000Active3 beds 2 baths2,150 sq. ft.530 Parkview Lane, Richardson, TX 75080
MLS# 21018618Listed by: COLDWELL BANKER REALTY - New
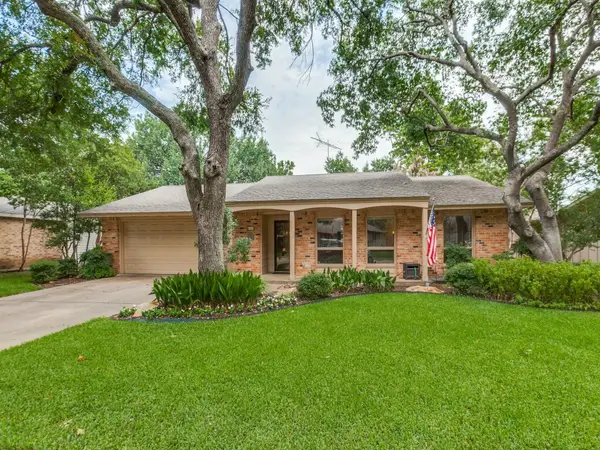 $515,000Active4 beds 2 baths2,138 sq. ft.
$515,000Active4 beds 2 baths2,138 sq. ft.906 Redwood Drive, Richardson, TX 75080
MLS# 21030684Listed by: COLDWELL BANKER APEX, REALTORS - New
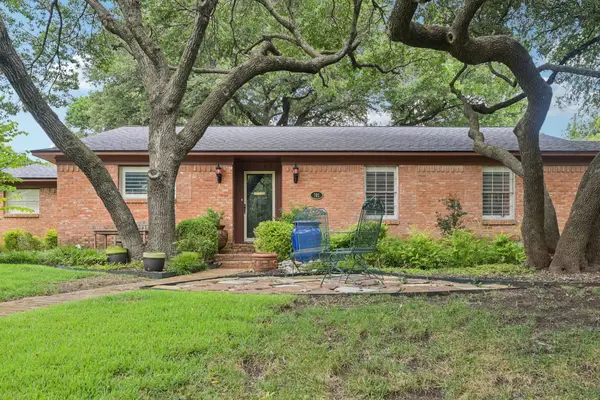 $490,000Active3 beds 2 baths1,780 sq. ft.
$490,000Active3 beds 2 baths1,780 sq. ft.702 Thompson Drive, Richardson, TX 75080
MLS# 21024537Listed by: RE/MAX DFW ASSOCIATES - New
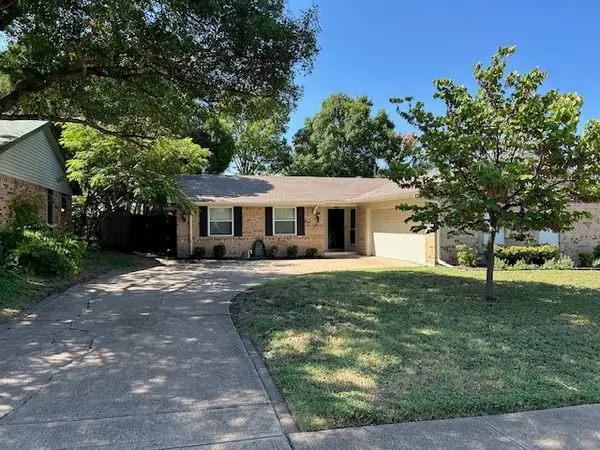 $450,000Active4 beds 2 baths1,531 sq. ft.
$450,000Active4 beds 2 baths1,531 sq. ft.431 Malden Drive, Richardson, TX 75080
MLS# 21028905Listed by: ALL CITY REAL ESTATE, LTD. CO. - Open Sat, 2 to 4pmNew
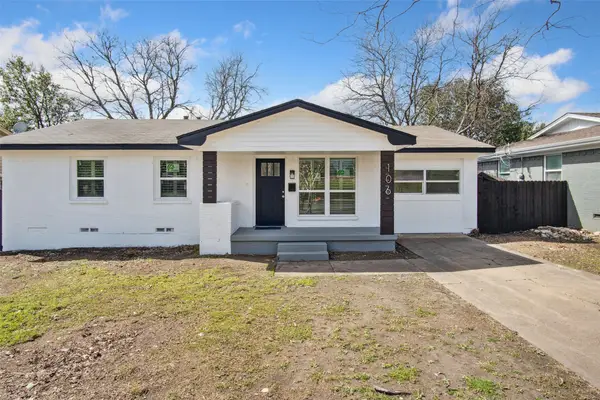 $410,000Active4 beds 2 baths1,281 sq. ft.
$410,000Active4 beds 2 baths1,281 sq. ft.106 Dublin Drive, Richardson, TX 75080
MLS# 21033433Listed by: DHS REALTY - New
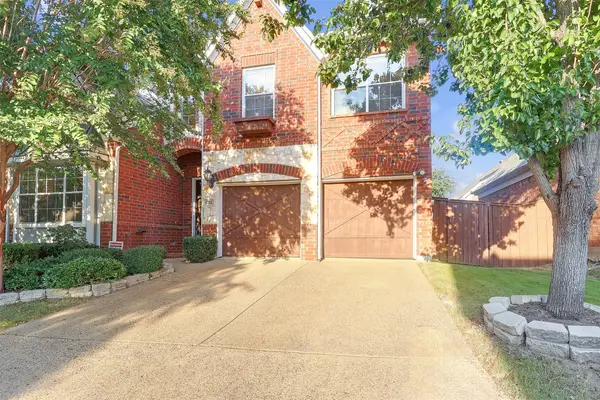 $599,900Active3 beds 4 baths2,759 sq. ft.
$599,900Active3 beds 4 baths2,759 sq. ft.3252 Forestbrook Drive, Richardson, TX 75082
MLS# 21033240Listed by: ANGELA KATAI - New
 $539,000Active4 beds 3 baths1,740 sq. ft.
$539,000Active4 beds 3 baths1,740 sq. ft.911 Wisteria Way, Richardson, TX 75080
MLS# 20995283Listed by: COLDWELL BANKER APEX, REALTORS
