1710 Woodoak Drive, Richardson, TX 75082
Local realty services provided by:ERA Steve Cook & Co, Realtors
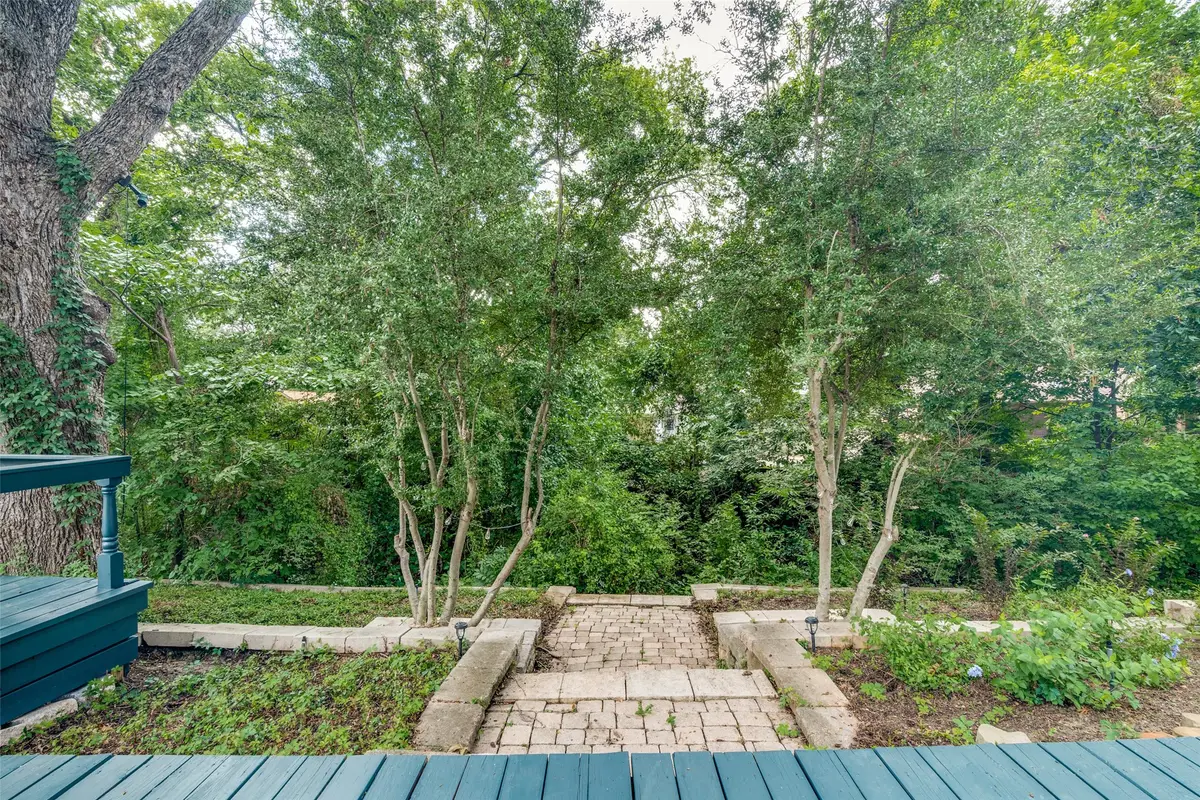
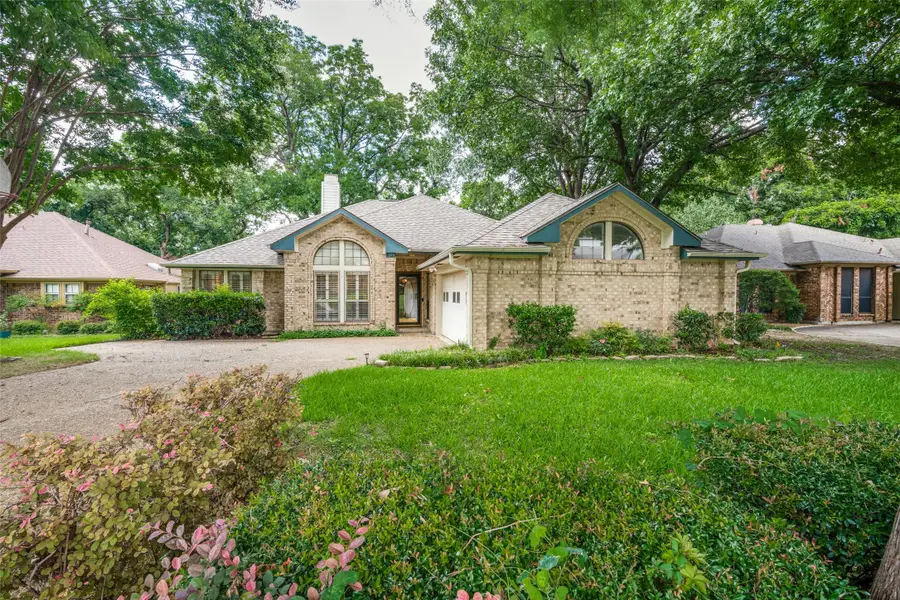
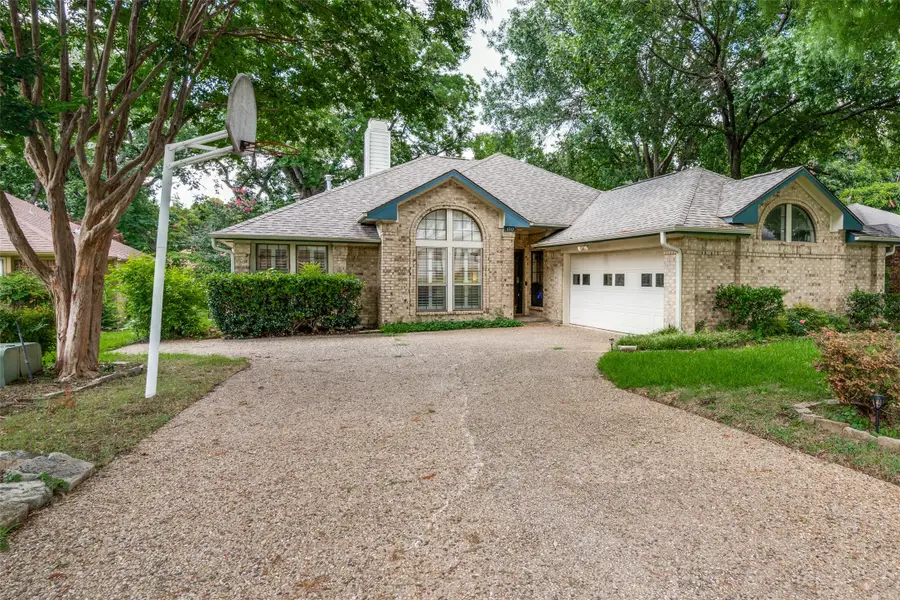
Listed by:natalie swanson214-808-8436
Office:coldwell banker apex, realtors
MLS#:20982923
Source:GDAR
Price summary
- Price:$522,000
- Price per sq. ft.:$233.77
About this home
Bring your decorator touches to a house that is move in ready with all the maintenance issues taken care of! Tucked away on a peaceful cul-de-sac, this charming 3-bedroom, 2-bath home sits on a picturesque, heavily treed, ¼-acre creek lot with scenic views from the moment you walk through the door. Enjoy the cozy kitchen with its freshly painted island and new backsplash, and the breakfast nook with corner built-in cabinetry. The utility room is large enough for side by side appliances and a fridge. Stylish new wood flooring throughout the home and stunning built-in bookshelves that add warmth and character to the family room. The spacious primary suite and main living areas all offer tranquil creek views, creating a serene retreat at home. The backyard is an oasis with a freshly painted deck leading to a sitting area overlooking the tranquil creek. Step outside to explore nearby walking trails or take a short stroll to the playground at Lookout, the Sherrill Park Golf Course clubhouse, and the Richardson Public Library. Zoned to highly rated schools and just minutes from CityLine’s vibrant dining and shopping scene, this home offers the perfect blend of natural beauty, modern updates, and unbeatable location. The hard stuff has been done! All NEW wood floors, foundation has been repaired, NEW HVAC, New fan and light fixtures, UPGRADED plumbing to the street, and electrical has been UPDATE!
Contact an agent
Home facts
- Year built:1984
- Listing Id #:20982923
- Added:54 day(s) ago
- Updated:August 20, 2025 at 11:56 AM
Rooms and interior
- Bedrooms:3
- Total bathrooms:2
- Full bathrooms:2
- Living area:2,233 sq. ft.
Heating and cooling
- Cooling:Central Air, Electric
- Heating:Central, Natural Gas
Structure and exterior
- Roof:Composition
- Year built:1984
- Building area:2,233 sq. ft.
- Lot area:0.25 Acres
Schools
- High school:Berkner
- Elementary school:Yale
Finances and disclosures
- Price:$522,000
- Price per sq. ft.:$233.77
- Tax amount:$9,627
New listings near 1710 Woodoak Drive
- Open Sat, 1 to 3pmNew
 $375,000Active4 beds 2 baths1,870 sq. ft.
$375,000Active4 beds 2 baths1,870 sq. ft.2013 E Collins Boulevard, Richardson, TX 75081
MLS# 21032181Listed by: EBBY HALLIDAY, REALTORS - New
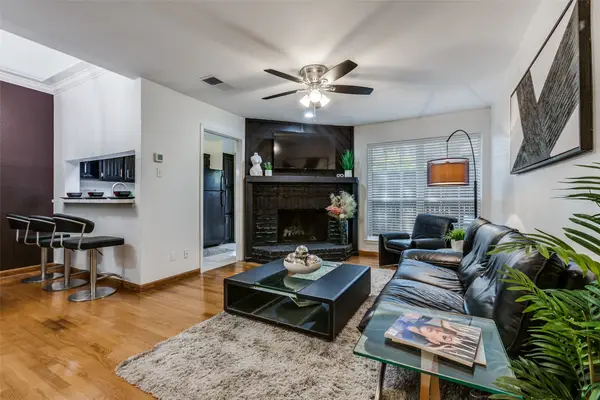 $189,500Active1 beds 2 baths868 sq. ft.
$189,500Active1 beds 2 baths868 sq. ft.336 Melrose Drive #23C, Richardson, TX 75080
MLS# 21030921Listed by: KELLER WILLIAMS CENTRAL - New
 $727,999Active5 beds 4 baths3,884 sq. ft.
$727,999Active5 beds 4 baths3,884 sq. ft.3919 Marchwood Drive, Richardson, TX 75082
MLS# 21035984Listed by: REAL SENSE REAL ESTATE - New
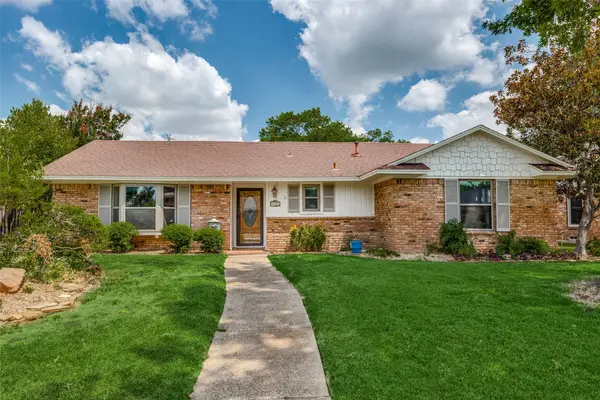 $535,000Active3 beds 2 baths2,150 sq. ft.
$535,000Active3 beds 2 baths2,150 sq. ft.530 Parkview Lane, Richardson, TX 75080
MLS# 21018618Listed by: COLDWELL BANKER REALTY - New
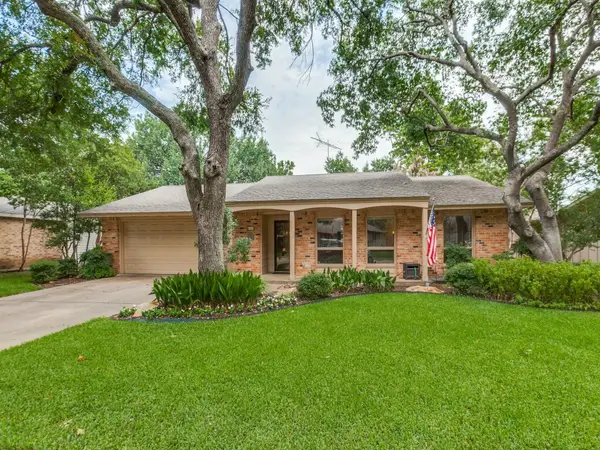 $515,000Active4 beds 2 baths2,138 sq. ft.
$515,000Active4 beds 2 baths2,138 sq. ft.906 Redwood Drive, Richardson, TX 75080
MLS# 21030684Listed by: COLDWELL BANKER APEX, REALTORS - New
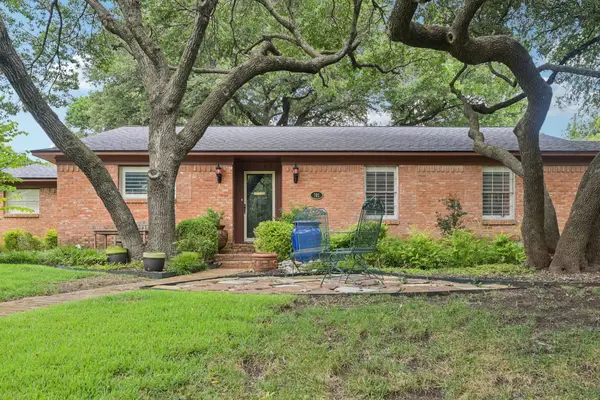 $490,000Active3 beds 2 baths1,780 sq. ft.
$490,000Active3 beds 2 baths1,780 sq. ft.702 Thompson Drive, Richardson, TX 75080
MLS# 21024537Listed by: RE/MAX DFW ASSOCIATES - New
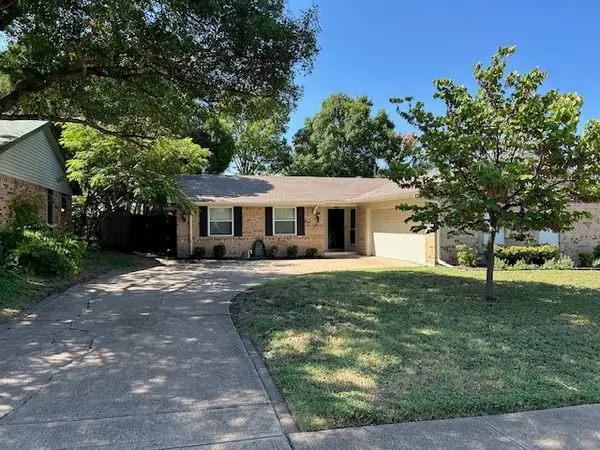 $450,000Active4 beds 2 baths1,531 sq. ft.
$450,000Active4 beds 2 baths1,531 sq. ft.431 Malden Drive, Richardson, TX 75080
MLS# 21028905Listed by: ALL CITY REAL ESTATE, LTD. CO. - Open Sat, 2 to 4pmNew
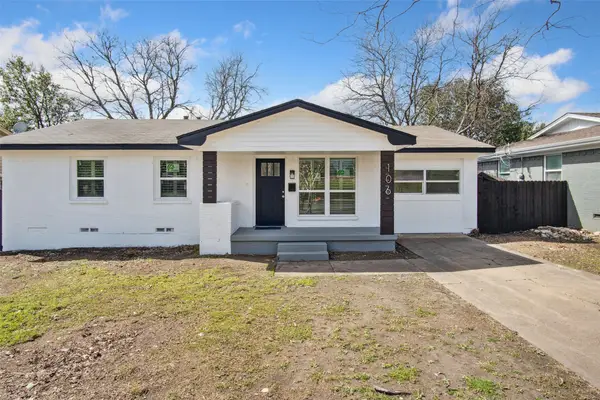 $410,000Active4 beds 2 baths1,281 sq. ft.
$410,000Active4 beds 2 baths1,281 sq. ft.106 Dublin Drive, Richardson, TX 75080
MLS# 21033433Listed by: DHS REALTY - New
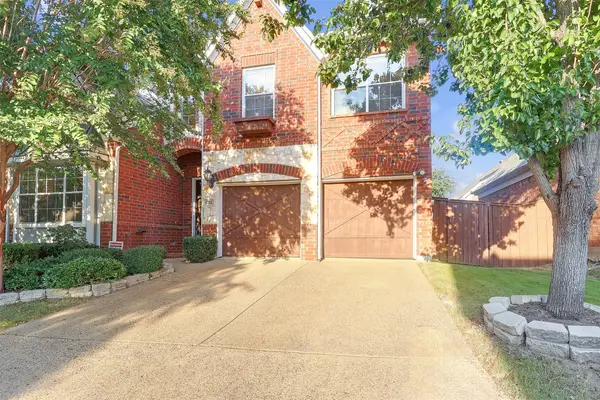 $599,900Active3 beds 4 baths2,759 sq. ft.
$599,900Active3 beds 4 baths2,759 sq. ft.3252 Forestbrook Drive, Richardson, TX 75082
MLS# 21033240Listed by: ANGELA KATAI - New
 $539,000Active4 beds 3 baths1,740 sq. ft.
$539,000Active4 beds 3 baths1,740 sq. ft.911 Wisteria Way, Richardson, TX 75080
MLS# 20995283Listed by: COLDWELL BANKER APEX, REALTORS
