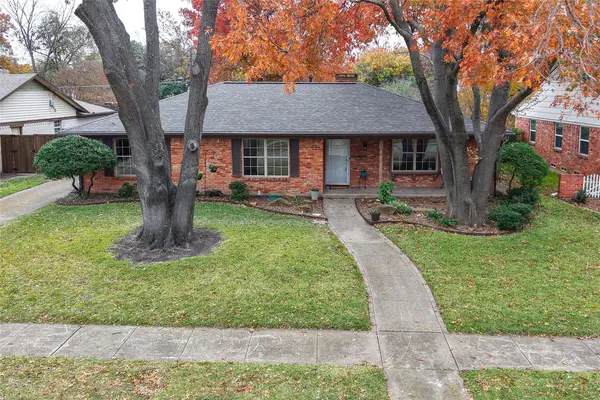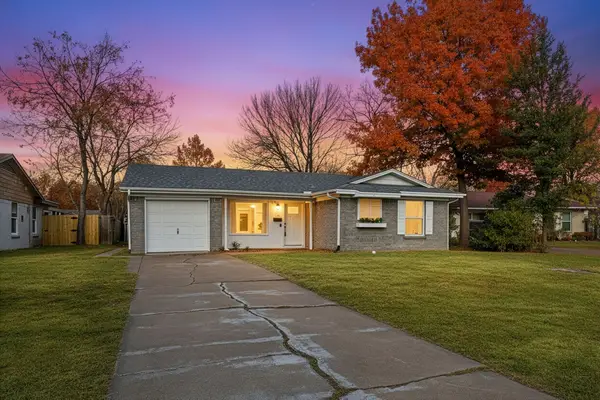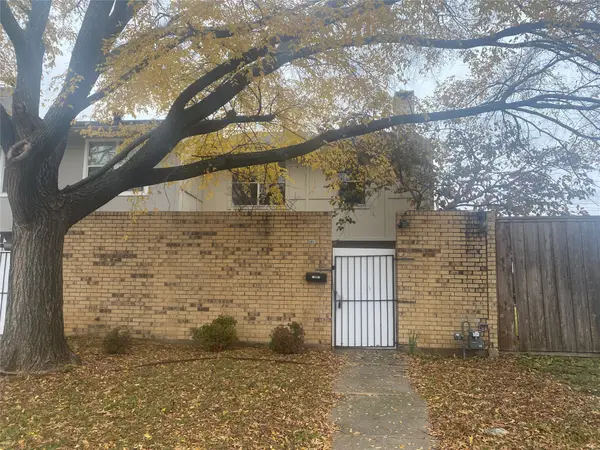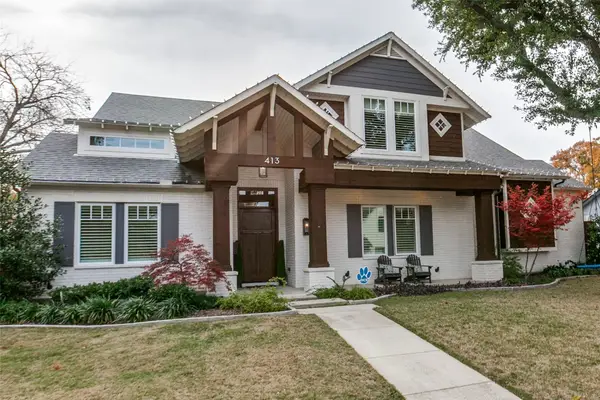1801 Baylor Drive, Richardson, TX 75081
Local realty services provided by:ERA Myers & Myers Realty
Listed by: steve thomas713-654-0649
Office: refind realty inc.
MLS#:21050525
Source:GDAR
Price summary
- Price:$349,900
- Price per sq. ft.:$188.52
About this home
Welcome to 1801 Baylor Dr, an inviting one-story home on a corner lot in Richardson ISD. This 4-bedroom, 2-bath home offers 1,856 square feet of updated living space with fresh paint, new carpet in every room, and stylish new fixtures throughout. A new HVAC system keeps the home cool and efficient all year long, while the fully renovated kitchen shines with stainless steel appliances, double ovens, a cooktop, and modern cabinetry.
Cathedral ceilings add height and light to the living space, which includes a cozy fireplace and two dining areas. Step outside to enjoy a private backyard with mature landscaping, a covered arbor patio, and a relaxing spa perfect for quiet evenings.
The primary suite feels like a personal escape with an open vanity and a large walk-in shower. An attached two-car garage adds extra storage and convenience.
Set on a generous 10,236 square foot lot, this home is close to highly rated schools, top employers, and all the shopping and dining at CityLine. Move-in ready and full of upgrades, this home has everything you need for comfort and style.
Contact an agent
Home facts
- Year built:1973
- Listing ID #:21050525
- Added:112 day(s) ago
- Updated:December 25, 2025 at 12:50 PM
Rooms and interior
- Bedrooms:4
- Total bathrooms:2
- Full bathrooms:2
- Living area:1,856 sq. ft.
Heating and cooling
- Cooling:Central Air, Electric
- Heating:Central, Electric
Structure and exterior
- Roof:Composition
- Year built:1973
- Building area:1,856 sq. ft.
- Lot area:0.23 Acres
Schools
- High school:Berkner
- Elementary school:Springridge
Finances and disclosures
- Price:$349,900
- Price per sq. ft.:$188.52
- Tax amount:$7,652
New listings near 1801 Baylor Drive
- New
 $310,000Active3 beds 3 baths1,824 sq. ft.
$310,000Active3 beds 3 baths1,824 sq. ft.2646 Custer Parkway #D, Richardson, TX 75080
MLS# 21133140Listed by: RE/MAX TRINITY - New
 $419,900Active4 beds 2 baths1,786 sq. ft.
$419,900Active4 beds 2 baths1,786 sq. ft.1315 Buckingham Place, Richardson, TX 75081
MLS# 21135581Listed by: BEAM REAL ESTATE, LLC - New
 $368,000Active3 beds 2 baths1,167 sq. ft.
$368,000Active3 beds 2 baths1,167 sq. ft.605 S Weatherred Drive, Richardson, TX 75080
MLS# 21134250Listed by: LIV REALTY TEXAS - New
 $325,000Active2 beds 3 baths1,522 sq. ft.
$325,000Active2 beds 3 baths1,522 sq. ft.672 S Greenville Avenue, Richardson, TX 75081
MLS# 21136064Listed by: SUMMIT RESIDENTIAL SERVICES, L - Open Sat, 11am to 1pmNew
 $475,000Active3 beds 3 baths1,991 sq. ft.
$475,000Active3 beds 3 baths1,991 sq. ft.3035 Silver Springs Lane, Richardson, TX 75082
MLS# 21107452Listed by: KELLER WILLIAMS CENTRAL  $383,500Pending3 beds 2 baths1,771 sq. ft.
$383,500Pending3 beds 2 baths1,771 sq. ft.611 Parkview Lane, Richardson, TX 75080
MLS# 21118214Listed by: WASHBURN REALTY GROUP,LLC- New
 $550,000Active4 beds 3 baths2,600 sq. ft.
$550,000Active4 beds 3 baths2,600 sq. ft.607 Shadywood Lane, Richardson, TX 75080
MLS# 21133108Listed by: MALONE AND ASSOCIATES RE - New
 $310,000Active3 beds 2 baths1,138 sq. ft.
$310,000Active3 beds 2 baths1,138 sq. ft.613 La Salle Drive, Richardson, TX 75081
MLS# 21131398Listed by: UNITED REAL ESTATE - New
 $265,000Active3 beds 3 baths1,817 sq. ft.
$265,000Active3 beds 3 baths1,817 sq. ft.501 Towne House Lane, Richardson, TX 75081
MLS# 21134259Listed by: SEETO REALTY - New
 $1,674,990Active5 beds 4 baths4,182 sq. ft.
$1,674,990Active5 beds 4 baths4,182 sq. ft.413 Ridge Crest Drive, Richardson, TX 75080
MLS# 21134970Listed by: CALL IT CLOSED INTERNATIONAL,
