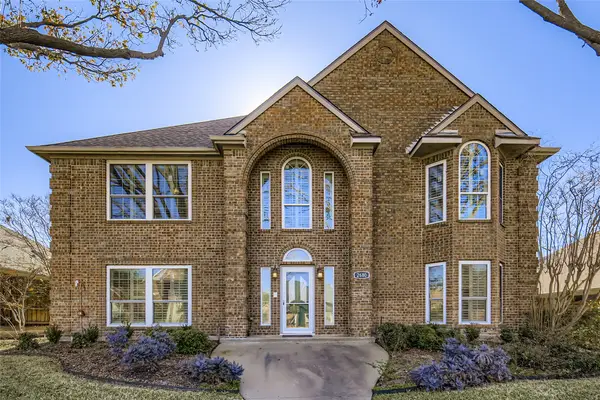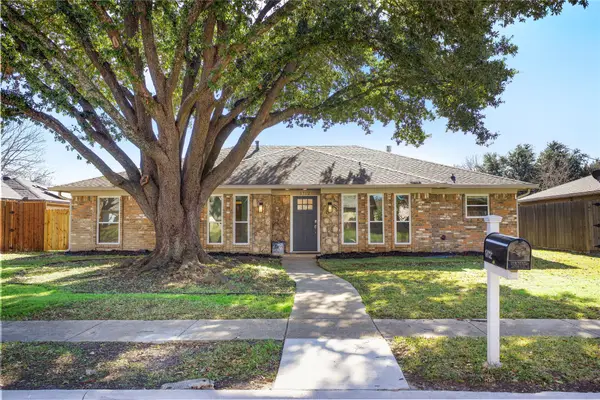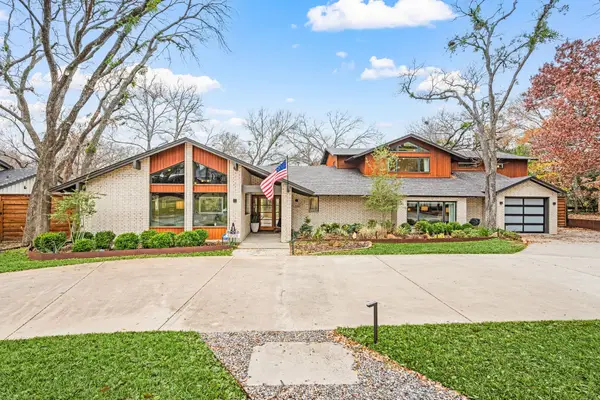1801 Longmont Place, Richardson, TX 75081
Local realty services provided by:ERA Myers & Myers Realty
1801 Longmont Place,Richardson, TX 75081
$375,000Last list price
- 4 Beds
- 2 Baths
- - sq. ft.
- Single family
- Sold
Listed by: kati houser214-405-4213
Office: keller williams central
MLS#:21024833
Source:GDAR
Sorry, we are unable to map this address
Price summary
- Price:$375,000
About this home
From the drive-up with the adorable curb appeal, to the interior that's been lovingly updated over the years, this home won't disappoint! Facing North on a HUGE lot at the end of a quiet cul de sac, you'll find four bedrooms, dual living areas, dual dining areas, and a large patio, leaving room for everyone! With multiple sets of sliding glass doors and ample windows, this one features plenty of light everywhere you look. The living area is anchored by a floor-to-ceiling gas log fireplace and also has complete surround sound wiring. Just off to the side of the living room, you'll find a fully-functional wet bar, which separates and is accessible to both the living area and family room, and it sits opposite a nook perfect for a wine refrigerator or small desk area. The exterior also includes mounted speakers on a separate zone from the interior speakers. In the galley kitchen, ample cabinetry has been modernized with contrasting paint colors and stainless steel appliances. Crisp, white cabinetry updates the bathrooms, and the master closet is amazing - wall-to-wall built-in closet system! Ceiling fans throughout for comfort. NO carpet! The backyard is large enough for a sport court plus a swimming pool, whatever your heart desires, and it's fully covered with an irrigation system! Lots of options for storage with the rear shed and built-in shelving in the garage. Extra parking pad next to driveway for all your vehicles and toys! 2017 - new roof, wood-look tile floors, soffits, fascia, and smart siding. 2021 - new HVAC, water heater, dishwasher, kitchen range, gutters, garage door, and garage door opener. 2024 - new disposal. 2025 - new paint throughout and new door to garage. Ideal location close to 75, 190, and plenty of shopping and restaurants. Refrigerator, microwave, and dryer all negotiable. Virtual tour linked to listing.
Contact an agent
Home facts
- Year built:1978
- Listing ID #:21024833
- Added:144 day(s) ago
- Updated:January 02, 2026 at 07:07 AM
Rooms and interior
- Bedrooms:4
- Total bathrooms:2
- Full bathrooms:2
Heating and cooling
- Cooling:Ceiling Fans, Central Air, Electric
- Heating:Central, Natural Gas
Structure and exterior
- Roof:Composition
- Year built:1978
Schools
- High school:Berkner
- Elementary school:Yale
Finances and disclosures
- Price:$375,000
- Tax amount:$9,575
New listings near 1801 Longmont Place
- New
 $649,990Active6 beds 6 baths3,806 sq. ft.
$649,990Active6 beds 6 baths3,806 sq. ft.2680 Carnation Drive, Richardson, TX 75082
MLS# 21139587Listed by: ORCHARD BROKERAGE - New
 $370,000Active4 beds 2 baths1,650 sq. ft.
$370,000Active4 beds 2 baths1,650 sq. ft.1620 Wisteria Way, Richardson, TX 75080
MLS# 21141658Listed by: COLDWELL BANKER APEX, REALTORS - New
 $725,000Active4 beds 3 baths2,480 sq. ft.
$725,000Active4 beds 3 baths2,480 sq. ft.4 High Mesa Place, Richardson, TX 75080
MLS# 21120642Listed by: COMPASS RE TEXAS, LLC. - New
 $459,000Active3 beds 3 baths2,023 sq. ft.
$459,000Active3 beds 3 baths2,023 sq. ft.1712 Duke Drive, Richardson, TX 75081
MLS# 21139817Listed by: ORCHARD BROKERAGE - New
 $450,000Active3 beds 3 baths2,010 sq. ft.
$450,000Active3 beds 3 baths2,010 sq. ft.631 Alexandra Avenue, Richardson, TX 75081
MLS# 21133360Listed by: KELLER WILLIAMS CENTRAL - Open Sun, 1 to 3pmNew
 $459,000Active4 beds 2 baths2,029 sq. ft.
$459,000Active4 beds 2 baths2,029 sq. ft.25 Park Place, Richardson, TX 75081
MLS# 21138065Listed by: COMPASS RE TEXAS, LLC - New
 $2,250,000Active5 beds 6 baths3,929 sq. ft.
$2,250,000Active5 beds 6 baths3,929 sq. ft.313 Fall Creek Drive, Richardson, TX 75080
MLS# 21138323Listed by: STEGICH GROUP REAL ESTATE  $310,000Active3 beds 3 baths1,824 sq. ft.
$310,000Active3 beds 3 baths1,824 sq. ft.2646 Custer Parkway #D, Richardson, TX 75080
MLS# 21133140Listed by: RE/MAX TRINITY- New
 $419,900Active4 beds 2 baths1,786 sq. ft.
$419,900Active4 beds 2 baths1,786 sq. ft.1315 Buckingham Place, Richardson, TX 75081
MLS# 21135581Listed by: BEAM REAL ESTATE, LLC - Open Sat, 11am to 1pm
 $368,000Active3 beds 2 baths1,167 sq. ft.
$368,000Active3 beds 2 baths1,167 sq. ft.605 S Weatherred Drive, Richardson, TX 75080
MLS# 21134250Listed by: LIV REALTY TEXAS
