1810 Tulane Drive, Richardson, TX 75081
Local realty services provided by:ERA Steve Cook & Co, Realtors

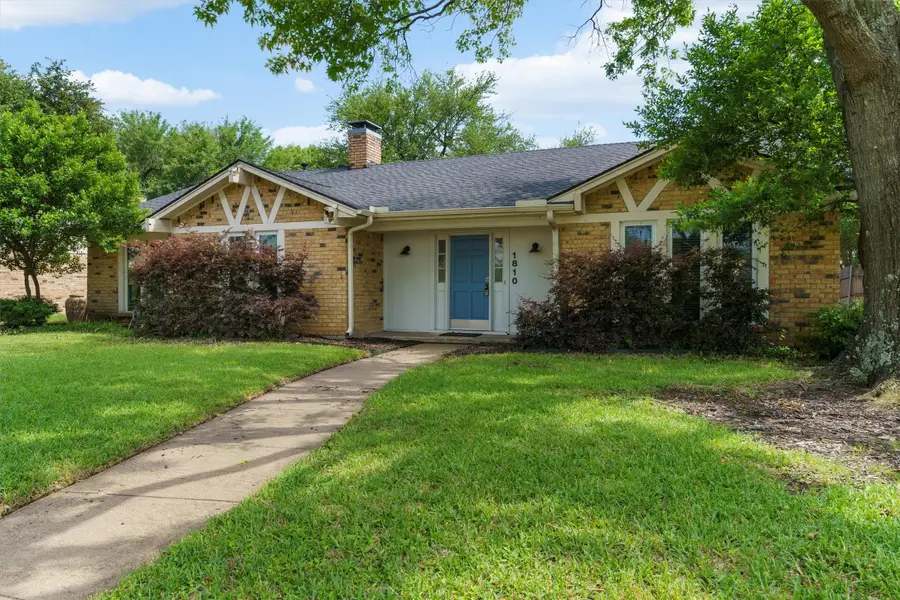

Listed by:lauren mccullough214-765-0600
Office:c21 fine homes judge fite
MLS#:20974342
Source:GDAR
Price summary
- Price:$419,000
- Price per sq. ft.:$189.51
- Monthly HOA dues:$2.08
About this home
Seller has addressed items from latest inspection report and is motivated! Trees trimmed, siding repaired, HVAC and plumbing repaired, gutters cleaned. Lovely 4-bedroom, 2.5-bath home in the heart of Richardson, perfectly blending modern updates with everyday functionality. Situated within walking distance to top-rated schools and serene creekside walking trails, this home offers an unbeatable location for families and nature lovers alike. Step inside and be greeted by an airy open floor plan with soaring vaulted ceilings and an abundance of windows that flood the home with natural light. The spacious living room features a stunning fireplace, perfect for cozy evenings or entertaining guests. Durable laminate floors flow throughout the main living areas, offering both style and easy maintenance. The updated kitchen is a showstopper, boasting open shelving, modern fixtures, and plenty of counter space to inspire your inner chef. Whether you're hosting a dinner party or enjoying a quiet night in, this space is as functional as it is beautiful. The oversized primary suite is a peaceful retreat featuring a spa-like ensuite bathroom with double vanities and a huge walk-in closet complete with custom built-in shelving—perfect for keeping everything organized and accessible. The secondary bathroom has been thoughtfully updated with a modern design and features a separate toilet and shower area for added privacy and convenience. With four well-proportioned bedrooms, there’s space for everyone—whether you need extra room for guests, a home office, or a growing family. Plumbing repaired in 2021 and HVAC in 2022. Located in a well-established neighborhood known for its mature trees and access to nature, this home offers the ideal combination of comfort, convenience, and style. Don’t miss the chance to make this turnkey property your own—schedule your private showing today!
Contact an agent
Home facts
- Year built:1975
- Listing Id #:20974342
- Added:62 day(s) ago
- Updated:August 19, 2025 at 01:40 PM
Rooms and interior
- Bedrooms:4
- Total bathrooms:3
- Full bathrooms:2
- Half bathrooms:1
- Living area:2,211 sq. ft.
Heating and cooling
- Cooling:Ceiling Fans, Central Air
- Heating:Electric, Fireplaces
Structure and exterior
- Year built:1975
- Building area:2,211 sq. ft.
- Lot area:0.21 Acres
Schools
- High school:Berkner
- Elementary school:Yale
Finances and disclosures
- Price:$419,000
- Price per sq. ft.:$189.51
- Tax amount:$9,536
New listings near 1810 Tulane Drive
- Open Sat, 1 to 3pmNew
 $375,000Active4 beds 2 baths1,870 sq. ft.
$375,000Active4 beds 2 baths1,870 sq. ft.2013 E Collins Boulevard, Richardson, TX 75081
MLS# 21032181Listed by: EBBY HALLIDAY, REALTORS - New
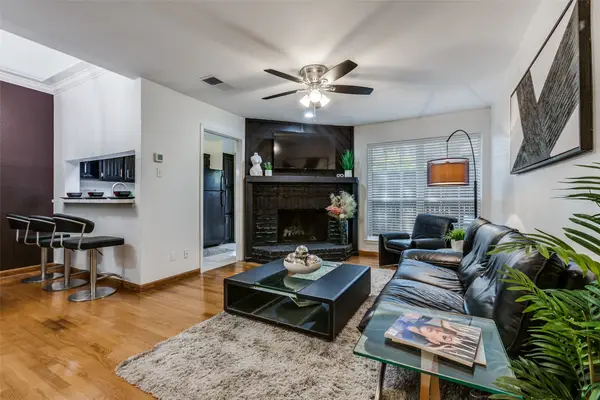 $189,500Active1 beds 2 baths868 sq. ft.
$189,500Active1 beds 2 baths868 sq. ft.336 Melrose Drive #23C, Richardson, TX 75080
MLS# 21030921Listed by: KELLER WILLIAMS CENTRAL - New
 $727,999Active5 beds 4 baths3,884 sq. ft.
$727,999Active5 beds 4 baths3,884 sq. ft.3919 Marchwood Drive, Richardson, TX 75082
MLS# 21035984Listed by: REAL SENSE REAL ESTATE - New
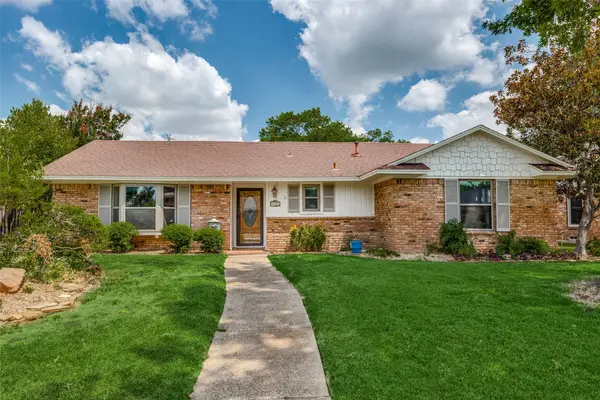 $535,000Active3 beds 2 baths2,150 sq. ft.
$535,000Active3 beds 2 baths2,150 sq. ft.530 Parkview Lane, Richardson, TX 75080
MLS# 21018618Listed by: COLDWELL BANKER REALTY - New
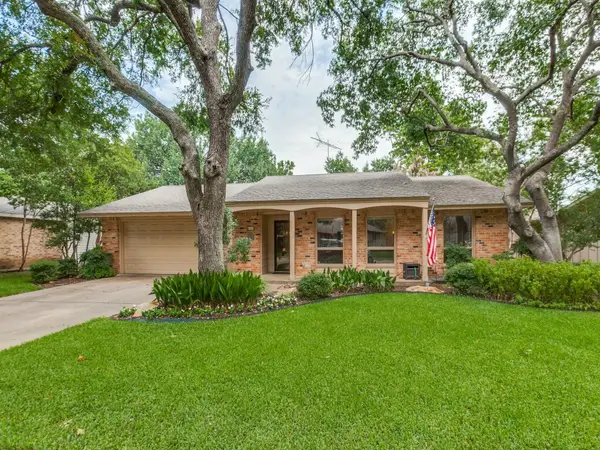 $515,000Active4 beds 2 baths2,138 sq. ft.
$515,000Active4 beds 2 baths2,138 sq. ft.906 Redwood Drive, Richardson, TX 75080
MLS# 21030684Listed by: COLDWELL BANKER APEX, REALTORS - New
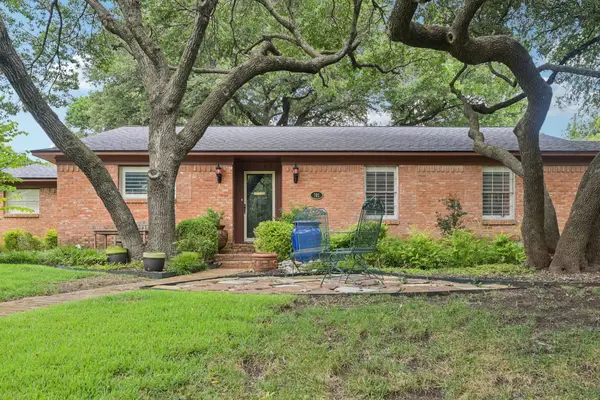 $490,000Active3 beds 2 baths1,780 sq. ft.
$490,000Active3 beds 2 baths1,780 sq. ft.702 Thompson Drive, Richardson, TX 75080
MLS# 21024537Listed by: RE/MAX DFW ASSOCIATES - New
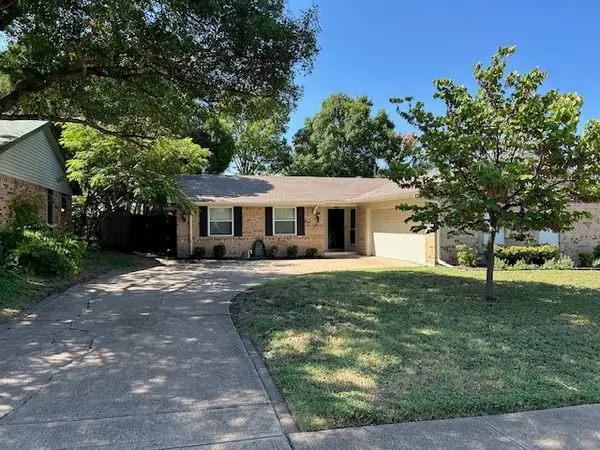 $450,000Active4 beds 2 baths1,531 sq. ft.
$450,000Active4 beds 2 baths1,531 sq. ft.431 Malden Drive, Richardson, TX 75080
MLS# 21028905Listed by: ALL CITY REAL ESTATE, LTD. CO. - Open Sat, 2 to 4pmNew
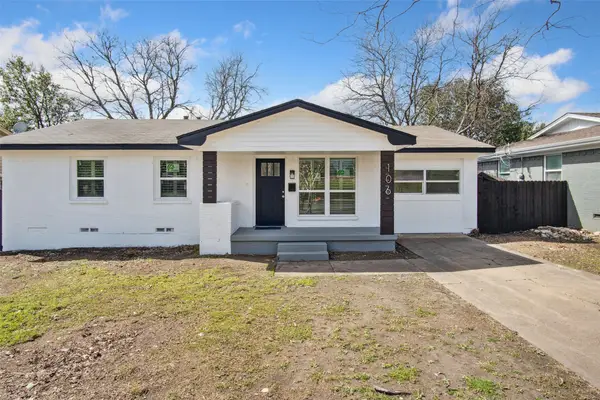 $410,000Active4 beds 2 baths1,281 sq. ft.
$410,000Active4 beds 2 baths1,281 sq. ft.106 Dublin Drive, Richardson, TX 75080
MLS# 21033433Listed by: DHS REALTY - New
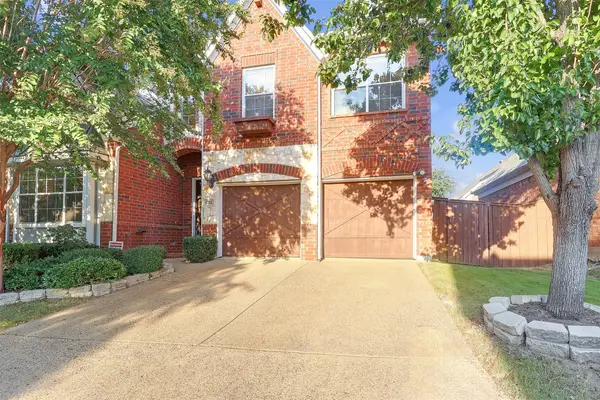 $599,900Active3 beds 4 baths2,759 sq. ft.
$599,900Active3 beds 4 baths2,759 sq. ft.3252 Forestbrook Drive, Richardson, TX 75082
MLS# 21033240Listed by: ANGELA KATAI - New
 $539,000Active4 beds 3 baths1,740 sq. ft.
$539,000Active4 beds 3 baths1,740 sq. ft.911 Wisteria Way, Richardson, TX 75080
MLS# 20995283Listed by: COLDWELL BANKER APEX, REALTORS
