1813 Hanover Drive, Richardson, TX 75081
Local realty services provided by:ERA Newlin & Company
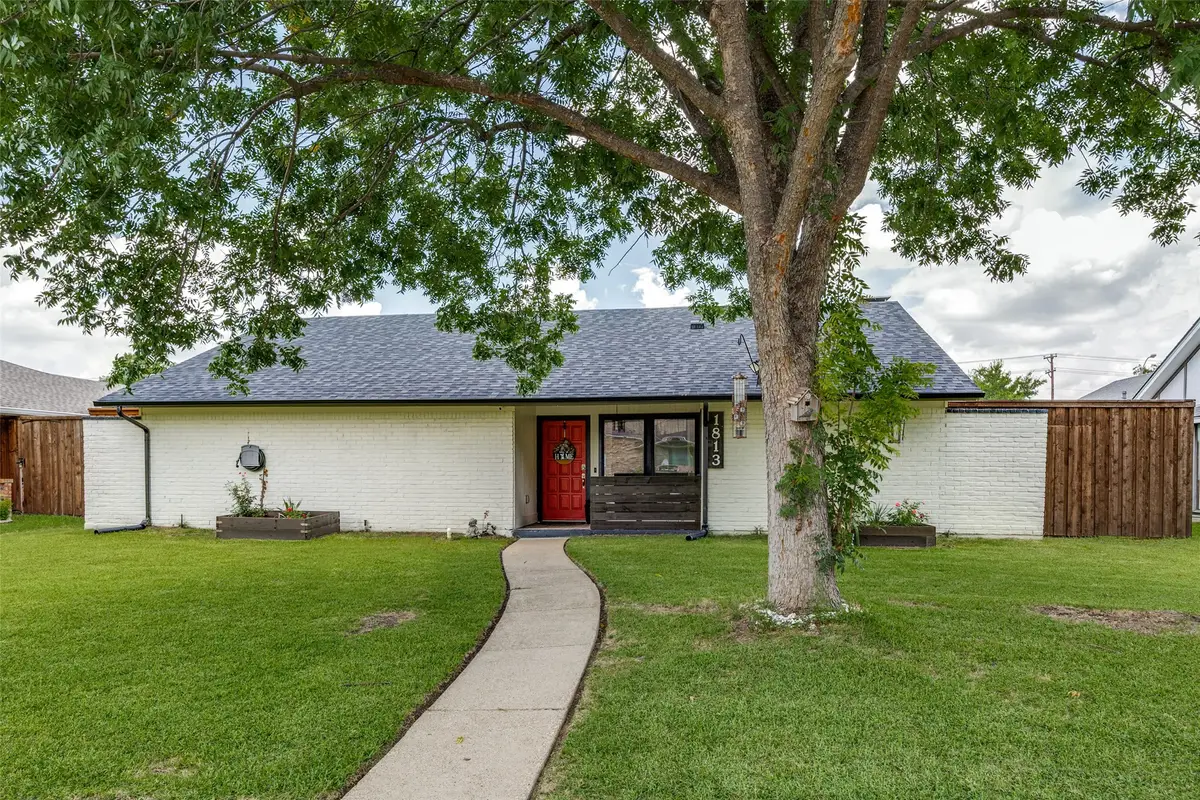
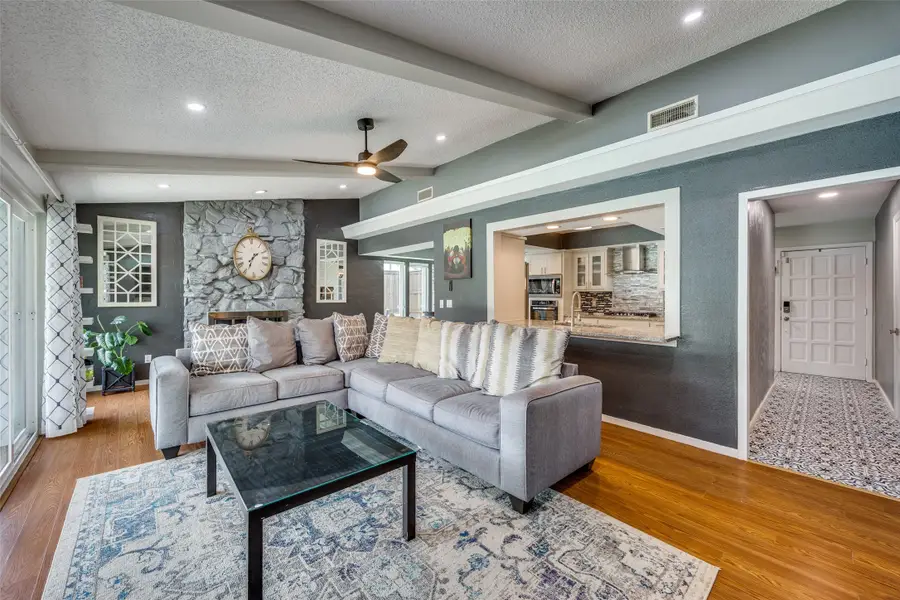
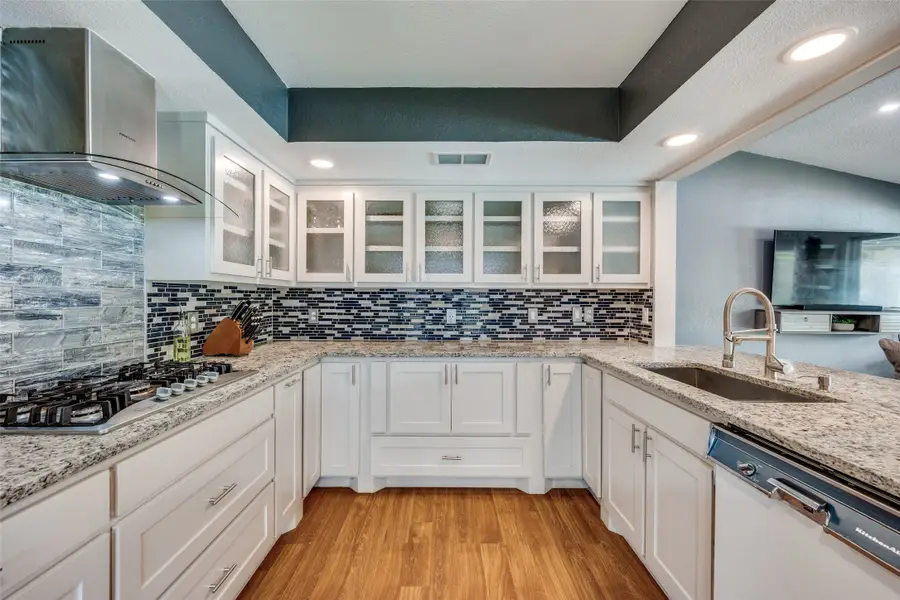
Listed by:sitara richard214-235-1201
Office:allie beth allman & assoc.
MLS#:20988364
Source:GDAR
Price summary
- Price:$435,000
- Price per sq. ft.:$224.23
- Monthly HOA dues:$2.08
About this home
Nestled on an oversized lot in Duck Creek, a quiet, established neighborhood, this move-in-ready gem features a spacious open floor plan, abundant natural light, and thoughtful updates throughout including the following replacements in the last 3 years: Roof, AC, water heater, electric gate and cedar fence, patio doors, new carport and garage door. The heart of the home is the inviting living area that flows seamlessly into a modern kitchen with stainless steel appliances, sleek countertops, and ample cabinet space. This beautifully maintained 3-bedroom, 2-bathroom home offers the perfect blend of comfort, style, and outdoor living. The primary suite includes a private ensuite bath and generous closet space, while two additional bedrooms are perfect for guests, family, or a home office, plus a huge bonus room. Step outside and discover a true backyard sanctuary. The sparkling pool is the centerpiece, fully enclosed by an 8-foot cedar privacy fence for complete seclusion. An electric gate offers both convenience and security, leading to a spacious covered driveway and additional parking. Mature landscaping adds charm and privacy, making it feel like a resort at home. There is still plenty of yard and grass space for your furry friends with 2 side yards located on either side of the pool. Additional highlights include the laundry room in a bonus flex space, and energy-efficient upgrades including low E windows. Conveniently located near shopping, dining, parks, and top-rated schools—this home truly has it all. See transaction desk for full list of upgrades. All information within deemed reliable, buyer and buyers agent to verify all information including measurements, schools, and applicable HOA rules, fees and regulations
Contact an agent
Home facts
- Year built:1975
- Listing Id #:20988364
- Added:41 day(s) ago
- Updated:August 20, 2025 at 11:56 AM
Rooms and interior
- Bedrooms:3
- Total bathrooms:2
- Full bathrooms:2
- Living area:1,940 sq. ft.
Heating and cooling
- Cooling:Ceiling Fans, Central Air, Electric
- Heating:Central, Natural Gas
Structure and exterior
- Year built:1975
- Building area:1,940 sq. ft.
- Lot area:0.21 Acres
Schools
- High school:Berkner
- Elementary school:Yale
Finances and disclosures
- Price:$435,000
- Price per sq. ft.:$224.23
- Tax amount:$7,850
New listings near 1813 Hanover Drive
- Open Sat, 1 to 3pmNew
 $375,000Active4 beds 2 baths1,870 sq. ft.
$375,000Active4 beds 2 baths1,870 sq. ft.2013 E Collins Boulevard, Richardson, TX 75081
MLS# 21032181Listed by: EBBY HALLIDAY, REALTORS - New
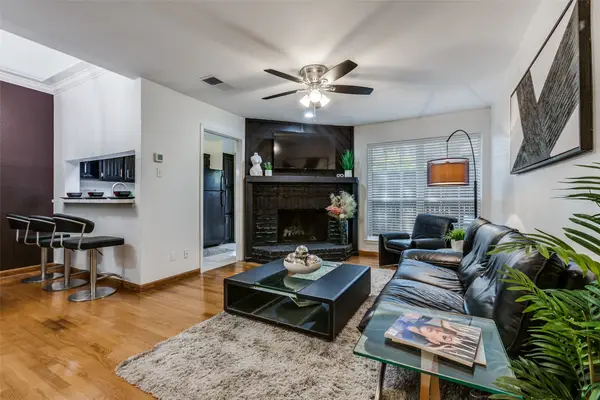 $189,500Active1 beds 2 baths868 sq. ft.
$189,500Active1 beds 2 baths868 sq. ft.336 Melrose Drive #23C, Richardson, TX 75080
MLS# 21030921Listed by: KELLER WILLIAMS CENTRAL - New
 $727,999Active5 beds 4 baths3,884 sq. ft.
$727,999Active5 beds 4 baths3,884 sq. ft.3919 Marchwood Drive, Richardson, TX 75082
MLS# 21035984Listed by: REAL SENSE REAL ESTATE - New
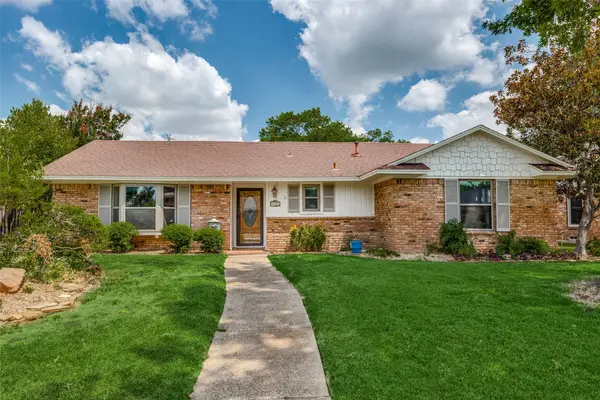 $535,000Active3 beds 2 baths2,150 sq. ft.
$535,000Active3 beds 2 baths2,150 sq. ft.530 Parkview Lane, Richardson, TX 75080
MLS# 21018618Listed by: COLDWELL BANKER REALTY - New
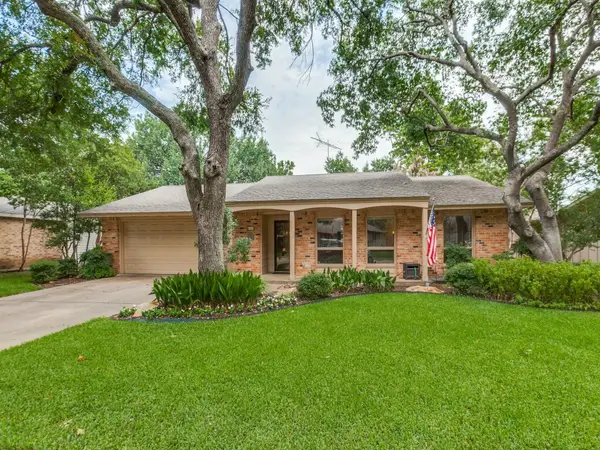 $515,000Active4 beds 2 baths2,138 sq. ft.
$515,000Active4 beds 2 baths2,138 sq. ft.906 Redwood Drive, Richardson, TX 75080
MLS# 21030684Listed by: COLDWELL BANKER APEX, REALTORS - New
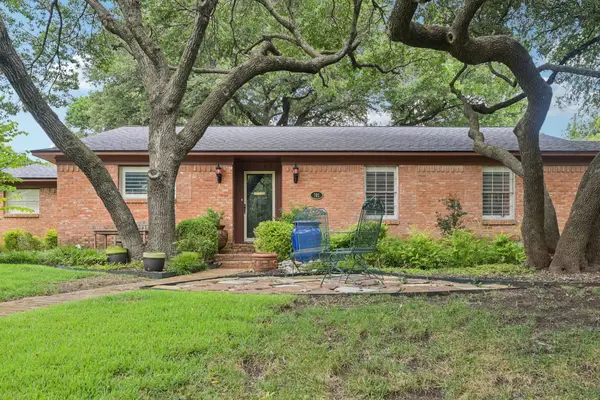 $490,000Active3 beds 2 baths1,780 sq. ft.
$490,000Active3 beds 2 baths1,780 sq. ft.702 Thompson Drive, Richardson, TX 75080
MLS# 21024537Listed by: RE/MAX DFW ASSOCIATES - New
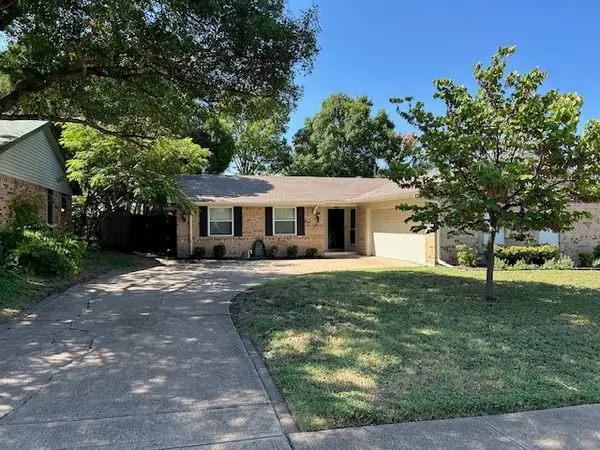 $450,000Active4 beds 2 baths1,531 sq. ft.
$450,000Active4 beds 2 baths1,531 sq. ft.431 Malden Drive, Richardson, TX 75080
MLS# 21028905Listed by: ALL CITY REAL ESTATE, LTD. CO. - Open Sat, 2 to 4pmNew
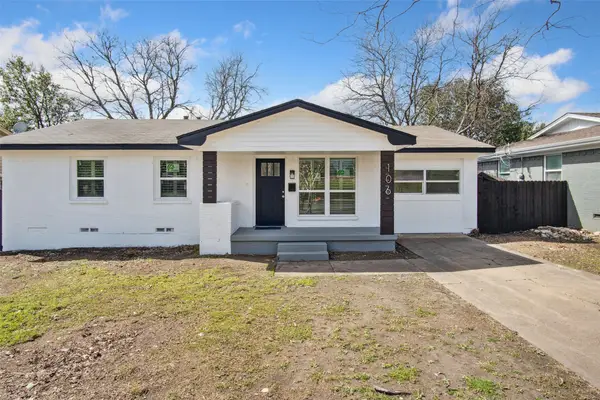 $410,000Active4 beds 2 baths1,281 sq. ft.
$410,000Active4 beds 2 baths1,281 sq. ft.106 Dublin Drive, Richardson, TX 75080
MLS# 21033433Listed by: DHS REALTY - New
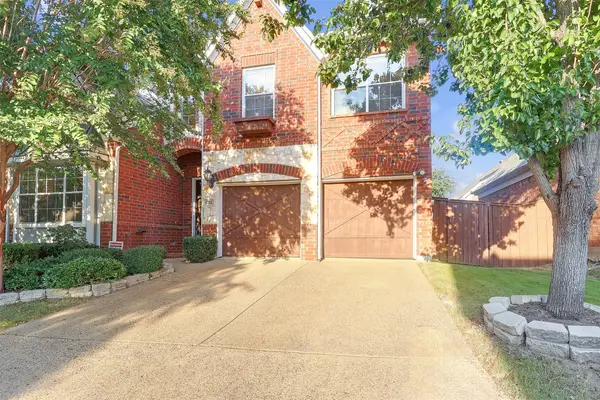 $599,900Active3 beds 4 baths2,759 sq. ft.
$599,900Active3 beds 4 baths2,759 sq. ft.3252 Forestbrook Drive, Richardson, TX 75082
MLS# 21033240Listed by: ANGELA KATAI - New
 $539,000Active4 beds 3 baths1,740 sq. ft.
$539,000Active4 beds 3 baths1,740 sq. ft.911 Wisteria Way, Richardson, TX 75080
MLS# 20995283Listed by: COLDWELL BANKER APEX, REALTORS
