1908 Clemson Drive, Richardson, TX 75081
Local realty services provided by:ERA Courtyard Real Estate
Listed by: beth gilbert214-444-4176
Office: allie beth allman & assoc.
MLS#:21145554
Source:GDAR
Price summary
- Price:$410,000
- Price per sq. ft.:$228.54
About this home
Welcome to this fully renovated home, where style and comfort meet in every detail. Nestled in the highly desirable Richardson ISD, this thoughtfully updated property offers timeless charm with all the modern upgrades youve been looking for. Step inside to an open and airy living space anchored by a classic brick fireplaceperfect for cozy evenings or entertaining guests. The adjoining kitchen is a showstopper, featuring sleek gray cabinets, stainless steel appliances, tiled flooring, and a striking glass subway tile backsplash. Just off the kitchen, a private side patio offers a peaceful spot for morning coffee or evening dining. Throughout the home, wood-look laminate flooring adds warmth and durability, while fresh paint in soft cream and gray tones creates a calm, modern vibe. The bathrooms are designed to impress, with glass-enclosed showers, vertical tile work, and elegant mosaic accents that bring a touch of spa-inspired luxury to everyday living. Every corner of this home has been carefully upgraded, from modern light fixtures and ceiling fans to energy-efficient new windows and an updated exterior door. Step outside and enjoy a spacious backyard retreat complete with a large patio and a beautiful blooming tree offering natural shade and a picturesque setting. The back driveway provides convenient access and ample parking. Located just minutes from George Bush Turnpike, US-75, I-30, and I-635, this home combines unbeatable convenience with designer finishes throughout. Whether you're hosting, relaxing, or working from home, this one checks every box. Don't miss the opportunity to make this stunning, move-in ready home yours. Schedule your visit today and experience the perfect blend of function, style,
Contact an agent
Home facts
- Year built:1976
- Listing ID #:21145554
- Added:281 day(s) ago
- Updated:February 15, 2026 at 12:41 PM
Rooms and interior
- Bedrooms:3
- Total bathrooms:2
- Full bathrooms:2
- Living area:1,794 sq. ft.
Structure and exterior
- Year built:1976
- Building area:1,794 sq. ft.
- Lot area:0.21 Acres
Schools
- High school:Berkner
- Elementary school:Yale
Finances and disclosures
- Price:$410,000
- Price per sq. ft.:$228.54
- Tax amount:$7,541
New listings near 1908 Clemson Drive
- New
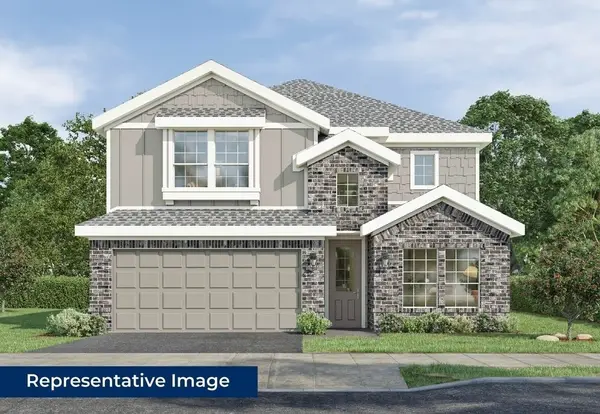 $439,950Active5 beds 3 baths2,894 sq. ft.
$439,950Active5 beds 3 baths2,894 sq. ft.1728 Sage Garden Drive, Denton, TX 76249
MLS# 21180489Listed by: HOMESUSA.COM - New
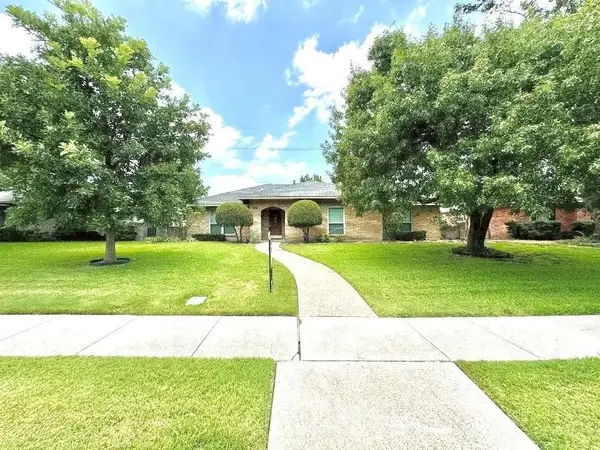 $430,000Active4 beds 2 baths2,112 sq. ft.
$430,000Active4 beds 2 baths2,112 sq. ft.909 Hillsdale Drive, Richardson, TX 75081
MLS# 21179845Listed by: LC REALTY, INC. - Open Sun, 12:30 to 2pmNew
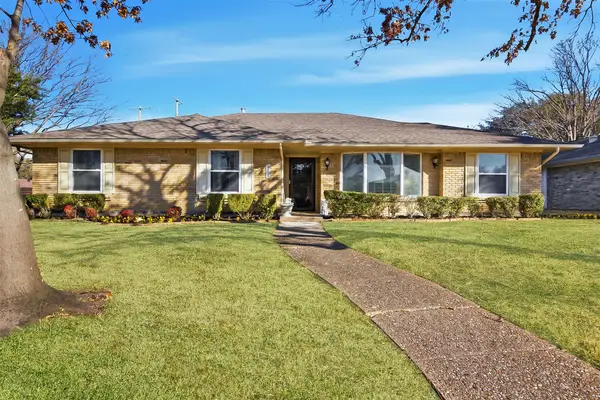 $485,000Active4 beds 3 baths2,870 sq. ft.
$485,000Active4 beds 3 baths2,870 sq. ft.501 Tiffany Trail, Richardson, TX 75081
MLS# 21164801Listed by: ALLIE BETH ALLMAN & ASSOC. - Open Sun, 1 to 3pmNew
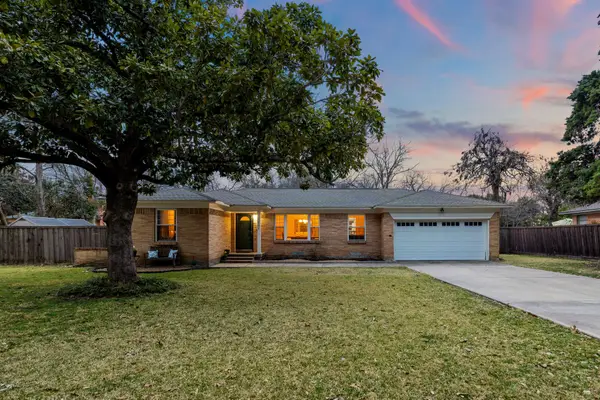 $485,000Active3 beds 2 baths1,773 sq. ft.
$485,000Active3 beds 2 baths1,773 sq. ft.504 Pittman Street, Richardson, TX 75081
MLS# 21179046Listed by: ROGERS HEALY AND ASSOCIATES - Open Sun, 11am to 5pmNew
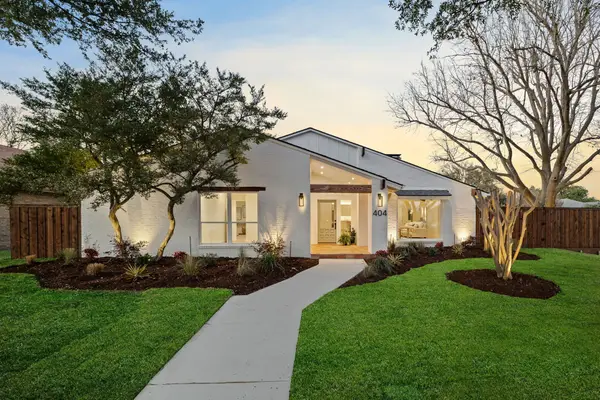 $650,000Active3 beds 2 baths2,236 sq. ft.
$650,000Active3 beds 2 baths2,236 sq. ft.404 Provincetown Lane, Richardson, TX 75080
MLS# 21178470Listed by: COMPASS RE TEXAS, LLC - Open Sun, 1 to 3pmNew
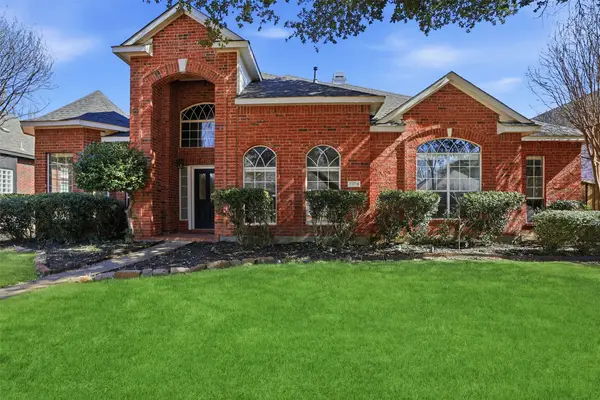 $575,000Active4 beds 3 baths2,698 sq. ft.
$575,000Active4 beds 3 baths2,698 sq. ft.3104 Stonehenge Drive, Richardson, TX 75082
MLS# 21174635Listed by: GREY SQUARE - New
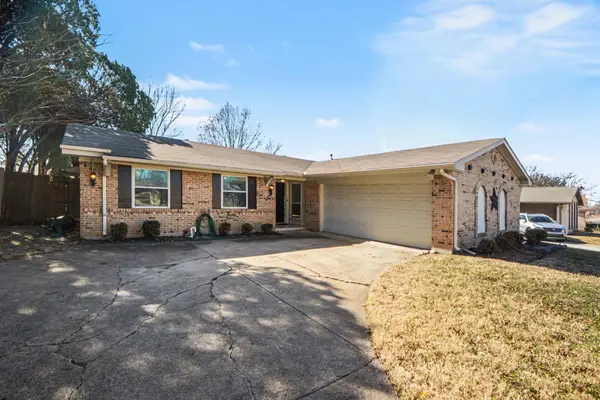 $400,000Active4 beds 2 baths1,531 sq. ft.
$400,000Active4 beds 2 baths1,531 sq. ft.431 Malden Drive, Richardson, TX 75080
MLS# 21176509Listed by: MARK SPAIN REAL ESTATE - Open Sun, 1 to 3pmNew
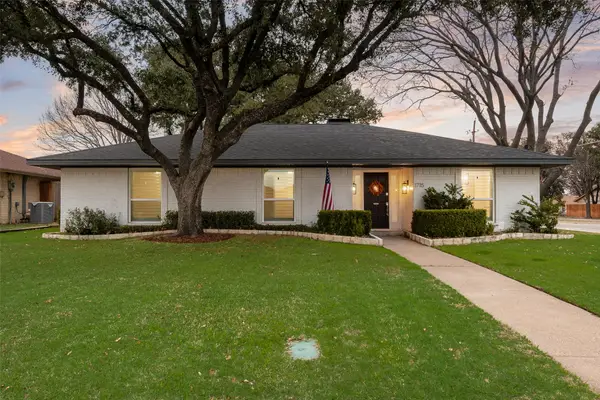 $439,000Active4 beds 2 baths1,933 sq. ft.
$439,000Active4 beds 2 baths1,933 sq. ft.1715 Baltimore Drive, Richardson, TX 75081
MLS# 21168282Listed by: COMPASS RE TEXAS, LLC - Open Sun, 1 to 3pmNew
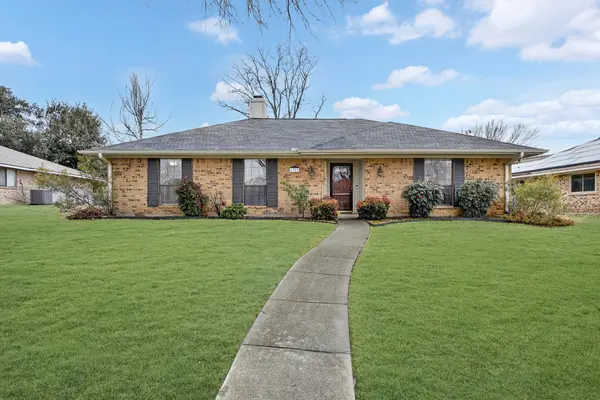 $365,000Active3 beds 2 baths1,873 sq. ft.
$365,000Active3 beds 2 baths1,873 sq. ft.1722 Barclay Drive, Richardson, TX 75081
MLS# 21156282Listed by: BEAM REAL ESTATE, LLC - Open Sun, 12 to 2pmNew
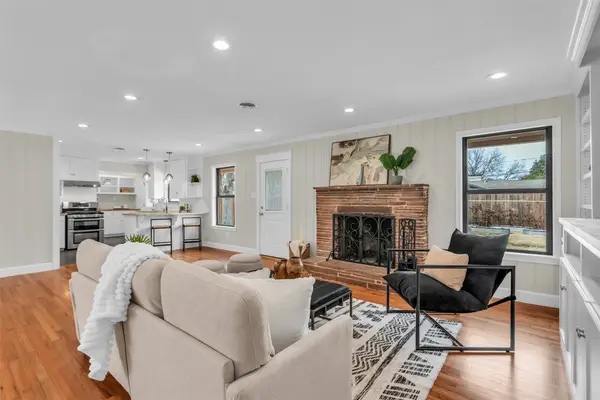 $449,500Active3 beds 2 baths1,848 sq. ft.
$449,500Active3 beds 2 baths1,848 sq. ft.533 Pittman Street, Richardson, TX 75081
MLS# 21176054Listed by: KELLER WILLIAMS REALTY DPR

