1911 Marquette Drive, Richardson, TX 75081
Local realty services provided by:ERA Courtyard Real Estate
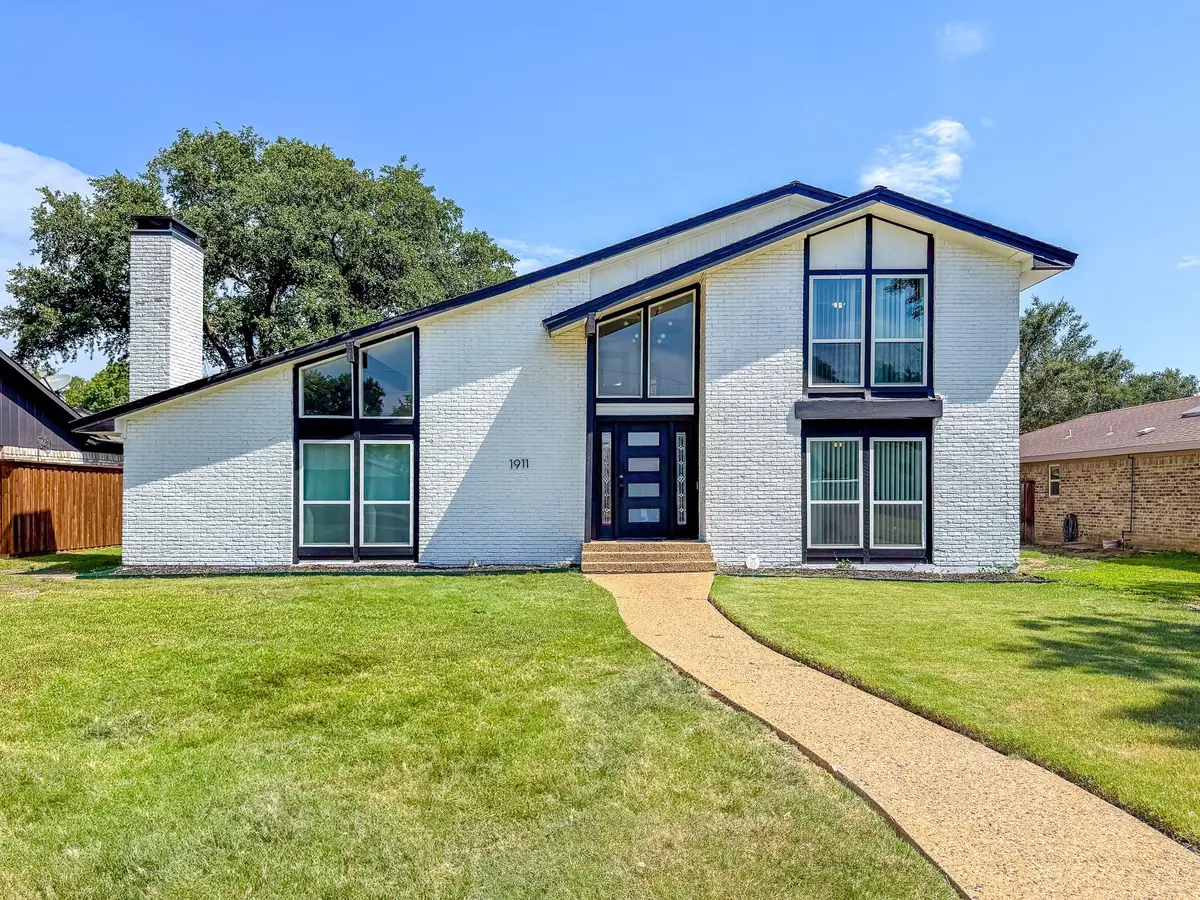


Listed by:christopher watters214-764-5241
Office:watters international realty
MLS#:21021891
Source:GDAR
Price summary
- Price:$429,000
- Price per sq. ft.:$212.38
About this home
**Seller to provide $7500 to the buyer at closing**
Welcome to your dream home in the prestigious Duck Creek area of Richardson. This 2-story, 4-bedroom, 2.5-bath residence offers 2,020 sq ft of thoughtfully designed living space with a fresh, modern aesthetic and an array of desirable upgrades.
Step inside to find luxury vinyl wood floors flowing throughout the main level, complemented by fresh paint, updated fixtures, and an elegant iron staircase that serves as a stunning focal point. The spacious living room features a fireplace, a beamed ceiling, and a wet bar currently used as a coffee bar, making it a perfect spot for entertaining or unwinding. The kitchen is a chef's delight with an eat-in island, granite countertops, sleek floating shelves, and a unique hibachi-style cooking setup. A separate dining area, with access to the backyard, provides the perfect setting for gatherings and entertaining.
The primary bedroom, located on the main level, includes ample closet space and an ensuite bath with a single vanity and walk-in shower. Upstairs, you’ll find three additional carpeted bedrooms, including one currently used as a media room.
Enjoy the outdoors in the spacious backyard, fully enclosed with a wooden privacy fence. The rear-facing double-door 2-car garage provides both functionality and curb appeal.
Located just minutes from Apollo Junior High School, Huffhines Sports Center, shopping, restaurants, and scenic Duck Creek trails, this home offers the perfect blend of style, comfort, and convenience.
Contact an agent
Home facts
- Year built:1973
- Listing Id #:21021891
- Added:14 day(s) ago
- Updated:August 20, 2025 at 11:56 AM
Rooms and interior
- Bedrooms:4
- Total bathrooms:3
- Full bathrooms:2
- Half bathrooms:1
- Living area:2,020 sq. ft.
Heating and cooling
- Cooling:Ceiling Fans, Central Air, Electric
- Heating:Central, Electric, Fireplaces
Structure and exterior
- Roof:Composition
- Year built:1973
- Building area:2,020 sq. ft.
- Lot area:0.19 Acres
Schools
- High school:Berkner
- Middle school:Lake Highlands
- Elementary school:Dartmouth
Finances and disclosures
- Price:$429,000
- Price per sq. ft.:$212.38
- Tax amount:$9,149
New listings near 1911 Marquette Drive
- Open Sat, 1 to 3pmNew
 $375,000Active4 beds 2 baths1,870 sq. ft.
$375,000Active4 beds 2 baths1,870 sq. ft.2013 E Collins Boulevard, Richardson, TX 75081
MLS# 21032181Listed by: EBBY HALLIDAY, REALTORS - New
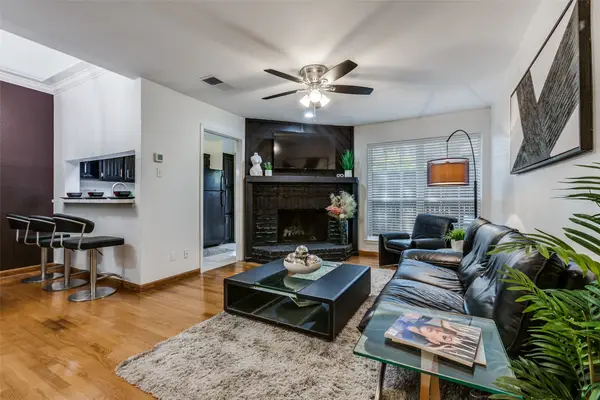 $189,500Active1 beds 2 baths868 sq. ft.
$189,500Active1 beds 2 baths868 sq. ft.336 Melrose Drive #23C, Richardson, TX 75080
MLS# 21030921Listed by: KELLER WILLIAMS CENTRAL - New
 $727,999Active5 beds 4 baths3,884 sq. ft.
$727,999Active5 beds 4 baths3,884 sq. ft.3919 Marchwood Drive, Richardson, TX 75082
MLS# 21035984Listed by: REAL SENSE REAL ESTATE - New
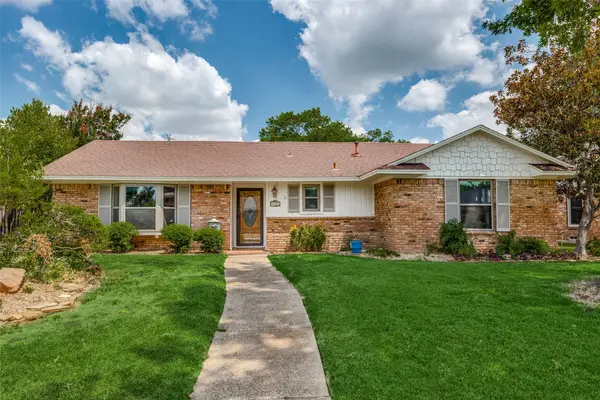 $535,000Active3 beds 2 baths2,150 sq. ft.
$535,000Active3 beds 2 baths2,150 sq. ft.530 Parkview Lane, Richardson, TX 75080
MLS# 21018618Listed by: COLDWELL BANKER REALTY - New
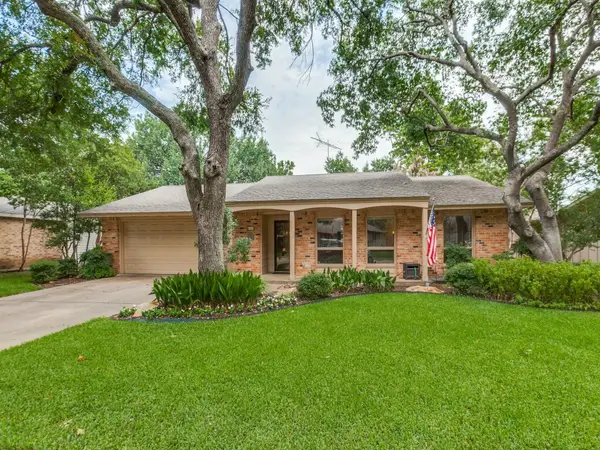 $515,000Active4 beds 2 baths2,138 sq. ft.
$515,000Active4 beds 2 baths2,138 sq. ft.906 Redwood Drive, Richardson, TX 75080
MLS# 21030684Listed by: COLDWELL BANKER APEX, REALTORS - New
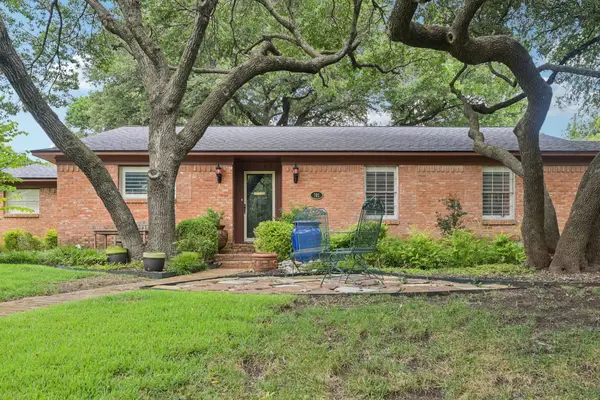 $490,000Active3 beds 2 baths1,780 sq. ft.
$490,000Active3 beds 2 baths1,780 sq. ft.702 Thompson Drive, Richardson, TX 75080
MLS# 21024537Listed by: RE/MAX DFW ASSOCIATES - New
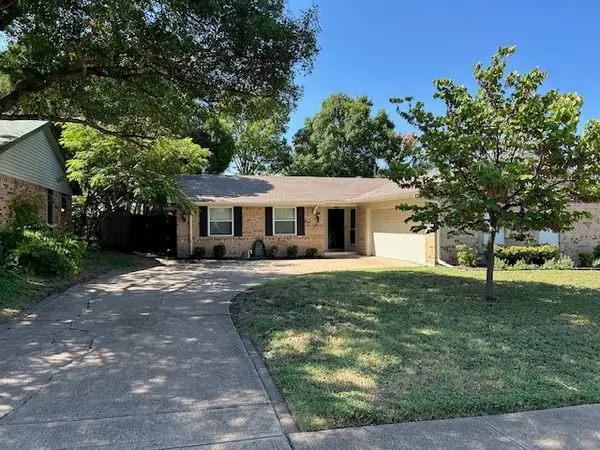 $450,000Active4 beds 2 baths1,531 sq. ft.
$450,000Active4 beds 2 baths1,531 sq. ft.431 Malden Drive, Richardson, TX 75080
MLS# 21028905Listed by: ALL CITY REAL ESTATE, LTD. CO. - Open Sat, 2 to 4pmNew
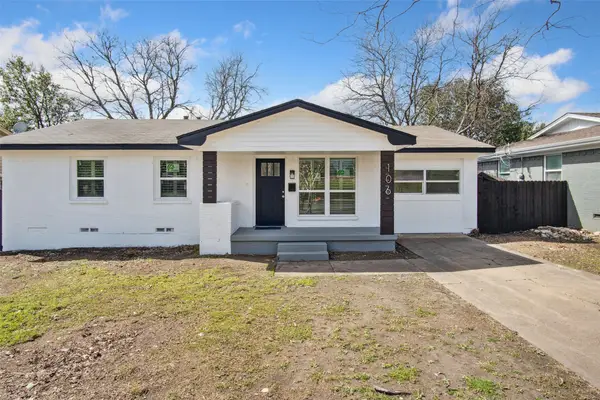 $410,000Active4 beds 2 baths1,281 sq. ft.
$410,000Active4 beds 2 baths1,281 sq. ft.106 Dublin Drive, Richardson, TX 75080
MLS# 21033433Listed by: DHS REALTY - New
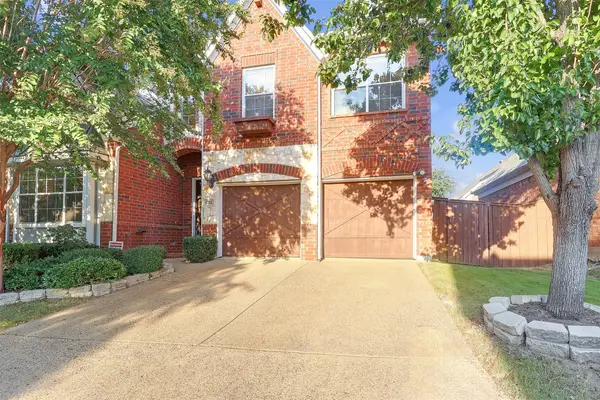 $599,900Active3 beds 4 baths2,759 sq. ft.
$599,900Active3 beds 4 baths2,759 sq. ft.3252 Forestbrook Drive, Richardson, TX 75082
MLS# 21033240Listed by: ANGELA KATAI - New
 $539,000Active4 beds 3 baths1,740 sq. ft.
$539,000Active4 beds 3 baths1,740 sq. ft.911 Wisteria Way, Richardson, TX 75080
MLS# 20995283Listed by: COLDWELL BANKER APEX, REALTORS
