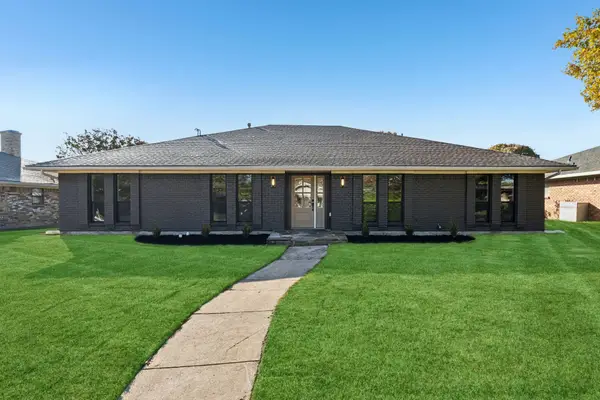1912 Villanova Drive, Richardson, TX 75081
Local realty services provided by:ERA Courtyard Real Estate
1912 Villanova Drive,Richardson, TX 75081
$499,000
- 4 Beds
- 3 Baths
- 2,406 sq. ft.
- Single family
- Active
Listed by: randall cass817-783-4605
Office: redfin corporation
MLS#:21082216
Source:GDAR
Price summary
- Price:$499,000
- Price per sq. ft.:$207.4
- Monthly HOA dues:$2.08
About this home
New lower price just in time for Christmas! Rare opportunity to own a stunning one-story, move-in ready home boasting a backyard oasis with pool in the quiet and well-established Richardson neighborhood of Meadowcreek Estates. This beautifully maintained property features an incredible backyard oasis with a sparkling pool, a custom wood pergola, a premium board-on-board privacy fence, a putting green, and a recent $20K patio remodel—perfect for relaxing or entertaining outdoors. Inside, the home is filled with natural light and offers a spacious, open floorplan that flows effortlessly from room to room. The heart of the home is the inviting living room with a vaulted, wood-beamed ceiling, cozy brick fireplace, and custom built-ins. It opens seamlessly to a second living area that functions perfectly as a sunroom, offering lovely views of the pool and backyard. The kitchen is a chef’s delight, boasting granite countertops, an undermount sink, stainless steel appliances, abundant cabinet and counter space, and a bright breakfast area. The open layout makes it ideal for gatherings and everyday living. Additional highlights include an attached two-car garage for convenience, storage, and security, plus a carport that provides two more covered parking spaces. This home perfectly balances comfort, style, and functionality.
Contact an agent
Home facts
- Year built:1977
- Listing ID #:21082216
- Added:57 day(s) ago
- Updated:December 12, 2025 at 03:41 AM
Rooms and interior
- Bedrooms:4
- Total bathrooms:3
- Full bathrooms:2
- Half bathrooms:1
- Living area:2,406 sq. ft.
Heating and cooling
- Cooling:Ceiling Fans, Central Air, Electric
- Heating:Central, Fireplaces, Natural Gas
Structure and exterior
- Roof:Composition
- Year built:1977
- Building area:2,406 sq. ft.
- Lot area:0.21 Acres
Schools
- High school:Berkner
- Middle school:Lake Highlands
- Elementary school:Dartmouth
Finances and disclosures
- Price:$499,000
- Price per sq. ft.:$207.4
- Tax amount:$11,649
New listings near 1912 Villanova Drive
- Open Sat, 2 to 4pmNew
 $439,500Active3 beds 3 baths2,596 sq. ft.
$439,500Active3 beds 3 baths2,596 sq. ft.2013 Apollo Road, Richardson, TX 75081
MLS# 21127306Listed by: WASHBURN REALTY GROUP,LLC - Open Sat, 1 to 3pmNew
 $750,000Active4 beds 3 baths3,160 sq. ft.
$750,000Active4 beds 3 baths3,160 sq. ft.1119 Piedmont Lane, Richardson, TX 75080
MLS# 21130047Listed by: KELLER WILLIAMS REALTY - New
 $475,000Active4 beds 3 baths2,051 sq. ft.
$475,000Active4 beds 3 baths2,051 sq. ft.531 Summit Drive, Richardson, TX 75081
MLS# 21130851Listed by: AGENCY DALLAS PARK CITIES, LLC - New
 $665,000Active4 beds 4 baths3,739 sq. ft.
$665,000Active4 beds 4 baths3,739 sq. ft.4013 Greenfield Drive, Richardson, TX 75082
MLS# 21125200Listed by: AVIGNON REALTY - Open Sat, 2 to 4pmNew
 $399,000Active4 beds 3 baths2,176 sq. ft.
$399,000Active4 beds 3 baths2,176 sq. ft.1501 Barclay Drive, Richardson, TX 75081
MLS# 21130350Listed by: EBBY HALLIDAY, REALTORS - New
 $639,000Active4 beds 3 baths2,472 sq. ft.
$639,000Active4 beds 3 baths2,472 sq. ft.2408 Buttercup Drive, Richardson, TX 75082
MLS# 21130556Listed by: LEWIS REAL ESTATE GROUP - New
 $500,000Active3 beds 3 baths2,628 sq. ft.
$500,000Active3 beds 3 baths2,628 sq. ft.2309 Golden Willow Lane, Richardson, TX 75082
MLS# 21128652Listed by: REAL BROKER, LLC - New
 $334,900Active3 beds 2 baths1,622 sq. ft.
$334,900Active3 beds 2 baths1,622 sq. ft.811 Saint Paul Court, Richardson, TX 75080
MLS# 21130490Listed by: BETTER HOMES AND GARDENS REAL - New
 $740,000Active5 beds 4 baths3,731 sq. ft.
$740,000Active5 beds 4 baths3,731 sq. ft.4506 Red Barn, Richardson, TX 75082
MLS# 21124253Listed by: SAGE STREET REALTY - Open Sat, 1am to 3pmNew
 $759,000Active4 beds 3 baths2,335 sq. ft.
$759,000Active4 beds 3 baths2,335 sq. ft.311 High Brook Drive, Richardson, TX 75080
MLS# 21124170Listed by: COMPASS RE TEXAS, LLC
